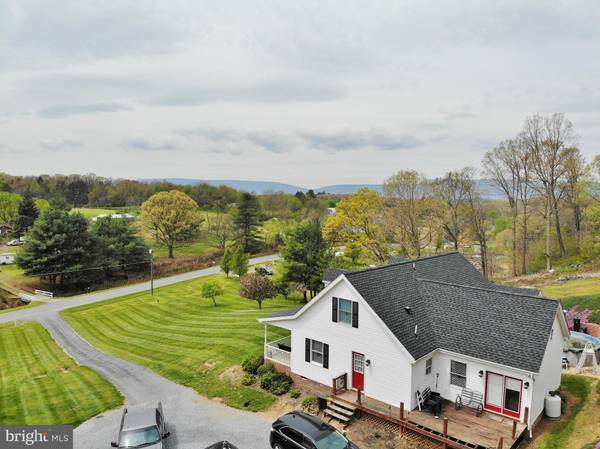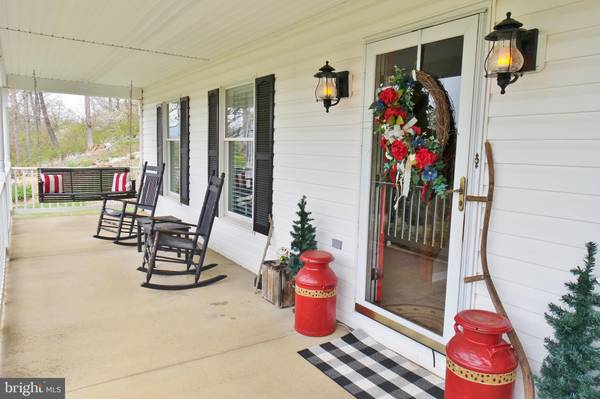$249,900
$249,900
For more information regarding the value of a property, please contact us for a free consultation.
3 Beds
3 Baths
2,224 SqFt
SOLD DATE : 06/08/2020
Key Details
Sold Price $249,900
Property Type Single Family Home
Sub Type Detached
Listing Status Sold
Purchase Type For Sale
Square Footage 2,224 sqft
Price per Sqft $112
Subdivision None Available
MLS Listing ID VAPA105246
Sold Date 06/08/20
Style Cape Cod
Bedrooms 3
Full Baths 2
Half Baths 1
HOA Y/N N
Abv Grd Liv Area 2,224
Originating Board BRIGHT
Year Built 1998
Annual Tax Amount $1,549
Tax Year 2019
Lot Size 1.087 Acres
Acres 1.09
Property Description
This Well Maintained Cape Cod is the Perfect Get Away or Full-Time Residence. No HOA! Dozens of Features and Updates make this Home the Right fit for you! Brand New Deck Being Installed This Week! Brand New Roof, Newer HVAC, Large Family Room with Vaulted Ceiling and Lots of Windows! Relax and have your coffee on the Huge Covered Front Porch boasting two Porch swings overlooking a Manicured Lawn and Mountain Views! Grill and Entertain your guests by the Pool on the patio. Master suite on the Main Level with Walk-In Shower, Soaking Tub, and Walk-in Closet. Beautiful "Hand Scraped" Wood Floors on Main Level, and Ceramic Tile in Kitchen and Bathrooms. Two Large Bedrooms and a Bath on Upper Level. Gourmet Kitchen with Cook Top and Wall Oven! Propane Gas Heater in Family Room is a great supplemental Heat Source. Laundry on Main Level. Nice Run-In Shed conveys. Pool will be Opened up First Week of May so bring your Swim Suit to Closing!
Location
State VA
County Page
Zoning W-C
Rooms
Main Level Bedrooms 1
Interior
Interior Features Bar, Carpet, Ceiling Fan(s), Combination Kitchen/Dining, Chair Railings, Dining Area, Entry Level Bedroom, Family Room Off Kitchen, Floor Plan - Traditional, Kitchen - Gourmet, Kitchen - Table Space, Primary Bath(s), Recessed Lighting, Soaking Tub, Tub Shower, Walk-in Closet(s), Wood Floors
Hot Water Electric
Heating Heat Pump(s), Space Heater
Cooling Central A/C, Heat Pump(s)
Flooring Wood, Vinyl
Equipment Refrigerator, Oven - Wall, Cooktop, Range Hood, Microwave
Furnishings No
Fireplace N
Appliance Refrigerator, Oven - Wall, Cooktop, Range Hood, Microwave
Heat Source Electric, Propane - Owned
Laundry Hookup, Main Floor
Exterior
Garage Spaces 6.0
Pool Above Ground, Filtered
Waterfront N
Water Access N
View Mountain, Valley
Roof Type Architectural Shingle
Accessibility None
Parking Type Driveway
Total Parking Spaces 6
Garage N
Building
Lot Description Backs to Trees, Cleared, Front Yard, Landscaping, Road Frontage, Rural
Story 2
Foundation Crawl Space
Sewer On Site Septic
Water Private, Well
Architectural Style Cape Cod
Level or Stories 2
Additional Building Above Grade, Below Grade
Structure Type Vaulted Ceilings
New Construction N
Schools
School District Page County Public Schools
Others
Senior Community No
Tax ID 63-A-191
Ownership Fee Simple
SqFt Source Assessor
Acceptable Financing Cash, Conventional, FHA, USDA, VA, VHDA
Horse Property Y
Listing Terms Cash, Conventional, FHA, USDA, VA, VHDA
Financing Cash,Conventional,FHA,USDA,VA,VHDA
Special Listing Condition Standard
Read Less Info
Want to know what your home might be worth? Contact us for a FREE valuation!

Our team is ready to help you sell your home for the highest possible price ASAP

Bought with Non Member • Non Subscribing Office

"My job is to find and attract mastery-based agents to the office, protect the culture, and make sure everyone is happy! "






