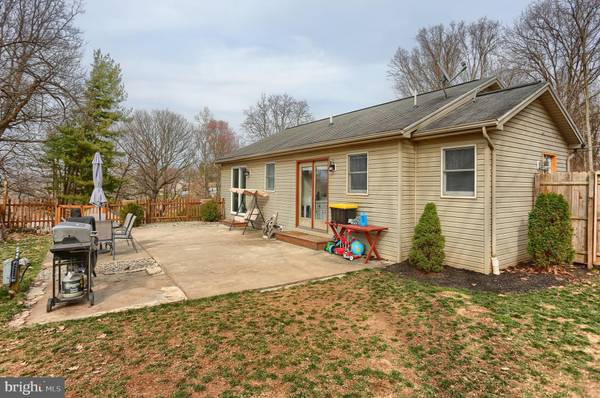$230,000
$210,000
9.5%For more information regarding the value of a property, please contact us for a free consultation.
3 Beds
3 Baths
1,776 SqFt
SOLD DATE : 05/14/2021
Key Details
Sold Price $230,000
Property Type Single Family Home
Sub Type Detached
Listing Status Sold
Purchase Type For Sale
Square Footage 1,776 sqft
Price per Sqft $129
Subdivision None Available
MLS Listing ID PAYK155182
Sold Date 05/14/21
Style Ranch/Rambler
Bedrooms 3
Full Baths 3
HOA Y/N N
Abv Grd Liv Area 1,216
Originating Board BRIGHT
Year Built 1996
Annual Tax Amount $2,862
Tax Year 2020
Lot Size 0.700 Acres
Acres 0.7
Property Description
Don't miss your opportunity to tour this charming ranch home in Fairview Township! The main floor features an open concept kitchen and living room, a mudroom with laundry hookups, three bedrooms, two full baths, and new vinyl plank flooring throughout. Another great aspect of this home is the finished, walkout basement which has an additional full kitchen, full bathroom, new vinyl plank flooring, as well as storage space. The fenced in backyard has a new shed, a garden, a patio, and a fire pit which is great for entertaining or relaxing. Don't let the rural feel fool you, it is just minutes from I-83 and the PA Turnpike. This SureChoice listing has been pre-inspected, comes with a standard warranty from American Home Shield warranties, and includes a 1 year buyer satisfaction guarantee!
Location
State PA
County York
Area Fairview Twp (15227)
Zoning RESIDENTIAL
Rooms
Other Rooms Primary Bedroom, Bedroom 2, Bedroom 3, Kitchen, Family Room, Bathroom 2, Bathroom 3, Primary Bathroom
Basement Daylight, Full, Partially Finished
Main Level Bedrooms 3
Interior
Hot Water Electric
Heating Forced Air, Heat Pump(s)
Cooling Central A/C
Fireplace N
Heat Source Electric
Laundry Main Floor
Exterior
Garage Spaces 4.0
Fence Wood, Picket
Waterfront N
Water Access N
Accessibility None
Parking Type Off Street, Driveway
Total Parking Spaces 4
Garage N
Building
Story 1
Sewer Public Sewer
Water Public
Architectural Style Ranch/Rambler
Level or Stories 1
Additional Building Above Grade, Below Grade
New Construction N
Schools
Elementary Schools Rossmoyne
Middle Schools Allen
High Schools Cedar Cliff
School District West Shore
Others
Senior Community No
Tax ID 27-000-RE-0023-00-00000
Ownership Fee Simple
SqFt Source Assessor
Acceptable Financing Cash, Conventional, FHA, VA
Listing Terms Cash, Conventional, FHA, VA
Financing Cash,Conventional,FHA,VA
Special Listing Condition Standard
Read Less Info
Want to know what your home might be worth? Contact us for a FREE valuation!

Our team is ready to help you sell your home for the highest possible price ASAP

Bought with Ashley Lindsay • Keller Williams of Central PA

"My job is to find and attract mastery-based agents to the office, protect the culture, and make sure everyone is happy! "






