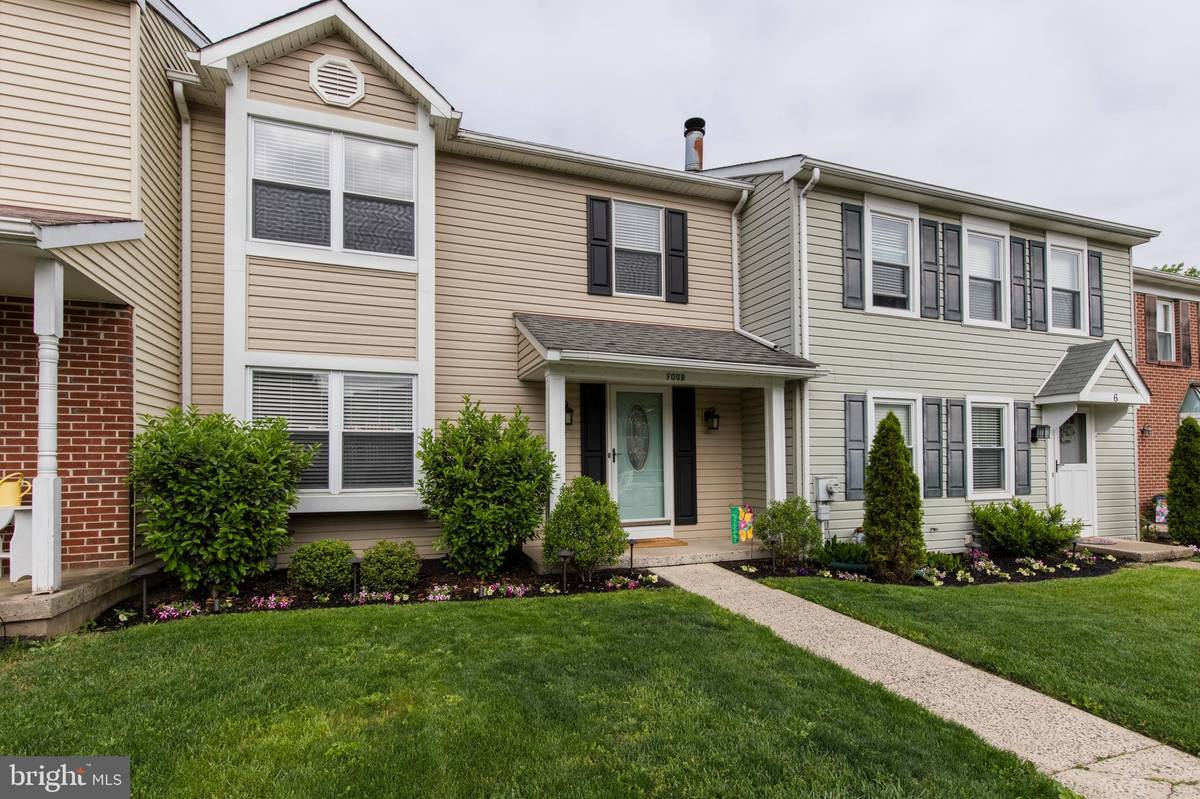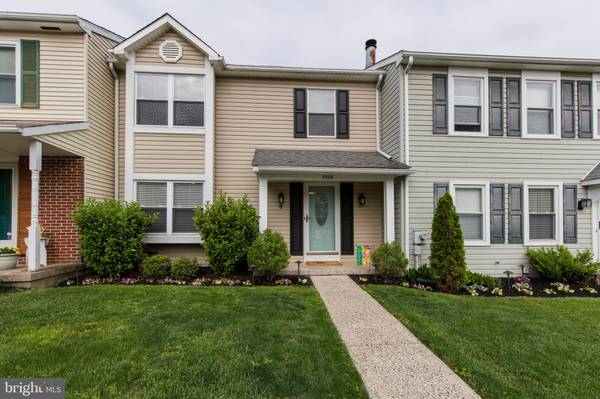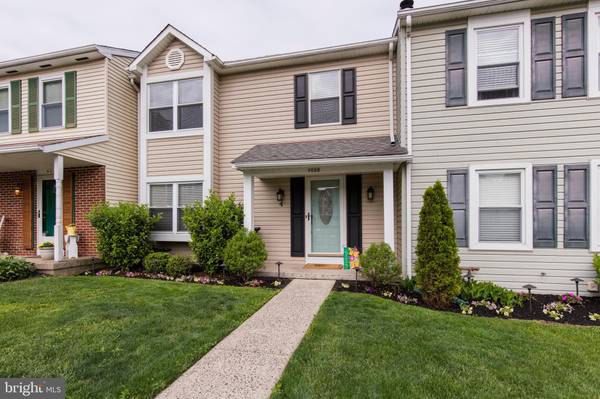$342,000
$310,000
10.3%For more information regarding the value of a property, please contact us for a free consultation.
3 Beds
2 Baths
1,884 SqFt
SOLD DATE : 07/22/2021
Key Details
Sold Price $342,000
Property Type Townhouse
Sub Type Interior Row/Townhouse
Listing Status Sold
Purchase Type For Sale
Square Footage 1,884 sqft
Price per Sqft $181
Subdivision Wynmere Hunt
MLS Listing ID PAMC695126
Sold Date 07/22/21
Style Colonial,Traditional
Bedrooms 3
Full Baths 1
Half Baths 1
HOA Y/N N
Abv Grd Liv Area 1,290
Originating Board BRIGHT
Year Built 1986
Annual Tax Amount $3,930
Tax Year 2020
Lot Size 3,337 Sqft
Acres 0.08
Lot Dimensions 24.00 x 0.00
Property Description
Tucked away in the desirable Wynmere Hunt development, this rarely offered floor plan features a full finished basement with almost an additional 600 square feet of living space! Very tastefully updated and truly ready to move right into and enjoy. You'll find hardwood floors in the living room, dining room and powder room as well as crown molding throughout the first floor with wainscoting in the dining room. The kitchen is nicely remodeled with maple cabinets, tiled backsplash, stainless appliances, low profile built-in-microwave, a pantry closet and a breakfast room area with sliding doors to the rear deck and fenced in yard with storage shed. Upstairs you will find three sun filled bedrooms and a renovated bathroom with a quartz top vanity, subway tiled tub surround and tiled floor. In the master bedroom is a bonus vanity sink that matches the vanity in the bathroom with a door leading into the bathroom. The basement is fully finished with a large sitting room area, a second space that is presently used as a home office. There is recessed lighting and a front load washer and dryer. Mechanically this home is updated throughout with newer double pane vinyl clad windows, vinyl siding, high efficiency HVAC system and water heater. Within just a short walk you will find Horsham's Power Line Trail system which offers miles of paved biking and jogging trails. Within walking distance is the Horsham Township Library, Simmons Elementary School and Hatboro-Horsham High School. Quick commute to the PA Turnpike, SEPTA's Regional Rail System, shopping, dining, many of Horsham Township's Parks and so much more. Come visit 4 Shetland Circle and find your way home!
Location
State PA
County Montgomery
Area Horsham Twp (10636)
Zoning RES
Rooms
Other Rooms Living Room, Dining Room, Primary Bedroom, Bedroom 2, Bedroom 3, Kitchen, Family Room, Breakfast Room
Basement Full
Interior
Interior Features Breakfast Area, Ceiling Fan(s), Kitchen - Eat-In
Hot Water Natural Gas
Heating Forced Air
Cooling Central A/C
Fireplaces Number 1
Fireplaces Type Wood
Equipment Built-In Microwave, Built-In Range, Dishwasher, Disposal, Dryer - Front Loading, Dryer - Gas, Washer - Front Loading
Fireplace Y
Window Features Low-E,Vinyl Clad
Appliance Built-In Microwave, Built-In Range, Dishwasher, Disposal, Dryer - Front Loading, Dryer - Gas, Washer - Front Loading
Heat Source Natural Gas
Laundry Basement
Exterior
Exterior Feature Deck(s)
Garage Spaces 2.0
Fence Wood
Utilities Available Cable TV
Waterfront N
Water Access N
Roof Type Asphalt,Shingle
Accessibility None
Porch Deck(s)
Total Parking Spaces 2
Garage N
Building
Lot Description Front Yard, Rear Yard
Story 3
Sewer Public Sewer
Water Public
Architectural Style Colonial, Traditional
Level or Stories 3
Additional Building Above Grade, Below Grade
New Construction N
Schools
Elementary Schools Simmons
Middle Schools Keith Valley
High Schools Hatboro-Horsham
School District Hatboro-Horsham
Others
Senior Community No
Tax ID 36-00-10631-025
Ownership Fee Simple
SqFt Source Assessor
Acceptable Financing Cash, Conventional, FHA, VA
Listing Terms Cash, Conventional, FHA, VA
Financing Cash,Conventional,FHA,VA
Special Listing Condition Standard
Read Less Info
Want to know what your home might be worth? Contact us for a FREE valuation!

Our team is ready to help you sell your home for the highest possible price ASAP

Bought with Andrew Sundell • RE/MAX Centre Realtors

"My job is to find and attract mastery-based agents to the office, protect the culture, and make sure everyone is happy! "






