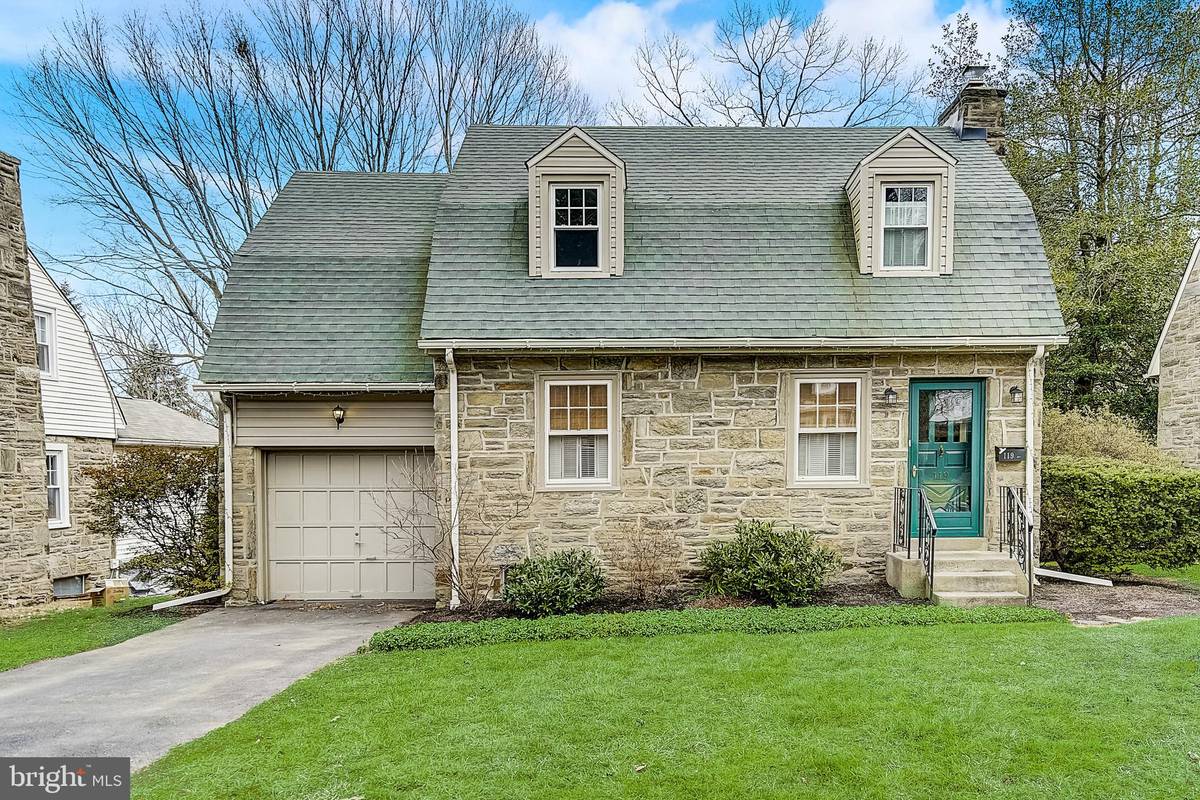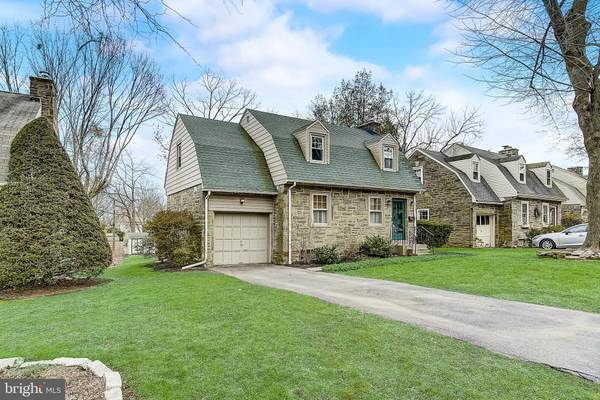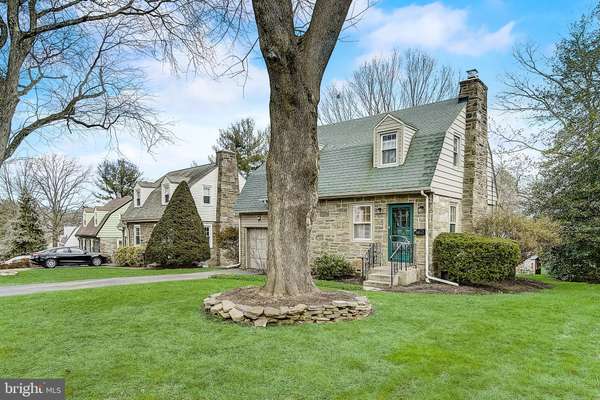$350,000
$319,900
9.4%For more information regarding the value of a property, please contact us for a free consultation.
3 Beds
2 Baths
1,350 SqFt
SOLD DATE : 02/25/2021
Key Details
Sold Price $350,000
Property Type Single Family Home
Sub Type Detached
Listing Status Sold
Purchase Type For Sale
Square Footage 1,350 sqft
Price per Sqft $259
Subdivision Glenside
MLS Listing ID PAMC680356
Sold Date 02/25/21
Style Traditional
Bedrooms 3
Full Baths 2
HOA Y/N N
Abv Grd Liv Area 1,350
Originating Board BRIGHT
Year Built 1941
Annual Tax Amount $8,466
Tax Year 2021
Lot Size 9,072 Sqft
Acres 0.21
Lot Dimensions 57.00 x 0.00
Property Description
A gorgeous Glenside home is now available for you! This well-maintained 3 bedroom, 2 full bathroom home is move-in ready with updates throughout. The stone exterior displays old-world charm while the interior provides updated functionality and comfort. Enter into the living room and you'll find beautiful hardwood floors which run throughout the main level and a cozy wood burning fireplace, perfect for those cold winter nights. The dining room is open to the kitchen across a breakfast bar that will make your new home a great spot for entertaining. The remodeled kitchen includes stainless steel appliances, great cabinet, counter and storage space, and lots of natural light from the backyard. When the weather warms, you can choose between entertaining indoors or letting the party spill out back onto your large deck overlooking a perfectly-sized flat yard. The main level is complete with a full bathroom, a bonus in an area where most homes only have one full bath! The upper floor boasts three roomy and bright bedrooms with ceiling fans and all the closet space you'll need, including an extra linen closet, and the second full bathroom in the hallway. The large basement is waterproofed with a French drain and sump pump and includes a sink, washer and dryer, and built in shelves. Updates also include a 2014 heater and central air, and an updated electrical box with transfer switch for a generator. The front walkway was replaced in 2009 and the driveway was excavated and repaved in 2014. All of this within a short distance of the Glenside train station, parks, restaurants, shopping, and moments away from major transportation routes. This hidden gem tucked into a quaint neighborhood is ready and waiting for you!
Location
State PA
County Montgomery
Area Cheltenham Twp (10631)
Zoning RESIDENTIAL
Rooms
Basement Full, Unfinished
Interior
Hot Water Natural Gas
Heating Central
Cooling Central A/C
Fireplaces Number 1
Fireplaces Type Wood
Equipment Built-In Microwave, Built-In Range, Dishwasher, Disposal, Oven - Self Cleaning, Refrigerator, Stainless Steel Appliances
Fireplace Y
Appliance Built-In Microwave, Built-In Range, Dishwasher, Disposal, Oven - Self Cleaning, Refrigerator, Stainless Steel Appliances
Heat Source Natural Gas
Laundry Basement
Exterior
Exterior Feature Deck(s)
Garage Garage - Front Entry
Garage Spaces 3.0
Waterfront N
Water Access N
Roof Type Shingle
Accessibility None
Porch Deck(s)
Parking Type Driveway, Attached Garage, On Street
Attached Garage 1
Total Parking Spaces 3
Garage Y
Building
Story 2
Sewer Public Sewer
Water Public
Architectural Style Traditional
Level or Stories 2
Additional Building Above Grade, Below Grade
New Construction N
Schools
School District Cheltenham
Others
Senior Community No
Tax ID 31-00-02275-007
Ownership Fee Simple
SqFt Source Assessor
Acceptable Financing Cash, Conventional, FHA, VA
Listing Terms Cash, Conventional, FHA, VA
Financing Cash,Conventional,FHA,VA
Special Listing Condition Standard
Read Less Info
Want to know what your home might be worth? Contact us for a FREE valuation!

Our team is ready to help you sell your home for the highest possible price ASAP

Bought with Shawn Dwayne Pigford • BHHS Fox & Roach-Blue Bell

"My job is to find and attract mastery-based agents to the office, protect the culture, and make sure everyone is happy! "






