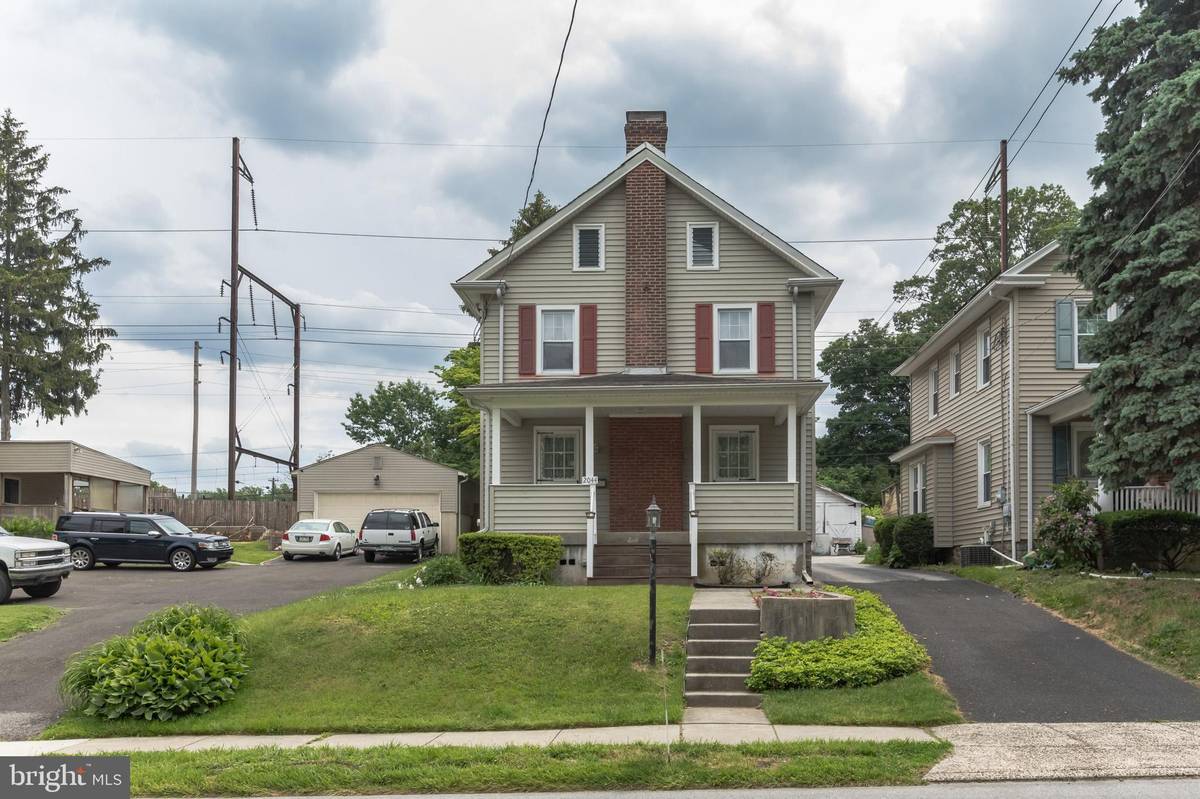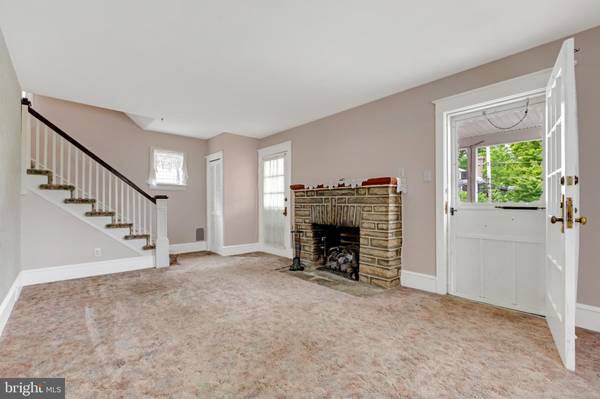$305,000
$299,900
1.7%For more information regarding the value of a property, please contact us for a free consultation.
3 Beds
1 Bath
1,579 SqFt
SOLD DATE : 07/23/2021
Key Details
Sold Price $305,000
Property Type Single Family Home
Sub Type Detached
Listing Status Sold
Purchase Type For Sale
Square Footage 1,579 sqft
Price per Sqft $193
Subdivision Glenside
MLS Listing ID PAMC696054
Sold Date 07/23/21
Style Colonial
Bedrooms 3
Full Baths 1
HOA Y/N N
Abv Grd Liv Area 1,579
Originating Board BRIGHT
Year Built 1920
Annual Tax Amount $4,745
Tax Year 2020
Lot Size 5,476 Sqft
Acres 0.13
Lot Dimensions 37.00 x 0.00
Property Description
Welcome to 2044 Mt Carmel Avenue in Glenside. This single family home features a shared long private driveway allowing for easy entry through the rear door or one of two front doors located on the fabulous large covered front porch. The front door opens into a spacious sunlit living room boasting a remote controlled gas fireplace, closet space and beautiful moldings. The adjacent oversized dining room is complimented with a window seat, two built-in china closets and direct access to the kitchen. A rear entry door off of the kitchen is a wonderful comfortable way to enjoy the spacious peaceful backyard and the rear patio with a handsome retractable awning. After a lovely day relaxing on the patio, retreat to the privacy of the upstairs with three bedrooms, great closet space, a full hall bath and access to a walk up full floored attic. The added plus of the full basemen provides lots of additional storage space, a basement laundry and easy access to all mechanicals. The rear detached garage is large enough to fit a car or serve as storage for a lawn mower and all your outdoor belongings. Hardwood floors can be found under carpeted areas, 200 amp electrical service, gas utilities, three year old central air, a beautifully maintained exterior, public trash, and a basement sump pump complete this great home. Located close to all public transportation plus shopping in Jenkintown, Baederwood and downtown Glenside.
Location
State PA
County Montgomery
Area Abington Twp (10630)
Zoning R
Rooms
Basement Full
Main Level Bedrooms 3
Interior
Interior Features Attic, Ceiling Fan(s), Dining Area, Kitchen - Eat-In, Kitchen - Table Space, Tub Shower, Window Treatments, Wood Floors
Hot Water Natural Gas
Heating Forced Air
Cooling Central A/C
Flooring Carpet, Hardwood, Partially Carpeted, Tile/Brick
Fireplaces Number 1
Fireplaces Type Gas/Propane
Equipment Built-In Range, Dishwasher, Dryer, Oven - Self Cleaning, Refrigerator
Fireplace Y
Appliance Built-In Range, Dishwasher, Dryer, Oven - Self Cleaning, Refrigerator
Heat Source Natural Gas
Laundry Basement
Exterior
Utilities Available Cable TV, Water Available, Sewer Available, Natural Gas Available, Electric Available
Waterfront N
Water Access N
Accessibility None
Parking Type Driveway, On Street
Garage N
Building
Lot Description Backs to Trees, Rear Yard
Story 2
Sewer Public Sewer
Water Public
Architectural Style Colonial
Level or Stories 2
Additional Building Above Grade, Below Grade
New Construction N
Schools
School District Abington
Others
Pets Allowed Y
Senior Community No
Tax ID 30-00-45180-006
Ownership Fee Simple
SqFt Source Assessor
Horse Property N
Special Listing Condition Standard
Pets Description No Pet Restrictions
Read Less Info
Want to know what your home might be worth? Contact us for a FREE valuation!

Our team is ready to help you sell your home for the highest possible price ASAP

Bought with Jennifer S Gallagher • BHHS Fox & Roach-Blue Bell

"My job is to find and attract mastery-based agents to the office, protect the culture, and make sure everyone is happy! "






