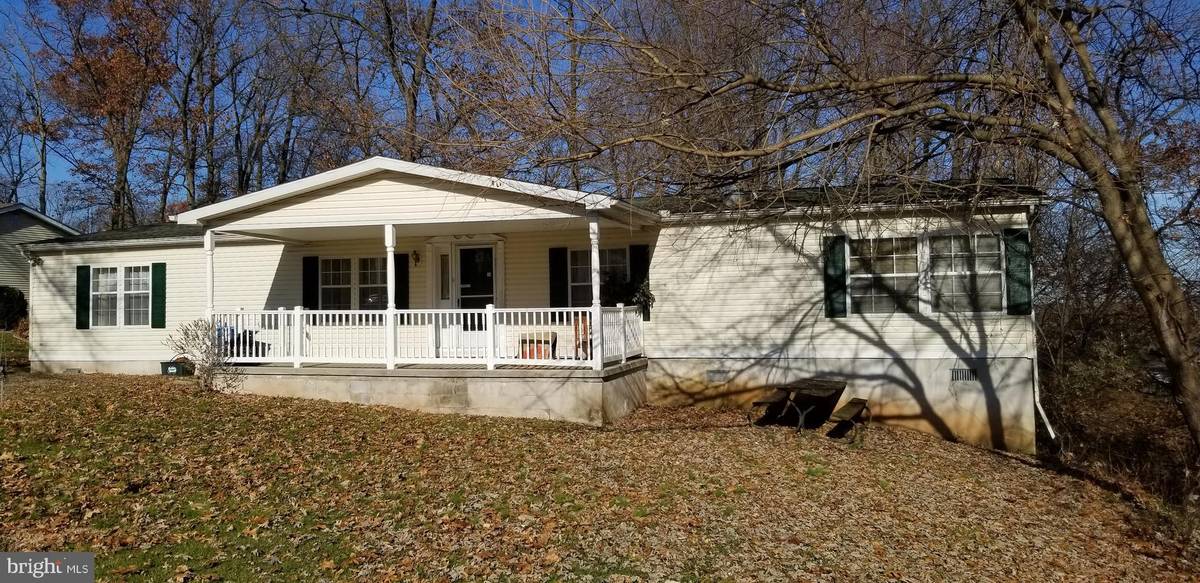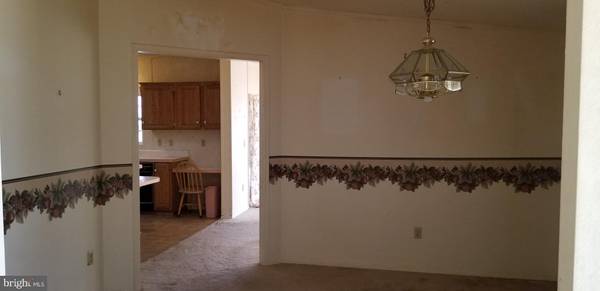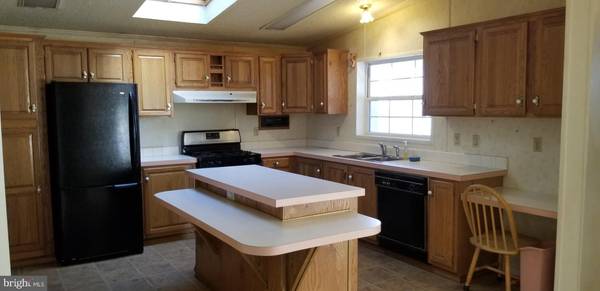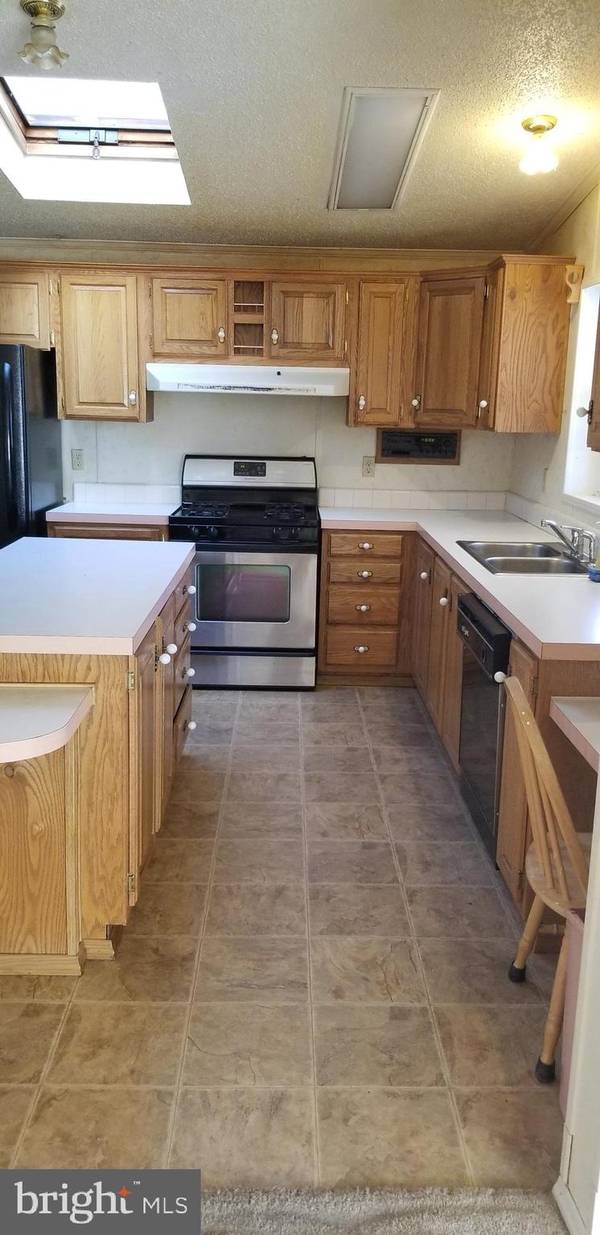$102,000
$100,000
2.0%For more information regarding the value of a property, please contact us for a free consultation.
3 Beds
3 Baths
1,792 SqFt
SOLD DATE : 08/21/2020
Key Details
Sold Price $102,000
Property Type Single Family Home
Sub Type Detached
Listing Status Sold
Purchase Type For Sale
Square Footage 1,792 sqft
Price per Sqft $56
Subdivision Shrewsbury
MLS Listing ID PAYK129658
Sold Date 08/21/20
Style Modular/Pre-Fabricated,Ranch/Rambler
Bedrooms 3
Full Baths 2
Half Baths 1
HOA Y/N N
Abv Grd Liv Area 1,792
Originating Board BRIGHT
Year Built 1993
Annual Tax Amount $2,463
Tax Year 2020
Lot Size 0.480 Acres
Acres 0.48
Property Description
Wonderful spacious mobile home (68x28) for sale. Sits on .48 ace flat lot with shed and some mature trees for shade. Located in a nice community and close to major roads, shopping and restaurants. Greet your guests on this lovely covered front porch. This home offers 3 spacious bedrooms, additional natural light provided by skylights in the kitchen and master bath. Your own private master bath with large soaking tub and separate shower. The kitchen, which is the heart of the home is central to family room, dining room and formal living room. Kitchen is spacious with all appliances included, plenty of cabinet and countertop space and a small desk area as well. There is plenty of seating available around the island. The family room offers a wood burning fireplace for those cozy winter evenings and a slider to a screened porch that allows you to take your entertaining outside. This home needs a little love and is price accordingly. Appraisal has also been done.
Location
State PA
County York
Area Shrewsbury Twp (15245)
Zoning RS
Rooms
Other Rooms Living Room, Dining Room, Primary Bedroom, Bedroom 2, Bedroom 3, Kitchen, Family Room, Laundry, Primary Bathroom
Main Level Bedrooms 3
Interior
Interior Features Breakfast Area, Dining Area, Entry Level Bedroom, Family Room Off Kitchen, Kitchen - Island, Primary Bath(s), Soaking Tub
Hot Water Propane
Heating Forced Air
Cooling Central A/C
Fireplaces Number 1
Fireplaces Type Wood, Fireplace - Glass Doors
Equipment Dishwasher, Dryer, Icemaker, Range Hood, Oven/Range - Gas, Refrigerator, Washer
Fireplace Y
Appliance Dishwasher, Dryer, Icemaker, Range Hood, Oven/Range - Gas, Refrigerator, Washer
Heat Source Propane - Leased
Laundry Main Floor
Exterior
Waterfront N
Water Access N
View Garden/Lawn
Roof Type Asphalt
Accessibility No Stairs
Parking Type Driveway, Off Street
Garage N
Building
Story 1
Foundation Crawl Space
Sewer Public Sewer
Water Well
Architectural Style Modular/Pre-Fabricated, Ranch/Rambler
Level or Stories 1
Additional Building Above Grade, Below Grade
New Construction N
Schools
School District Southern York County
Others
Senior Community No
Tax ID 45-000-01-0045-00-00000
Ownership Fee Simple
SqFt Source Assessor
Special Listing Condition Standard
Read Less Info
Want to know what your home might be worth? Contact us for a FREE valuation!

Our team is ready to help you sell your home for the highest possible price ASAP

Bought with Kelly A Salla • Berkshire Hathaway HomeServices Homesale Realty

"My job is to find and attract mastery-based agents to the office, protect the culture, and make sure everyone is happy! "






