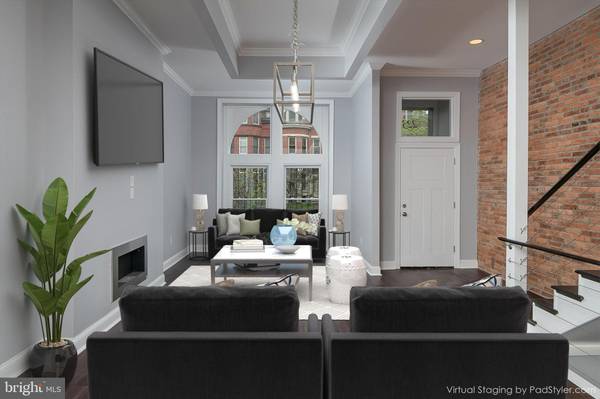$475,000
$475,000
For more information regarding the value of a property, please contact us for a free consultation.
4 Beds
6 Baths
3,406 SqFt
SOLD DATE : 09/11/2020
Key Details
Sold Price $475,000
Property Type Townhouse
Sub Type Interior Row/Townhouse
Listing Status Sold
Purchase Type For Sale
Square Footage 3,406 sqft
Price per Sqft $139
Subdivision Reservoir Hill Historic District
MLS Listing ID MDBA507838
Sold Date 09/11/20
Style Traditional
Bedrooms 4
Full Baths 5
Half Baths 1
HOA Y/N N
Abv Grd Liv Area 3,406
Originating Board BRIGHT
Year Built 1900
Annual Tax Amount $3,082
Tax Year 2019
Lot Size 0.500 Acres
Acres 0.5
Property Description
NEW LOW PRICE. Beautiful tall windows floor to ceiling filled with natural light every turn you make. Beautifully designed main living space for entertaining with 10+ ft. ceilings. Features gleaming hardwood floors on main and Master levels, gorgeous exposed brick staircase leading to the 2 upper levels, crown molding, skylights, tray ceilings; kitchen equipped with stainless steel appliances, wine fridge, gas stove, upgraded counters, breakfast bar with pendant lighting, backsplash, soft close cabinetry; Master Bedroom with beautiful natural light windows, high cathedral tray ceilings, an extensive walk-in closet, double spacious vanities, a spa like shower, and a separate soaking tub. 4 bedrooms each having its own full bath (you could consider all of the bedrooms Master Suites) and several with walk-in closets, could also be perfect for private office. Basement is a blank canvas waiting for you to make your own, private rear entrance, perfect for a rental or to make your private office, fully finished, wide open, 5th bathroom rough-in. Exterior Features: New front custom wood windows, fenced rear, 2-car parking pad, sidewalks, street lights. New dual HVAC, duct work, electric, plumbing, 2 new sump pumps.
Location
State MD
County Baltimore City
Zoning R-7
Rooms
Other Rooms Dining Room, Primary Bedroom, Bedroom 2, Bedroom 3, Basement, Bedroom 1, Laundry, Bathroom 1, Bathroom 2, Bathroom 3, Primary Bathroom
Basement Other
Interior
Interior Features Ceiling Fan(s), Combination Dining/Living, Combination Kitchen/Dining, Floor Plan - Open, Kitchen - Island, Primary Bath(s), Recessed Lighting, Skylight(s), Bathroom - Soaking Tub, Bathroom - Tub Shower, Upgraded Countertops, Walk-in Closet(s)
Hot Water Electric
Heating Forced Air, Zoned
Cooling Central A/C
Flooring Hardwood, Carpet
Fireplaces Number 1
Equipment Stainless Steel Appliances, Refrigerator, Oven/Range - Gas, Built-In Microwave, Dishwasher, Disposal
Fireplace Y
Window Features Wood Frame,Double Hung
Appliance Stainless Steel Appliances, Refrigerator, Oven/Range - Gas, Built-In Microwave, Dishwasher, Disposal
Heat Source Natural Gas
Laundry Hookup, Upper Floor
Exterior
Exterior Feature Enclosed
Garage Spaces 2.0
Fence Privacy, Rear, Wood
Waterfront N
Water Access N
Roof Type Flat
Accessibility None
Porch Enclosed
Parking Type Driveway, On Street
Total Parking Spaces 2
Garage N
Building
Story 3
Sewer Public Sewer
Water Public
Architectural Style Traditional
Level or Stories 3
Additional Building Above Grade
Structure Type High,Cathedral Ceilings,Brick,9'+ Ceilings
New Construction N
Schools
School District Baltimore City Public Schools
Others
Senior Community No
Tax ID 0313093427 026
Ownership Fee Simple
SqFt Source Assessor
Acceptable Financing Cash, Conventional, FHA, VA
Listing Terms Cash, Conventional, FHA, VA
Financing Cash,Conventional,FHA,VA
Special Listing Condition Standard
Read Less Info
Want to know what your home might be worth? Contact us for a FREE valuation!

Our team is ready to help you sell your home for the highest possible price ASAP

Bought with Thomas Penn Williams • The KW Collective

"My job is to find and attract mastery-based agents to the office, protect the culture, and make sure everyone is happy! "






