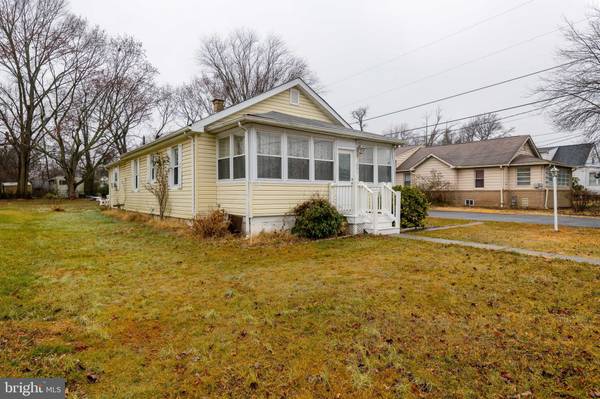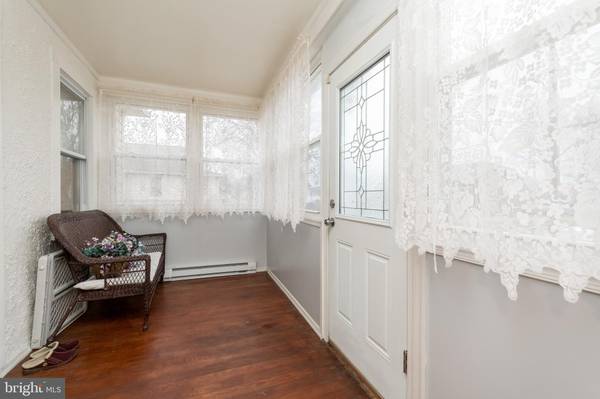$185,000
$199,500
7.3%For more information regarding the value of a property, please contact us for a free consultation.
3 Beds
1 Bath
1,114 SqFt
SOLD DATE : 07/26/2021
Key Details
Sold Price $185,000
Property Type Single Family Home
Sub Type Detached
Listing Status Sold
Purchase Type For Sale
Square Footage 1,114 sqft
Price per Sqft $166
Subdivision Village Of Edgewood
MLS Listing ID MDHR255902
Sold Date 07/26/21
Style Ranch/Rambler
Bedrooms 3
Full Baths 1
HOA Y/N N
Abv Grd Liv Area 1,114
Originating Board BRIGHT
Year Built 1940
Annual Tax Amount $1,593
Tax Year 2021
Lot Size 10,000 Sqft
Acres 0.23
Property Description
AVAILABLE FOR SHOWINGS AND ACCEPTING BACK UP OFFERS!! You will love this 3 bedroom, 1 bath rancher in The Village of Edgewood. Enter this lovely home through the spacious, closed in, heated sunroom. The home was recently updated with wood floors throughout, fresh paint and added living space. New upgraded electricity, In addition to the recently updated, spacious kitchen which boasts lots of beautiful cherry oak cabinets, granite countertops and stainless-steel appliances. Enjoy breezy summers on the covered back porch and plenty of back yard space for your outdoor family gatherings. This home has so much to love with room for your personal touches to make it your own, schedule your appointment to see it today!
Location
State MD
County Harford
Zoning R2
Rooms
Main Level Bedrooms 3
Interior
Interior Features Ceiling Fan(s), Entry Level Bedroom
Hot Water Natural Gas
Heating Forced Air
Cooling Ceiling Fan(s), Window Unit(s)
Flooring Laminated, Wood
Fireplaces Number 1
Fireplaces Type Electric
Equipment Built-In Microwave, Dryer, Oven/Range - Gas, Refrigerator, Stainless Steel Appliances, Washer
Fireplace Y
Appliance Built-In Microwave, Dryer, Oven/Range - Gas, Refrigerator, Stainless Steel Appliances, Washer
Heat Source Natural Gas
Exterior
Garage Spaces 2.0
Waterfront N
Water Access N
Roof Type Asbestos Shingle
Accessibility Mobility Improvements, Other, No Stairs
Parking Type Driveway
Total Parking Spaces 2
Garage N
Building
Story 1
Sewer Public Sewer
Water Public
Architectural Style Ranch/Rambler
Level or Stories 1
Additional Building Above Grade, Below Grade
Structure Type Dry Wall
New Construction N
Schools
School District Harford County Public Schools
Others
Pets Allowed Y
Senior Community No
Tax ID 1301029797
Ownership Fee Simple
SqFt Source Assessor
Acceptable Financing Cash, Conventional, FHA
Horse Property N
Listing Terms Cash, Conventional, FHA
Financing Cash,Conventional,FHA
Special Listing Condition Standard
Pets Description No Pet Restrictions
Read Less Info
Want to know what your home might be worth? Contact us for a FREE valuation!

Our team is ready to help you sell your home for the highest possible price ASAP

Bought with Karen L Harms • Cummings & Co. Realtors

"My job is to find and attract mastery-based agents to the office, protect the culture, and make sure everyone is happy! "






