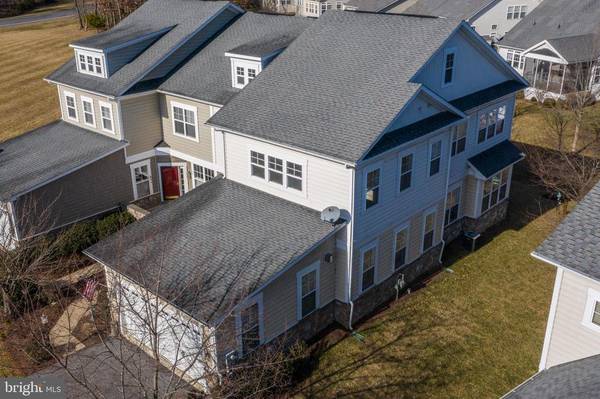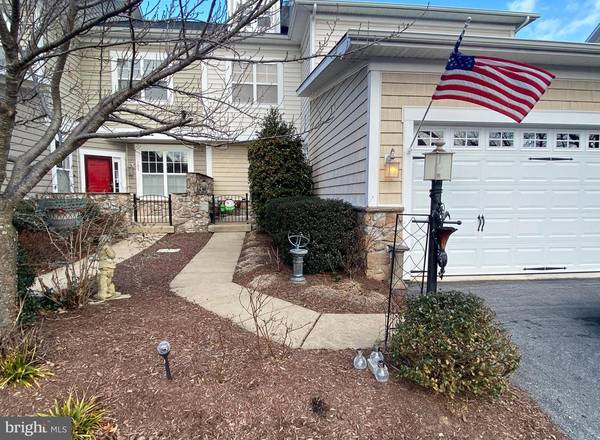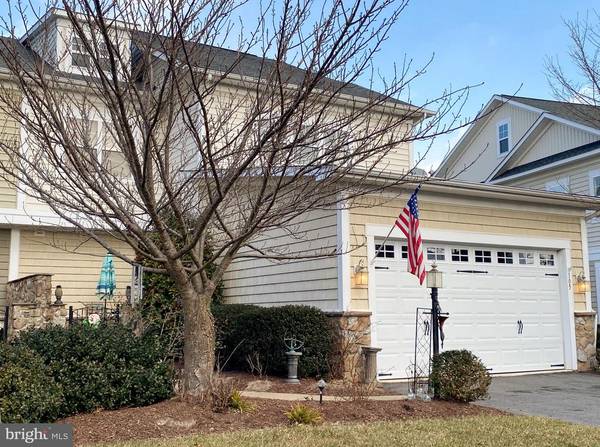$396,000
$409,900
3.4%For more information regarding the value of a property, please contact us for a free consultation.
3 Beds
4 Baths
2,826 SqFt
SOLD DATE : 03/19/2021
Key Details
Sold Price $396,000
Property Type Single Family Home
Sub Type Twin/Semi-Detached
Listing Status Sold
Purchase Type For Sale
Square Footage 2,826 sqft
Price per Sqft $140
Subdivision Lake Frederick
MLS Listing ID VAFV161954
Sold Date 03/19/21
Style Villa
Bedrooms 3
Full Baths 3
Half Baths 1
HOA Fees $325/mo
HOA Y/N Y
Abv Grd Liv Area 2,826
Originating Board BRIGHT
Year Built 2007
Annual Tax Amount $2,364
Tax Year 2019
Lot Size 6,098 Sqft
Acres 0.14
Property Description
MAJOR PRICE CORRECTION!! SELLER HAS FOUND A HOME TO BUY & IS MOTIVATED! PRICED TO SELL! SELLER WILL ALSO GIVE A $5,000 CREDIT TOWARDS A DECK, CLOSING COSTS, PRICE REDUCTION, ETC. WITH AN ACCEPTABLE OFFER!! SHENANDOAH AT LAKE FREDERICK- Is an up-scale gated 55+ community that has acres and acres of open and wooded common grounds. The roads that lead to the Club House and homes are winding, tree lined and have views of The Blue Ridge Mountains. The architecture of the Palatial Club House and Regions 117 Restaurant reminds you of a European Village. Both buildings overlook the 117 acre lake and are a short walk to the tennis courts and outdoor pool. The pool overlooks the lake as well and has a separate spa. Every amenity you could ever want to enjoy when you think about your retirement is found here. YOU WILL FALL IN LOVE WITH THIS LAKE FREDERICK VILLA MODEL. IT'S A RARE OFFERING. This gorgeous 3 level semi-detached villa adjoins a lovely open field. The exterior will impress with lovely front yard landscaping including a massive Holy Tree with bright red berries that helps to create a very private space. The patio has stone entry pillars with a wrought iron gate. There's Plenty of room to entertain. The contemporary style has striking features including cedar shake look siding and gables, lovely varied roof elevations, and a stone foundation on all 4 sides that gives this home a very distinctive look. Come in from the front patio into a 2 story great room with a stone fireplace and lots of windows. You'll be able to see the upstairs balcony overlook from here as well as the dining room and kitchen that are both flanked with interior columns. There is crown molding in the separate dining room and the kitchen has Corian countertops, a large island with a gas stove top, 42" cherry cabinets, hardwood floors, and a full bay to enjoy your breakfast every morning. There are double doors and lots of windows that bring in the sun light. This unique home offers 2 Primary Suites, one on each level. The main level master has an inverted tray ceiling, walk-in closet & a full private bathroom with water closet, tiled floors, linen closet, double bowled vanity and a walk-in tiled shower with a bench and glass doors. There is also a half bath and separate laundry room on the main level. THE UPPER LEVEL- has a two sided 2nd story overlook into the rooms below. One side is large enough for a cozy den and the other is a perfect office with a closet. The second (upstairs) Primary Suite has lots of windows and an over sized fabulous full private bath. In here you'll be able to enjoy a corner soaking tub, a separate tiled walk in shower with a bench & a double bowled vanity. The 3rd bedroom is large and is next to the 3rd full bath with a tiled floor and tiled tub surround. Just a short distance to the community center & all of the wonderful amenities that are here for you to enjoy. No one will be able to call this a cookie cutter home and you'll be proud to call it yours!
Location
State VA
County Frederick
Zoning R5
Rooms
Other Rooms Dining Room, Primary Bedroom, Bedroom 3, Kitchen, 2nd Stry Fam Ovrlk, Great Room, Laundry, Office, Bathroom 1, Primary Bathroom, Half Bath
Basement Full
Main Level Bedrooms 1
Interior
Interior Features Breakfast Area, Ceiling Fan(s), Crown Moldings, Entry Level Bedroom, Floor Plan - Open, Kitchen - Eat-In, Kitchen - Island, Kitchen - Gourmet, Wood Floors, Window Treatments, Walk-in Closet(s), Upgraded Countertops, Stall Shower, Soaking Tub, Primary Bath(s)
Hot Water Natural Gas
Heating Forced Air
Cooling Central A/C
Flooring Hardwood, Carpet
Fireplaces Number 1
Fireplaces Type Fireplace - Glass Doors, Gas/Propane, Mantel(s), Stone
Equipment Built-In Microwave, Cooktop, Cooktop - Down Draft, Dishwasher, Disposal, Oven - Self Cleaning, Oven - Wall, Oven/Range - Gas
Fireplace Y
Appliance Built-In Microwave, Cooktop, Cooktop - Down Draft, Dishwasher, Disposal, Oven - Self Cleaning, Oven - Wall, Oven/Range - Gas
Heat Source Natural Gas
Laundry Main Floor
Exterior
Exterior Feature Patio(s)
Garage Garage - Front Entry, Garage Door Opener, Inside Access
Garage Spaces 4.0
Amenities Available Bar/Lounge, Bike Trail, Billiard Room, Boat Ramp, Club House, Common Grounds, Community Center, Dining Rooms, Exercise Room, Fitness Center, Gated Community, Jog/Walk Path, Lake, Meeting Room, Non-Lake Recreational Area, Party Room, Pool - Indoor, Pool - Outdoor, Retirement Community, Tennis Courts, Water/Lake Privileges, Other
Waterfront N
Water Access Y
Water Access Desc Canoe/Kayak,Fishing Allowed,Boat - Powered,Public Access
Roof Type Architectural Shingle
Accessibility Other, Level Entry - Main
Porch Patio(s)
Road Frontage Public
Parking Type Driveway, Attached Garage
Attached Garage 2
Total Parking Spaces 4
Garage Y
Building
Lot Description Backs - Open Common Area, Front Yard, Landscaping
Story 3
Sewer Public Sewer
Water Private/Community Water
Architectural Style Villa
Level or Stories 3
Additional Building Above Grade, Below Grade
Structure Type 9'+ Ceilings,2 Story Ceilings,Tray Ceilings
New Construction N
Schools
School District Frederick County Public Schools
Others
HOA Fee Include Common Area Maintenance,Health Club,Lawn Maintenance,Pool(s),Recreation Facility,Road Maintenance,Security Gate,Snow Removal,Trash,Other
Senior Community Yes
Age Restriction 55
Tax ID 87B 1 3 45
Ownership Fee Simple
SqFt Source Assessor
Horse Property N
Special Listing Condition Standard
Read Less Info
Want to know what your home might be worth? Contact us for a FREE valuation!

Our team is ready to help you sell your home for the highest possible price ASAP

Bought with Ed Chapman • RE/MAX Synergy

"My job is to find and attract mastery-based agents to the office, protect the culture, and make sure everyone is happy! "






