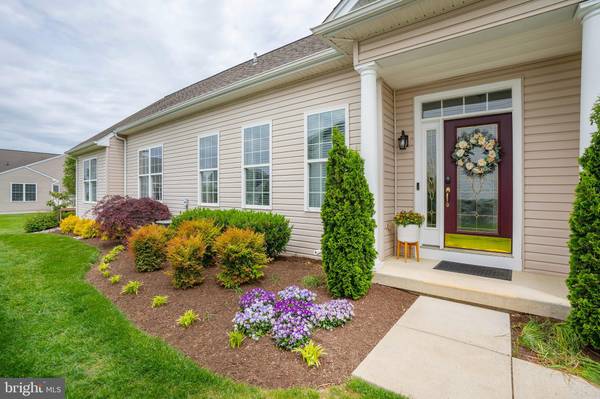$341,000
$341,000
For more information regarding the value of a property, please contact us for a free consultation.
2 Beds
2 Baths
1,725 SqFt
SOLD DATE : 08/25/2021
Key Details
Sold Price $341,000
Property Type Townhouse
Sub Type End of Row/Townhouse
Listing Status Sold
Purchase Type For Sale
Square Footage 1,725 sqft
Price per Sqft $197
Subdivision Spring Arbor
MLS Listing ID DENC528876
Sold Date 08/25/21
Style Carriage House
Bedrooms 2
Full Baths 2
HOA Fees $220/mo
HOA Y/N Y
Abv Grd Liv Area 1,725
Originating Board BRIGHT
Year Built 2007
Annual Tax Amount $2,061
Tax Year 2020
Lot Size 5,227 Sqft
Acres 0.12
Lot Dimensions 0.00 x 0.00
Property Description
Welcome to 104 Gazebo Lane, in the 55+ neighborhood of Spring Mill. Conveniently located in the town limits of Middletown and within minutes to Rts. 1, 301, and 95. You can walk to restaurants, the pharmacy, food stores, doctors, and shopping. This stunning carriage home was originally McKee Builder's model home.
Beautiful hardwood flooring in the foyer, hall, dining room, and sunroom. Tile floors in both bathrooms, laundry room, and kitchen. Crown molding and Wainscoting in the Living and dining rooms. Surround sound system with speakers in all rooms. The Owner's suite has a full bath, a walk-in closet with custom shelving, and a sitting area. There is a small nook area that is currently being used as an office. Rich Cherry cabinets with crown molding, soft close drawers, kitchen sink front tip out drawer (to hide the sponges), THREE lazy susans, and glass cabinets show that no expense was spared when the home was built. The sunroom door leads to the rear screened porch. Both baths have soft close drawers. Since 2018 when the house was purchased the home has had a MAJOR renovation. ALL wallpaper, carpeting, light fixtures (inside and out), window treatments, kitchen countertops, hardwood flooring in the kitchen and vinyl flooring in the laundry, vanity in the 2nd bath, toilets, ceiling fans, blinds, ALL appliances were replaced. The original landscaping was removed, the beds were expanded and new landscaping was added. The entire house was repainted, including the walls, ceilings, and interior doors. Interior blinds were added to the door leading to the screened porch. In the kitchen, the tile backsplash, and cabinet hardware was installed along with two additional recessed lights. The closet in the laundry room was converted to an additional pantry with added shelving. You'll find plenty of storage in the 1 1/2 car garage! Additional storage can also be found in the crawl space. The HVAC has been serviced within the last few months and there is a new water heater. There's only a short walk to the clubhouse, whatever you're into, there's a club for it! There's an exercise room and the pool is perfect for hot days! This home is ready for a new owner, will it be you?
Location
State DE
County New Castle
Area South Of The Canal (30907)
Zoning 23R-3
Rooms
Other Rooms Living Room, Dining Room, Primary Bedroom, Sitting Room, Bedroom 2, Kitchen, Sun/Florida Room, Laundry, Screened Porch
Main Level Bedrooms 2
Interior
Interior Features Carpet, Ceiling Fan(s), Chair Railings, Crown Moldings, Pantry, Primary Bath(s), Recessed Lighting, Wainscotting, Upgraded Countertops, Walk-in Closet(s), Stall Shower, Tub Shower, Window Treatments, Wood Floors
Hot Water Electric
Heating Forced Air
Cooling Central A/C
Flooring Carpet, Ceramic Tile, Hardwood
Equipment Built-In Microwave, Dishwasher, Disposal, Dryer - Electric, Freezer, Icemaker, Microwave, Oven - Self Cleaning, Oven/Range - Electric, Refrigerator, Stainless Steel Appliances, Washer, Water Heater
Fireplace N
Appliance Built-In Microwave, Dishwasher, Disposal, Dryer - Electric, Freezer, Icemaker, Microwave, Oven - Self Cleaning, Oven/Range - Electric, Refrigerator, Stainless Steel Appliances, Washer, Water Heater
Heat Source Natural Gas
Laundry Main Floor
Exterior
Garage Garage Door Opener, Oversized
Garage Spaces 1.0
Utilities Available Phone, Natural Gas Available, Cable TV Available
Amenities Available Billiard Room, Club House, Common Grounds, Exercise Room, Fitness Center, Game Room, Meeting Room, Party Room, Picnic Area, Pool - Outdoor, Retirement Community
Waterfront N
Water Access N
Accessibility Doors - Lever Handle(s), No Stairs
Parking Type Attached Garage, Driveway, Other
Attached Garage 1
Total Parking Spaces 1
Garage Y
Building
Story 1
Foundation Crawl Space
Sewer Public Sewer
Water Public
Architectural Style Carriage House
Level or Stories 1
Additional Building Above Grade, Below Grade
New Construction N
Schools
School District Appoquinimink
Others
HOA Fee Include Common Area Maintenance,Health Club,Lawn Maintenance,Pool(s),Recreation Facility,Snow Removal
Senior Community Yes
Age Restriction 55
Tax ID 23-021.00-326
Ownership Fee Simple
SqFt Source Assessor
Security Features Exterior Cameras,Fire Detection System,Main Entrance Lock,Motion Detectors,Monitored,Security System
Acceptable Financing Cash, Conventional, FHA, VA
Listing Terms Cash, Conventional, FHA, VA
Financing Cash,Conventional,FHA,VA
Special Listing Condition Standard
Read Less Info
Want to know what your home might be worth? Contact us for a FREE valuation!

Our team is ready to help you sell your home for the highest possible price ASAP

Bought with Michael A Smith • Exit Central Realty

"My job is to find and attract mastery-based agents to the office, protect the culture, and make sure everyone is happy! "






