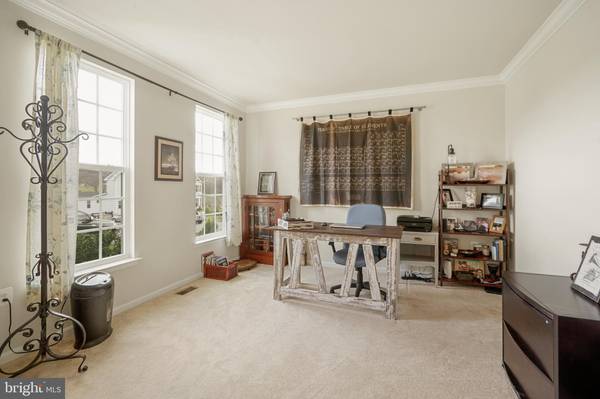$570,000
$569,900
For more information regarding the value of a property, please contact us for a free consultation.
4 Beds
3 Baths
2,486 SqFt
SOLD DATE : 06/30/2020
Key Details
Sold Price $570,000
Property Type Single Family Home
Sub Type Detached
Listing Status Sold
Purchase Type For Sale
Square Footage 2,486 sqft
Price per Sqft $229
Subdivision Saratoga
MLS Listing ID VALO410550
Sold Date 06/30/20
Style Colonial
Bedrooms 4
Full Baths 2
Half Baths 1
HOA Fees $33
HOA Y/N Y
Abv Grd Liv Area 2,486
Originating Board BRIGHT
Year Built 2013
Annual Tax Amount $4,884
Tax Year 2020
Lot Size 0.710 Acres
Acres 0.71
Property Description
Welcome home to the Saratoga Community. Located in Hillsboro, just 14 miles from downtown Leesburg. This beautiful single-family detached home is surrounded by amazing views of the mountains and backs to trees. The exterior is on above grade topography and the basement is walkout level with full-size windows to the rear. The back yard has lots of space with a patio and deck overlooking the 30,928 square foot lot. Walk-in the front door to the foyer with hardwood floor. The ceilings on the main level are 9 feet tall and with the oversized windows, the space is bright and open. On either side of the open foyer, you have a large dining room and office. The kitchen has a large island with black appliances including dual wall ovens, cooktop, dishwasher, built-in microwave, and exhaust fan. The countertops are granite and have lots of space on the island and surrounding cabinet countertops for entertaining and large holiday gatherings. The family room is open to the kitchen as is the sunroom overlooking the back yard and trees where you can enjoy views for your morning coffee. Guests and family can pick many places to sit and relax. The upper level has 4 bedrooms including a master with walk-in closets and a large master bathroom with tile. and double vanities. The additional three bedrooms on this level have large closets and windows. Just outside the bedrooms are the hall bathroom and the laundry. This home is truly turnkey and move-in ready. The basement is unfinished and ready for new owners to make it their own. Please contact the listing agent for showing times.
Location
State VA
County Loudoun
Zoning RES
Rooms
Other Rooms Living Room, Dining Room, Primary Bedroom, Bedroom 2, Bedroom 3, Bedroom 4, Kitchen, Foyer, Sun/Florida Room, Laundry, Office, Bathroom 1, Bathroom 2, Primary Bathroom
Basement Full, Daylight, Partial, Heated, Outside Entrance, Interior Access, Unfinished, Walkout Level
Interior
Interior Features Breakfast Area, Crown Moldings, Dining Area, Family Room Off Kitchen, Kitchen - Gourmet, Primary Bath(s), Upgraded Countertops, Wood Floors
Hot Water Electric
Heating Heat Pump(s)
Cooling Heat Pump(s), Programmable Thermostat
Flooring Carpet, Ceramic Tile, Hardwood
Equipment Cooktop, Dishwasher, Disposal, Icemaker, Microwave, Oven - Double, Oven - Wall, Oven/Range - Electric, Refrigerator, Washer/Dryer Hookups Only, Water Heater
Fireplace N
Window Features Low-E,Double Pane
Appliance Cooktop, Dishwasher, Disposal, Icemaker, Microwave, Oven - Double, Oven - Wall, Oven/Range - Electric, Refrigerator, Washer/Dryer Hookups Only, Water Heater
Heat Source Electric
Laundry Upper Floor
Exterior
Exterior Feature Deck(s), Patio(s)
Garage Garage - Side Entry
Garage Spaces 5.0
Utilities Available Electric Available
Waterfront N
Water Access N
View Mountain
Roof Type Asphalt,Shingle
Street Surface Black Top
Accessibility None
Porch Deck(s), Patio(s)
Parking Type Attached Garage, Driveway, Off Street
Attached Garage 2
Total Parking Spaces 5
Garage Y
Building
Lot Description Cleared, Backs - Parkland, Backs to Trees, Landscaping
Story 3
Sewer Septic = # of BR
Water Well
Architectural Style Colonial
Level or Stories 3
Additional Building Above Grade, Below Grade
Structure Type 9'+ Ceilings,Vaulted Ceilings
New Construction N
Schools
Elementary Schools Mountain View
Middle Schools Harmony
High Schools Woodgrove
School District Loudoun County Public Schools
Others
Senior Community No
Tax ID 547474753000
Ownership Fee Simple
SqFt Source Estimated
Security Features Carbon Monoxide Detector(s),Main Entrance Lock,Smoke Detector
Acceptable Financing FHA, Conventional, Cash, FHA 203(b), FHA 203(k), Rural Development, VA, USDA, VHDA
Horse Property N
Listing Terms FHA, Conventional, Cash, FHA 203(b), FHA 203(k), Rural Development, VA, USDA, VHDA
Financing FHA,Conventional,Cash,FHA 203(b),FHA 203(k),Rural Development,VA,USDA,VHDA
Special Listing Condition Standard
Read Less Info
Want to know what your home might be worth? Contact us for a FREE valuation!

Our team is ready to help you sell your home for the highest possible price ASAP

Bought with Tammy S Son • Curatus Realty

"My job is to find and attract mastery-based agents to the office, protect the culture, and make sure everyone is happy! "






