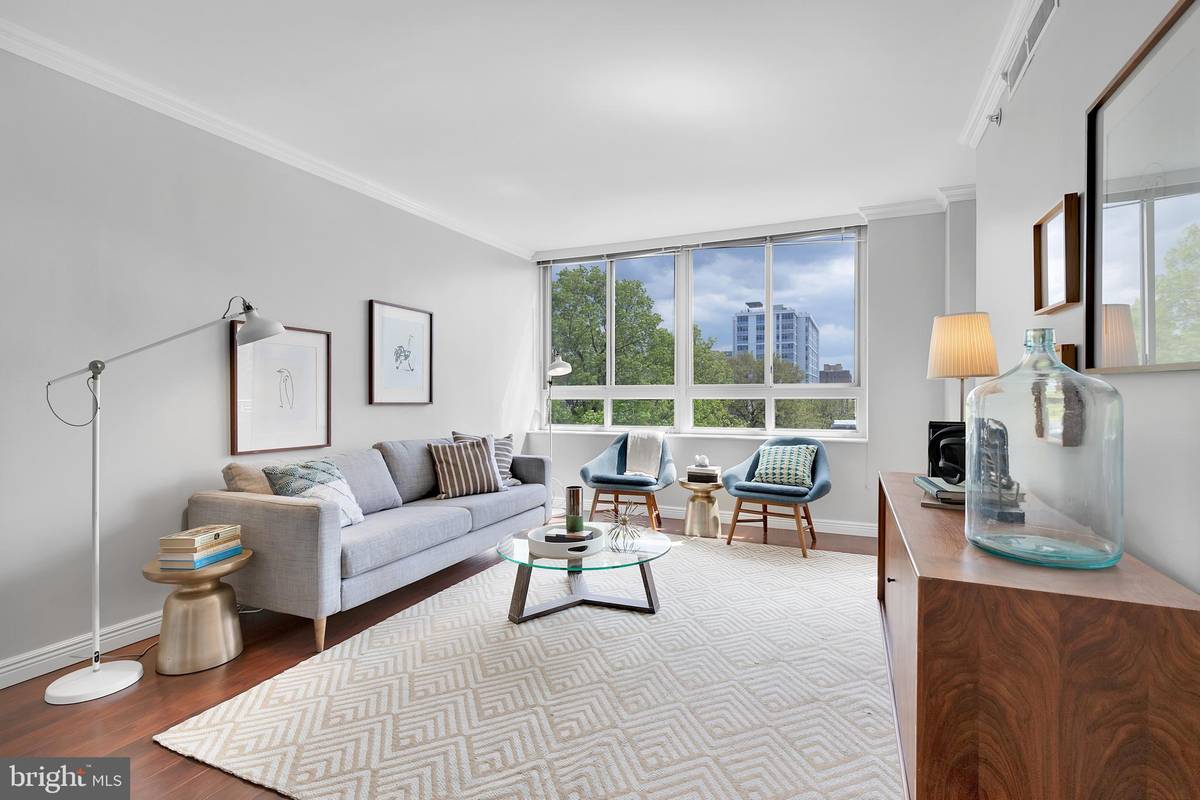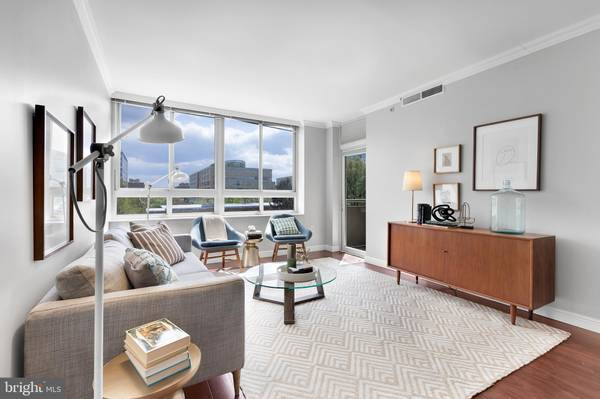$432,500
$429,900
0.6%For more information regarding the value of a property, please contact us for a free consultation.
1 Bed
1 Bath
730 SqFt
SOLD DATE : 05/21/2021
Key Details
Sold Price $432,500
Property Type Condo
Sub Type Condo/Co-op
Listing Status Sold
Purchase Type For Sale
Square Footage 730 sqft
Price per Sqft $592
Subdivision Rla (Sw)
MLS Listing ID DCDC516746
Sold Date 05/21/21
Style Traditional
Bedrooms 1
Full Baths 1
Condo Fees $414/mo
HOA Y/N N
Abv Grd Liv Area 730
Originating Board BRIGHT
Year Built 2005
Annual Tax Amount $3,712
Tax Year 2020
Property Description
You CAN have it all! This high-floor one-bedroom condo features a spacious layout with flowing hardwood floors. South facing windows flood the unit with light, and the private balcony is perfect for morning coffee or evening cocktails. The modern kitchen features granite counters and a gas range for the home chef. The dual entry bathroom offers easy access for guests, and the bedroom features loads of closet space and in-unit W/D. New HVAC (2021) means you don't have to worry about big-ticket expenses in the future, and a reserved parking space rounds out the package! Potomac Place Condominiums offer modern construction (2005) in the heart of the vibrant mid-century modern neighborhood. Pet friendly and packed with amenities, the building features a community pool, gym, bike storage, 24 hour concierge and more! Just moments from the new Wharf development, food, drink and entertainment are at your fingertips. The SW Waterfront Metro (Green Line) and the CVS and Safeway are just one block away for your convenience.
Location
State DC
County Washington
Zoning RA-3
Rooms
Main Level Bedrooms 1
Interior
Interior Features Combination Dining/Living, Crown Moldings, Floor Plan - Open, Breakfast Area, Wood Floors
Hot Water Electric
Heating Forced Air
Cooling Central A/C
Equipment Built-In Microwave, Dishwasher, Disposal, Oven/Range - Gas, Refrigerator, Washer, Dryer
Fireplace N
Appliance Built-In Microwave, Dishwasher, Disposal, Oven/Range - Gas, Refrigerator, Washer, Dryer
Heat Source Electric
Laundry Dryer In Unit, Washer In Unit
Exterior
Garage Covered Parking
Garage Spaces 1.0
Parking On Site 1
Amenities Available Concierge, Fitness Center, Pool - Outdoor, Reserved/Assigned Parking
Waterfront N
Water Access N
Accessibility Elevator
Parking Type Parking Garage
Total Parking Spaces 1
Garage Y
Building
Story 1
Unit Features Mid-Rise 5 - 8 Floors
Sewer Public Sewer
Water Public
Architectural Style Traditional
Level or Stories 1
Additional Building Above Grade, Below Grade
New Construction N
Schools
School District District Of Columbia Public Schools
Others
Pets Allowed Y
HOA Fee Include Parking Fee,Pool(s),Sewer,Water,Snow Removal,Reserve Funds,Management,Lawn Maintenance,Ext Bldg Maint,Common Area Maintenance
Senior Community No
Tax ID 0540//2584
Ownership Condominium
Security Features Smoke Detector
Special Listing Condition Standard
Pets Description Case by Case Basis
Read Less Info
Want to know what your home might be worth? Contact us for a FREE valuation!

Our team is ready to help you sell your home for the highest possible price ASAP

Bought with Danielle M Mannix • Compass

"My job is to find and attract mastery-based agents to the office, protect the culture, and make sure everyone is happy! "






