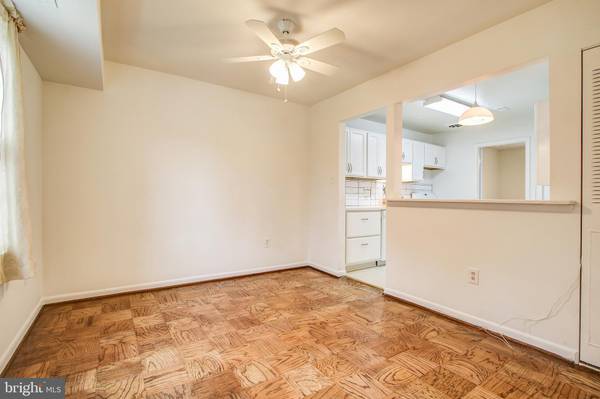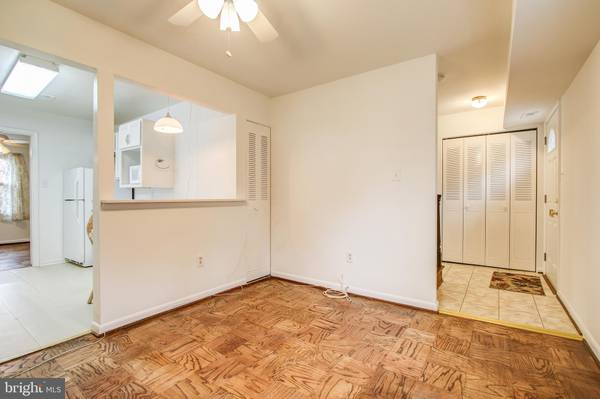$318,000
$318,000
For more information regarding the value of a property, please contact us for a free consultation.
3 Beds
3 Baths
1,418 SqFt
SOLD DATE : 04/14/2020
Key Details
Sold Price $318,000
Property Type Condo
Sub Type Condo/Co-op
Listing Status Sold
Purchase Type For Sale
Square Footage 1,418 sqft
Price per Sqft $224
Subdivision Wheaton Square East
MLS Listing ID MDMC701438
Sold Date 04/14/20
Style Colonial
Bedrooms 3
Full Baths 2
Half Baths 1
Condo Fees $290/mo
HOA Y/N N
Abv Grd Liv Area 1,418
Originating Board BRIGHT
Year Built 1968
Annual Tax Amount $3,609
Tax Year 2018
Property Description
Pristine and newly remodeled, 3 bed, 2.5 bath end-unit townhouse in Wheaton Square East. Newly refinished hardwood floors and fresh paint throughout all 3 levels. Remodeled master bath and powder room with modern finishes (2019). Fenced in backyard with patio is perfect for entertaining this coming summer, with new sliding glass door. 2 unassigned parking spots. Amazing, convenient location, just steps to Wheaton Metro, stores, shops, restaurants and more! Other improvements include: new hot water heater (2020), upgraded AC system and slab for compressor (2019), windows replaced (2017), kitchen renovated (2017).
Location
State MD
County Montgomery
Zoning RT
Rooms
Other Rooms Living Room, Dining Room, Primary Bedroom, Bedroom 2, Bedroom 3, Kitchen, Basement, Bathroom 2, Bathroom 3, Primary Bathroom
Basement Poured Concrete
Interior
Interior Features Ceiling Fan(s), Combination Kitchen/Dining, Combination Dining/Living, Dining Area, Primary Bath(s), Stall Shower, Tub Shower, Upgraded Countertops, Wood Floors
Hot Water Natural Gas
Heating Forced Air
Cooling Ceiling Fan(s), Central A/C
Flooring Hardwood
Equipment Built-In Microwave, Dishwasher, Disposal, Dryer, Microwave, Oven/Range - Gas, Refrigerator, Washer, Water Heater
Furnishings No
Fireplace N
Window Features Double Pane
Appliance Built-In Microwave, Dishwasher, Disposal, Dryer, Microwave, Oven/Range - Gas, Refrigerator, Washer, Water Heater
Heat Source Natural Gas
Laundry Basement
Exterior
Exterior Feature Patio(s)
Fence Wood
Amenities Available Tot Lots/Playground, Common Grounds
Water Access N
View Street
Accessibility None
Porch Patio(s)
Garage N
Building
Story 3+
Sewer Public Sewer
Water Public
Architectural Style Colonial
Level or Stories 3+
Additional Building Above Grade, Below Grade
Structure Type Dry Wall
New Construction N
Schools
Elementary Schools Glen Haven
Middle Schools Sligo
High Schools Northwood
School District Montgomery County Public Schools
Others
Pets Allowed Y
HOA Fee Include Water,Sewer,Lawn Maintenance,Snow Removal,Trash,Management
Senior Community No
Tax ID 161301616166
Ownership Condominium
Security Features Carbon Monoxide Detector(s),Smoke Detector
Horse Property N
Special Listing Condition Standard
Pets Allowed Case by Case Basis
Read Less Info
Want to know what your home might be worth? Contact us for a FREE valuation!

Our team is ready to help you sell your home for the highest possible price ASAP

Bought with Salma F Musa • Long & Foster Real Estate, Inc.
"My job is to find and attract mastery-based agents to the office, protect the culture, and make sure everyone is happy! "






