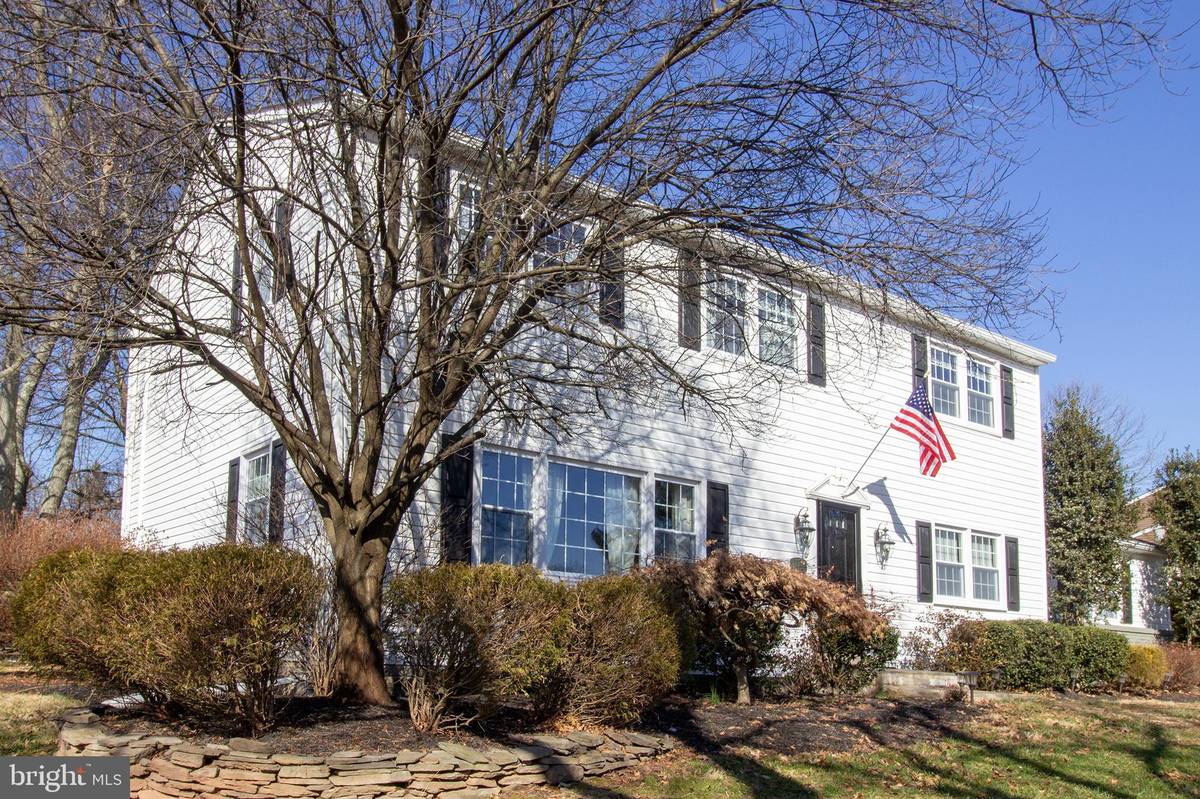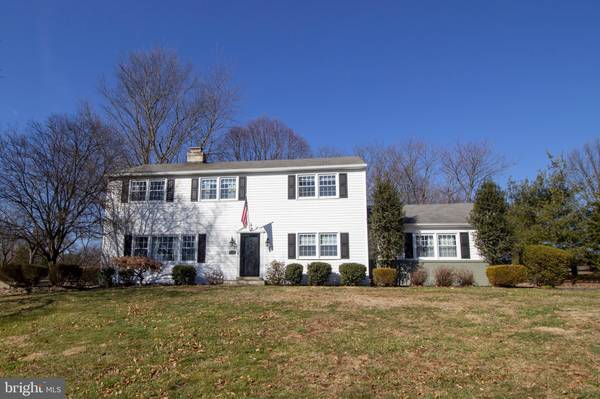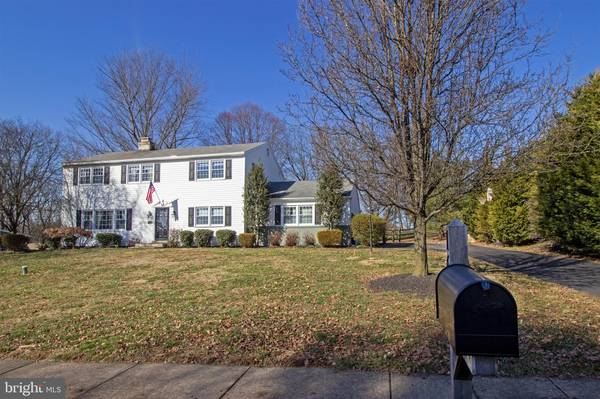$487,000
$499,900
2.6%For more information regarding the value of a property, please contact us for a free consultation.
4 Beds
3 Baths
2,352 SqFt
SOLD DATE : 03/27/2020
Key Details
Sold Price $487,000
Property Type Single Family Home
Sub Type Detached
Listing Status Sold
Purchase Type For Sale
Square Footage 2,352 sqft
Price per Sqft $207
Subdivision None Available
MLS Listing ID PAMC637674
Sold Date 03/27/20
Style Colonial
Bedrooms 4
Full Baths 2
Half Baths 1
HOA Y/N N
Abv Grd Liv Area 2,352
Originating Board BRIGHT
Year Built 1969
Annual Tax Amount $5,592
Tax Year 2020
Lot Size 0.692 Acres
Acres 0.69
Lot Dimensions 125.00 x 0.00
Property Description
Incredibly beautiful colonial in Towamencin Township on a 3/4 acre wooded and fenced in yard. Enter into the foyer with crown & chair rail, HW flooring, which leads to the formal living room with see thru brick fireplace, both sides have FP doors, Key crown moldings have exceptional detail, oak HW floors, bright and cheery living room window floods the LR. Opposite side of the foyer is the formal dining room (presently used as a playroom), large window, crown moldings, storage closet. The kitchen has large island and breakfast bar with marble counter tops, full SS appliances. HW floors in the Kitchen, breakfast room leading to the sliding glass doors to the paver patio with knee wall. The family room has a Tennessee stone raised hearth fireplace, large window and carpeting. The powder room and separate laundry room finish the 1st floor. The stairs have oak treads, oak handrail and carpet leading to 4 bedrooms. The master bedroom with walk in closet and new tile bath with glass shower & vanity. There are 3 additional generous sized bedrooms, and another modern full bath with separate glass shower, tub on legs with double bowl vanity sinks. Pull down attic storage, Oak hardwood floors on the entire 2nd floor, Oil heat, central air, radon system in place, multiple ceiling fans, custom ceiling track lighting in bedroom #4, full unfinished basement. macadam driveway, private lot and neighborhood. Excellent schools, easy access to PATP & major thoroughfares.
Location
State PA
County Montgomery
Area Towamencin Twp (10653)
Zoning R175
Rooms
Other Rooms Living Room, Dining Room, Primary Bedroom, Bedroom 2, Bedroom 3, Bedroom 4, Kitchen, Family Room, Breakfast Room, Laundry
Basement Full
Interior
Interior Features Attic, Breakfast Area, Carpet, Ceiling Fan(s), Chair Railings, Crown Moldings, Dining Area, Family Room Off Kitchen, Floor Plan - Open, Formal/Separate Dining Room, Kitchen - Eat-In, Kitchen - Gourmet, Kitchen - Island, Recessed Lighting
Heating Baseboard - Hot Water
Cooling Central A/C
Flooring Hardwood, Carpet
Fireplaces Number 1
Equipment Built-In Range, Dishwasher, Refrigerator
Appliance Built-In Range, Dishwasher, Refrigerator
Heat Source Oil
Exterior
Garage Garage - Side Entry, Garage Door Opener
Garage Spaces 2.0
Fence Rear, Split Rail
Waterfront N
Water Access N
Roof Type Asphalt
Street Surface Black Top
Accessibility None
Parking Type Attached Garage, Driveway, On Street
Attached Garage 2
Total Parking Spaces 2
Garage Y
Building
Lot Description Partly Wooded, Sloping
Story 2
Sewer Public Sewer
Water Public
Architectural Style Colonial
Level or Stories 2
Additional Building Above Grade, Below Grade
New Construction N
Schools
Elementary Schools Gwynedd Square
Middle Schools Pennfield
High Schools North Penn
School District North Penn
Others
Senior Community No
Tax ID 53-00-04904-002
Ownership Fee Simple
SqFt Source Assessor
Special Listing Condition Standard
Read Less Info
Want to know what your home might be worth? Contact us for a FREE valuation!

Our team is ready to help you sell your home for the highest possible price ASAP

Bought with Susan L Wright • BHHS Fox & Roach-Blue Bell

"My job is to find and attract mastery-based agents to the office, protect the culture, and make sure everyone is happy! "






