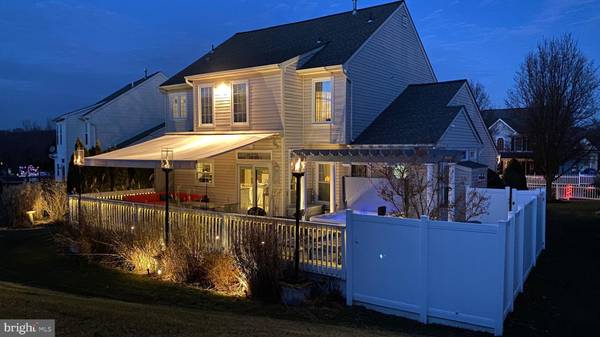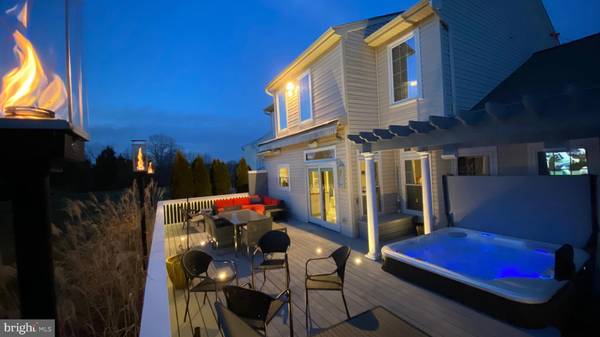$555,000
$555,000
For more information regarding the value of a property, please contact us for a free consultation.
4 Beds
3 Baths
3,006 SqFt
SOLD DATE : 03/06/2020
Key Details
Sold Price $555,000
Property Type Single Family Home
Sub Type Detached
Listing Status Sold
Purchase Type For Sale
Square Footage 3,006 sqft
Price per Sqft $184
Subdivision Country Club Knoll
MLS Listing ID PABU486318
Sold Date 03/06/20
Style Colonial
Bedrooms 4
Full Baths 2
Half Baths 1
HOA Fees $94/mo
HOA Y/N Y
Abv Grd Liv Area 2,206
Originating Board BRIGHT
Year Built 2002
Annual Tax Amount $6,647
Tax Year 2019
Lot Size 6,824 Sqft
Acres 0.16
Lot Dimensions 52.00 x 98.00
Property Description
This luxury European-inspired oasis in Country Club Knoll is a masterpiece of contemporary design. ultra modern high-end upgrades throughout make this home a 5 star show stopper. Enter the stunning two-story foyer with custom backlit dome ceiling, a one of a kind grand staircase, and Crema Marfil Porcelain 3-zone heated flooring throughout. First floor features high ceilings, two expanded bay windows, open concept kitchen with stainless appliances, instant hot, and flowing granite backsplash. Gorgeous custom handcrafted doors and woodwork throughout. Dimmable Lutron LED lighting throughout. Hunter Douglas top down/bottom up window shades on all windows. Built in cabinetry and shelves in laundry and closets. Powder room with backlit color selectable LED vanity. The kitchen flows into the expansive living area which is perfect for game day or a movie night sitting next to your floor to ceiling marble, linear Napoleon gas remote controlled fireplace. This house was made to entertain with its nearly 40 ft expanded deck with built in lights, speakers, three gas Tempest Torches, Restoration Hardware fire pit, electric awning with shade drop, and a 6-person salt water ready Hot Springs Hot Tub with HDTV and the always reliable Weber gas grill. Back yard backs to preserved land and has lots of space to enjoy. The large multi-purpose basement is fully finished with huge storage area and has a state of the art fitness center space with Nautilus multi-gym system, two modern industrial ceiling fans, swivel wall mount HDTV, and an expanded cardio section there is no need for a membership anywhere else! Huge unfinished storage area could easily be finished for a home office/extra play room etc. if more space is needed. Second level is complete with bamboo hardwood flooring, backlit crowne molding, 4 bedrooms and two full upscale bathrooms. The huge master suite has an amazing custom walk in closet and vaulted ceilings. Your breathtaking spa bath features heated floors, custom cabinetry, LED lighting, Maxx two person spa tub, imported designer sinks, and a stunning rainfall and full body spray shower. New roof with extended warranty (2017); New high efficiency HVAC (2019) plus newer second zone unit for upstairs, and a Bosch tankless water heater (2017)all include extended service plans so you are in the clear for many many years since all these systems are new and won't need replacement! Even more, a water softener, water filter, hot water exterior hose tap, whole home gas generator, H2O powered sump backup unit, new windows, Pella front door and slider, heated gutters, irrigation system, and new privacy fence (2019). This Smart home is loaded with a 4K security camera system, nest doorbell, WiFi thermostat, home automation with locks and openers, chandelier lift, home hub display, speakers in every room and is even wired for electric vehicle charging!Award winning schools and convenience to everywhere! Completely turn key ready.Set up your private showing today ! You'll be glad you did! Relo ready !
Location
State PA
County Bucks
Area Warwick Twp (10151)
Zoning C3
Rooms
Other Rooms Living Room, Dining Room, Primary Bedroom, Bedroom 2, Bedroom 3, Bedroom 4, Kitchen, Family Room, Exercise Room, Great Room, Storage Room
Basement Full
Interior
Interior Features Built-Ins, Breakfast Area, Carpet, Ceiling Fan(s), Crown Moldings, Floor Plan - Open, Kitchen - Gourmet, Kitchen - Island, Sprinkler System, Upgraded Countertops, Walk-in Closet(s), Water Treat System, WhirlPool/HotTub, Window Treatments, Wood Floors
Heating Forced Air
Cooling Central A/C
Flooring Heated, Hardwood, Marble, Carpet
Fireplaces Number 1
Fireplaces Type Gas/Propane
Equipment Built-In Microwave, Dishwasher, Disposal, Instant Hot Water, Stainless Steel Appliances, Water Heater - Tankless
Furnishings No
Fireplace Y
Window Features Bay/Bow,Energy Efficient
Appliance Built-In Microwave, Dishwasher, Disposal, Instant Hot Water, Stainless Steel Appliances, Water Heater - Tankless
Heat Source Natural Gas
Laundry Main Floor
Exterior
Exterior Feature Deck(s)
Garage Garage - Front Entry, Garage Door Opener
Garage Spaces 2.0
Waterfront N
Water Access N
Roof Type Architectural Shingle
Accessibility None
Porch Deck(s)
Parking Type Attached Garage, Driveway, On Street
Attached Garage 2
Total Parking Spaces 2
Garage Y
Building
Story 3+
Sewer Public Sewer
Water Public
Architectural Style Colonial
Level or Stories 3+
Additional Building Above Grade, Below Grade
New Construction N
Schools
School District Central Bucks
Others
Pets Allowed Y
HOA Fee Include Common Area Maintenance,Lawn Maintenance,Snow Removal,Trash
Senior Community No
Tax ID 51-028-260
Ownership Fee Simple
SqFt Source Assessor
Security Features Carbon Monoxide Detector(s),Exterior Cameras,Smoke Detector,Sprinkler System - Indoor
Horse Property N
Special Listing Condition Standard
Pets Description No Pet Restrictions
Read Less Info
Want to know what your home might be worth? Contact us for a FREE valuation!

Our team is ready to help you sell your home for the highest possible price ASAP

Bought with Raju Mani • Carp-Banik and Mathew LLC

"My job is to find and attract mastery-based agents to the office, protect the culture, and make sure everyone is happy! "






