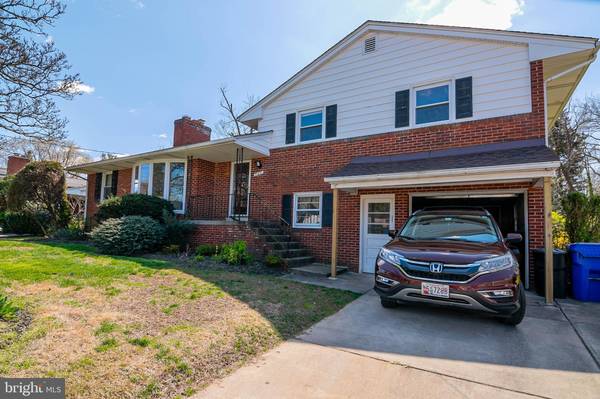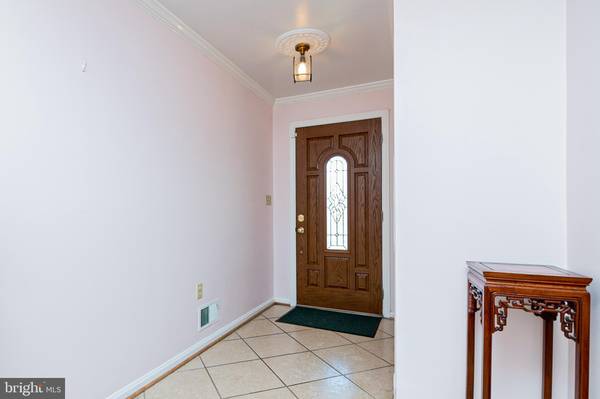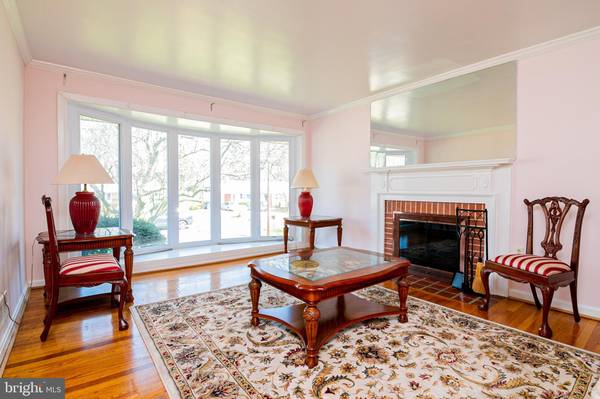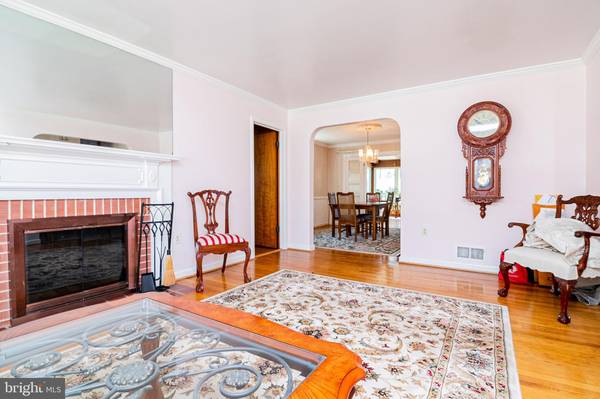$500,000
$485,000
3.1%For more information regarding the value of a property, please contact us for a free consultation.
3 Beds
3 Baths
2,320 SqFt
SOLD DATE : 08/26/2020
Key Details
Sold Price $500,000
Property Type Single Family Home
Sub Type Detached
Listing Status Sold
Purchase Type For Sale
Square Footage 2,320 sqft
Price per Sqft $215
Subdivision Windham Manor
MLS Listing ID MDMC702294
Sold Date 08/26/20
Style Bi-level,Split Level
Bedrooms 3
Full Baths 2
Half Baths 1
HOA Y/N N
Abv Grd Liv Area 2,320
Originating Board BRIGHT
Year Built 1960
Annual Tax Amount $4,688
Tax Year 2019
Lot Size 0.351 Acres
Acres 0.35
Property Description
Great Single Family Home located in the colesville / silver spring area within the windham manor community, few minutes to White Oak shopping centers. Public Transportation; Park and recreation center with Bike or walking trails are within walking distance. The schools are highly rated and all within few blocks. ...This home is a 4 level split, featuring 3 bedrooms 2.5 bath , light filled living room with a bay window, a formal dining room, a bonus area for potential 4th bedroom and a stunning sunroom to spend your mornings. The large eat in kitchen is off the dining room with plenty of cabinet space, granite counter and easy to clean backsplash. An additional sitting space located near the kitchen with a brick fireplace overlooking the green outdoor with a large deck; a hot tub and plenty of outdoor space to entertain friends and family.This house also features a recreation room on the lower level beautifully remodeled with decorative wood paneling , creating a cozy feel for an additional entertainment area . The laundry room is acutely accessible to the half bath and to the built in garage. There is a unfinished basement used as an additional space for storage, accessible through lower level 1 and garage. This 15,000 sqft of land space is being Sold strictly 'AS IS". The Seller has furnitures available for sale. Everything is negotiable. HURRY, do not miss out on this opportunity!
Location
State MD
County Montgomery
Zoning R90
Direction Northeast
Rooms
Other Rooms Living Room, Dining Room, Primary Bedroom, Bedroom 2, Bedroom 3, Kitchen, Den, Basement, Sun/Florida Room, Laundry, Bathroom 2, Bonus Room, Primary Bathroom, Half Bath
Basement Other, Full, Unfinished
Interior
Interior Features Ceiling Fan(s), Family Room Off Kitchen, Formal/Separate Dining Room, Floor Plan - Traditional, Soaking Tub, WhirlPool/HotTub, Window Treatments, Other
Hot Water Natural Gas
Heating Central
Cooling Central A/C
Flooring Hardwood, Ceramic Tile
Fireplaces Number 3
Fireplaces Type Brick, Wood
Equipment Cooktop, Dishwasher, Dryer - Electric, Exhaust Fan, Microwave, Oven - Wall, Oven - Single, Washer, Refrigerator, Icemaker
Furnishings Yes
Fireplace Y
Window Features Bay/Bow
Appliance Cooktop, Dishwasher, Dryer - Electric, Exhaust Fan, Microwave, Oven - Wall, Oven - Single, Washer, Refrigerator, Icemaker
Heat Source Natural Gas
Laundry Has Laundry, Lower Floor
Exterior
Exterior Feature Deck(s)
Parking Features Built In, Garage - Rear Entry, Inside Access
Garage Spaces 4.0
Utilities Available Electric Available, Cable TV Available, Natural Gas Available, Phone Available, Sewer Available, Water Available
Water Access N
Roof Type Unknown
Accessibility Level Entry - Main, 2+ Access Exits
Porch Deck(s)
Attached Garage 1
Total Parking Spaces 4
Garage Y
Building
Story 3
Sewer Public Sewer
Water Public
Architectural Style Bi-level, Split Level
Level or Stories 3
Additional Building Above Grade, Below Grade
Structure Type High
New Construction N
Schools
Elementary Schools Cannon Road
Middle Schools White Oak
High Schools Springbrook
School District Montgomery County Public Schools
Others
Pets Allowed N
Senior Community No
Tax ID 160500377201
Ownership Fee Simple
SqFt Source Estimated
Acceptable Financing Cash, Conventional, FHA, FHA 203(k)
Horse Property N
Listing Terms Cash, Conventional, FHA, FHA 203(k)
Financing Cash,Conventional,FHA,FHA 203(k)
Special Listing Condition Standard
Read Less Info
Want to know what your home might be worth? Contact us for a FREE valuation!

Our team is ready to help you sell your home for the highest possible price ASAP

Bought with Lois A Jones • Fairfax Realty Elite
"My job is to find and attract mastery-based agents to the office, protect the culture, and make sure everyone is happy! "






