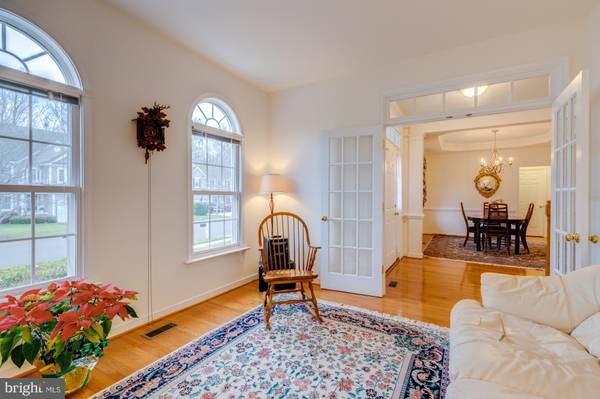$420,000
$415,000
1.2%For more information regarding the value of a property, please contact us for a free consultation.
4 Beds
4 Baths
3,042 SqFt
SOLD DATE : 04/20/2020
Key Details
Sold Price $420,000
Property Type Single Family Home
Sub Type Detached
Listing Status Sold
Purchase Type For Sale
Square Footage 3,042 sqft
Price per Sqft $138
Subdivision None Available
MLS Listing ID VAHA100896
Sold Date 04/20/20
Style Colonial
Bedrooms 4
Full Baths 3
Half Baths 1
HOA Fees $70/ann
HOA Y/N Y
Abv Grd Liv Area 3,042
Originating Board BRIGHT
Year Built 2008
Annual Tax Amount $2,909
Tax Year 2018
Lot Size 0.267 Acres
Acres 0.27
Property Description
Have you ever wanted to live in a model home? Now is your chance! This beautifully ugraded home was the Model for HHHunt. This home has 2 Master Suites! One on the first floor, and one on the second. Perfect for a multigenerational family! Don't settle for just a guest suite on the first floor when you can have a large, elegant master suite for your family or guests. Enjoy your morning coffee watching the sunrise in the Eastern sky from your back deck overlooking your fully fenced, large backyard. Perfect for kids and furry friends alike! Enjoy cooking for the family in the spacious eat in kitchen, which opens to the expansive great room with 2 stories of windows to let in tons of light. Perfect for entertaining or keeping an eye on the kids. The two additional bedrooms are large and each has it's own walk in closet. This house has tons of storage! The 3rd floor walk up attic is currently unfinished, but has plumbing roughed in for an additional bathroom. Finishing this space could add over 500 additional square feet! It could be entertainment space or even another bedroom. New fridge conveys with sale.
Location
State VA
County Hanover
Zoning RS
Direction West
Rooms
Other Rooms Living Room, Dining Room, Primary Bedroom, Bedroom 3, Bedroom 4, Kitchen, Family Room, Attic
Main Level Bedrooms 1
Interior
Interior Features Attic, Breakfast Area, Carpet, Ceiling Fan(s), Dining Area, Entry Level Bedroom, Family Room Off Kitchen, Floor Plan - Open, Formal/Separate Dining Room, Kitchen - Eat-In, Primary Bath(s), Recessed Lighting, Soaking Tub, Upgraded Countertops, Walk-in Closet(s), Wood Floors
Hot Water Natural Gas
Heating Forced Air
Cooling Ceiling Fan(s), Central A/C
Flooring Hardwood, Carpet, Ceramic Tile, Vinyl
Fireplaces Number 1
Fireplaces Type Corner, Gas/Propane
Equipment Built-In Microwave, Dishwasher, Disposal, Oven/Range - Electric, Refrigerator, Washer/Dryer Hookups Only, Water Heater
Furnishings No
Fireplace Y
Window Features Double Hung
Appliance Built-In Microwave, Dishwasher, Disposal, Oven/Range - Electric, Refrigerator, Washer/Dryer Hookups Only, Water Heater
Heat Source Natural Gas
Laundry Main Floor, Hookup
Exterior
Exterior Feature Porch(es), Deck(s)
Garage Garage - Front Entry, Additional Storage Area
Garage Spaces 2.0
Fence Picket, Rear
Utilities Available Cable TV, Natural Gas Available, Under Ground
Amenities Available Pool - Outdoor, Picnic Area, Recreational Center, Club House
Waterfront N
Water Access N
View Street
Roof Type Architectural Shingle
Street Surface Black Top
Accessibility None
Porch Porch(es), Deck(s)
Road Frontage City/County
Parking Type Detached Garage, Driveway, Off Street
Total Parking Spaces 2
Garage Y
Building
Lot Description Cleared, Cul-de-sac, Level, Landscaping
Story 2
Foundation Crawl Space
Sewer No Septic System, Public Sewer
Water Public
Architectural Style Colonial
Level or Stories 2
Additional Building Above Grade, Below Grade
Structure Type 9'+ Ceilings,2 Story Ceilings,Dry Wall
New Construction N
Schools
Elementary Schools Pearson'S Corner
Middle Schools Chickahominy
High Schools Atlee
School District Hanover County Public Schools
Others
Pets Allowed Y
HOA Fee Include Pool(s),Recreation Facility,Trash,Common Area Maintenance
Senior Community No
Tax ID 8706-05-5627
Ownership Fee Simple
SqFt Source Assessor
Acceptable Financing FHA, Conventional, Cash
Listing Terms FHA, Conventional, Cash
Financing FHA,Conventional,Cash
Special Listing Condition Standard
Pets Description Dogs OK, Cats OK
Read Less Info
Want to know what your home might be worth? Contact us for a FREE valuation!

Our team is ready to help you sell your home for the highest possible price ASAP

Bought with Non Member • Metropolitan Regional Information Systems, Inc.

"My job is to find and attract mastery-based agents to the office, protect the culture, and make sure everyone is happy! "






