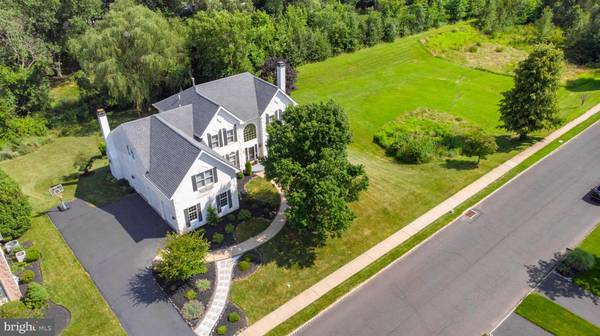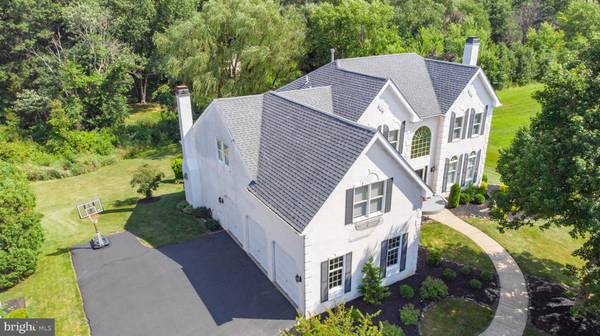$860,000
$799,700
7.5%For more information regarding the value of a property, please contact us for a free consultation.
5 Beds
5 Baths
3,751 SqFt
SOLD DATE : 08/27/2021
Key Details
Sold Price $860,000
Property Type Single Family Home
Sub Type Detached
Listing Status Sold
Purchase Type For Sale
Square Footage 3,751 sqft
Price per Sqft $229
Subdivision Cold Spring Hunt
MLS Listing ID PABU2002630
Sold Date 08/27/21
Style Colonial
Bedrooms 5
Full Baths 4
Half Baths 1
HOA Y/N N
Abv Grd Liv Area 3,751
Originating Board BRIGHT
Year Built 1997
Annual Tax Amount $9,254
Tax Year 2020
Lot Size 2.739 Acres
Acres 2.74
Lot Dimensions 60 x 350
Property Description
Location is the critical aspect of perhaps the largest lot in the sought-after community of Cold Spring Hunt and the Blue-Ribbon Central Bucks School District. This rarely offered Toll Built Glenfield model boasts 5 bedrooms and 4.1 baths and a fully finished walk-out basement. The 2-story entry foyer includes hardwood flooring, which can be found on most of the main floor, crown and wainscot moldings and a turned staircase leading to the upper level. The formal living room features a gas fireplace, crown molding and custom plantation shutters. The formal dining room was modified to open up the wall space between the kitchen and includes crown and chair moldings, a garden box window with plantation shutters and a granite countertop overhang for additional seating. The gourmet kitchen boasts white cabinetry with undermount lighting, upgraded granite countertops with ceramic tile backsplash and a double stainless-steel sink. Also featured are KitchenAid stainless-steel appliances, a center island with granite countertops, additional cabinetry and seating, crown molding, a pantry, desk, recessed lighting and a spacious breakfast room with a garden bump out and a door exiting to the large rear deck, gazebo and backyard area. Relax or entertain in the 2-story family room featuring a vaulted ceiling, floor to ceiling custom stone gas fireplace with raised hearth, crown molding and a back staircase leading to the 2nd floor. A private office with crown molding, recessed lighting plus a laundry room with sink/cabinets and a half bath complete the main level of this most desirable home. The owners bedroom features a tray ceiling, crown molding, 2 custom decorative pillars and two spacious walk-in closets. The owners bathroom includes a dual vanity with granite countertops and a make-up area, an Atlantic whirlpool tub, a large double walk-in shower with a custom tile bed and ceramic tile walls, a linen closet, and a skylight. Four other nicely appointed bedrooms and two additional full bathrooms complete the upper level. Glass doors provide the entry to the amazing finished walk-out basement which boasts a game area with recessed lighting, a large recreation/wet bar area with a two tier granite counter, 8 person seating, a media room, billiard room which can be a 6th bedroom, full bathroom and an exercise room. An Anderson slider exits to the EP paver patio and spacious backyard. Other amenities includes a central vacuum, pull down stairs for attic storage, a 3-car side entry garage with an additional storage area, a NEW ROOF with a 30 Year warranty, (April 2021)( newer hot water heater (4/18), newer dual zone HVAC systems (2014), a large driveway (recently sealed with additional parking and much more! There is also a back entrance and walking trail for students to walk to Cold Spring Elementary School. The location is within proximity to parks such as Hansel, Bush and Holicong, Doylestown shopping, dining and entertainment, and easy commuting distance to New Jersey, New York and Philadelphia make this a unique and convenient place to reside. A stone's throw from historic Doylestown, this area is also close to the Septa train station, Peddler's Village, New Hope, and an hour from the Pocono Mountains. Dont miss an opportunity to see the finest home/lot in the community with tons of rear privacy and trees.
Location
State PA
County Bucks
Area Buckingham Twp (10106)
Zoning R1
Rooms
Other Rooms Living Room, Dining Room, Primary Bedroom, Bedroom 2, Bedroom 3, Bedroom 4, Bedroom 5, Kitchen, Game Room, Family Room, Foyer, Exercise Room, Laundry, Office, Recreation Room, Bathroom 2, Bathroom 3, Primary Bathroom, Half Bath
Basement Full, Walkout Level, Fully Finished
Interior
Interior Features Chair Railings, Crown Moldings, Family Room Off Kitchen, Kitchen - Gourmet, Kitchen - Island, Pantry, Primary Bath(s), Recessed Lighting, Breakfast Area, Carpet, Ceiling Fan(s), Central Vacuum, Skylight(s), Stain/Lead Glass, Wainscotting, Walk-in Closet(s), Wet/Dry Bar, Window Treatments, Wood Floors
Hot Water Natural Gas
Heating Forced Air, Zoned, Programmable Thermostat
Cooling Central A/C, Zoned
Flooring Hardwood, Carpet, Ceramic Tile
Fireplaces Number 2
Fireplaces Type Fireplace - Glass Doors, Gas/Propane, Mantel(s), Stone
Equipment Dishwasher, Disposal, Exhaust Fan, Oven - Self Cleaning, Oven/Range - Gas, Stainless Steel Appliances
Fireplace Y
Window Features Skylights,Atrium
Appliance Dishwasher, Disposal, Exhaust Fan, Oven - Self Cleaning, Oven/Range - Gas, Stainless Steel Appliances
Heat Source Natural Gas
Laundry Main Floor
Exterior
Garage Garage - Side Entry, Garage Door Opener, Inside Access, Oversized, Additional Storage Area
Garage Spaces 11.0
Utilities Available Cable TV, Under Ground
Waterfront N
Water Access N
View Panoramic, Garden/Lawn
Roof Type Asphalt,Shingle
Street Surface Paved
Accessibility None
Road Frontage Boro/Township
Parking Type Attached Garage, Driveway, On Street
Attached Garage 3
Total Parking Spaces 11
Garage Y
Building
Lot Description Backs to Trees, Landscaping, Open
Story 2
Foundation Concrete Perimeter
Sewer Public Sewer
Water Public
Architectural Style Colonial
Level or Stories 2
Additional Building Above Grade, Below Grade
Structure Type Cathedral Ceilings,9'+ Ceilings,2 Story Ceilings,Dry Wall,Vaulted Ceilings
New Construction N
Schools
Elementary Schools Cold Spring
Middle Schools Holicong
High Schools Central Bucks High School East
School District Central Bucks
Others
Senior Community No
Tax ID 06-049-040
Ownership Fee Simple
SqFt Source Assessor
Security Features Security System,Smoke Detector
Acceptable Financing Cash, Conventional
Listing Terms Cash, Conventional
Financing Cash,Conventional
Special Listing Condition Standard
Read Less Info
Want to know what your home might be worth? Contact us for a FREE valuation!

Our team is ready to help you sell your home for the highest possible price ASAP

Bought with Heidi A Kulp-Heckler • Redfin Corporation

"My job is to find and attract mastery-based agents to the office, protect the culture, and make sure everyone is happy! "






