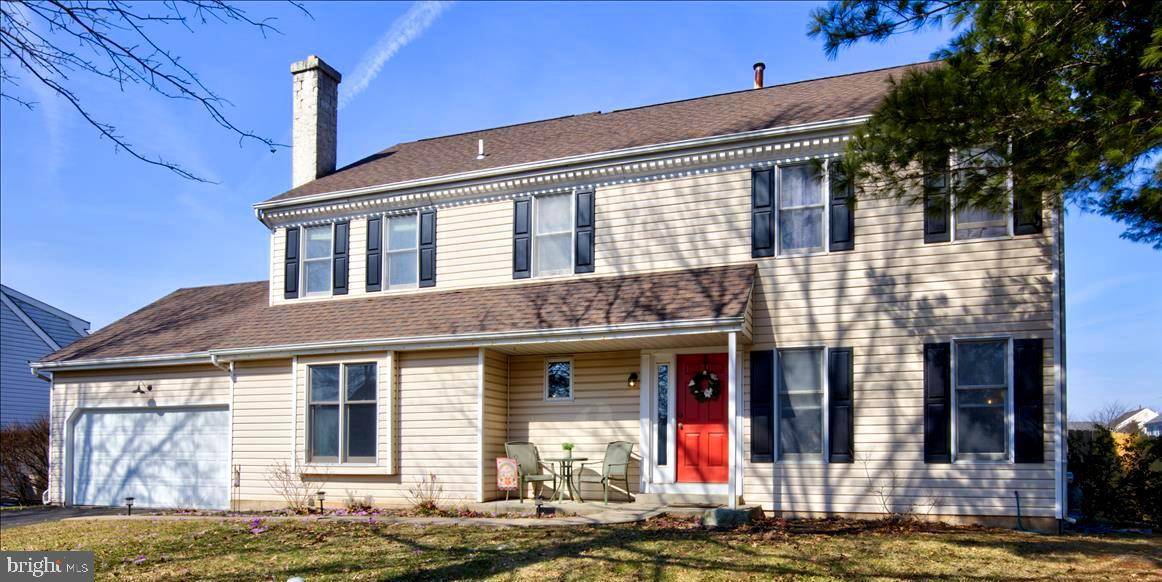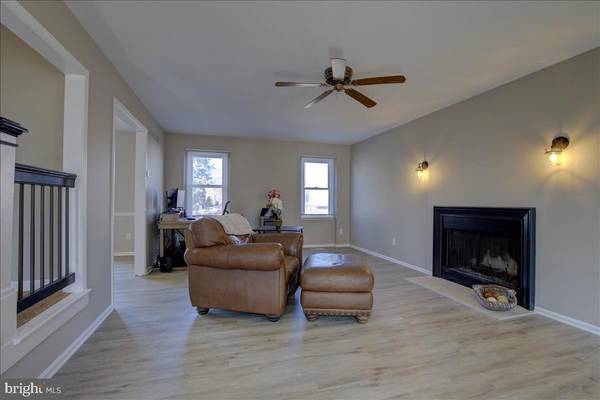$480,000
$450,000
6.7%For more information regarding the value of a property, please contact us for a free consultation.
4 Beds
3 Baths
2,604 SqFt
SOLD DATE : 04/22/2021
Key Details
Sold Price $480,000
Property Type Single Family Home
Sub Type Detached
Listing Status Sold
Purchase Type For Sale
Square Footage 2,604 sqft
Price per Sqft $184
Subdivision Heather Glen
MLS Listing ID PAMC684604
Sold Date 04/22/21
Style Colonial
Bedrooms 4
Full Baths 2
Half Baths 1
HOA Fees $28/qua
HOA Y/N Y
Abv Grd Liv Area 2,604
Originating Board BRIGHT
Year Built 1989
Annual Tax Amount $5,642
Tax Year 2020
Lot Size 8,839 Sqft
Acres 0.2
Lot Dimensions 81.00 x 0.00
Property Description
You have been waiting and waiting for the right home and your patience has paid off; this is the one that was meant to be! Welcome Home to this Spacious (2600 square feet!!) 4 Bedroom Colonial in the desirable Heather Glen Neighborhood! This was one of the original model homes and has almost too many upgrades to list, but we will try! From the moment you arrive at this home you will be impressed by the spacious corner lot - - complete with brand new privacy fence with accent lighting. The front of this beautiful home features inviting front porch that beckons you to relax and enjoy your morning coffee. Once inside you will be greeted by the foyer that leads to the generously sized living room complete with wood burning fireplace. Just beyond the living room you will find the formal dining room that leads back to the charming and spacious eat in kitchen with upgraded cherry cabinetry. Beyond the kitchen you will find the welcoming family room which also features a wood burning fireplace. A laundry room and a completely remodeled powder room (that would make Chip and Joanna proud!!) complete the first level of this home. Continue your tour upstairs and you will find the spacious master bedroom with large walk-in closet and en suite bathroom that has been completely remodeled and will make every day feel like a trip to your own personal day spa! Three additional generously sized bedrooms and a completely remodeled hall bathroom complete the second floor. This home also boasts a two-car garage and a full unfinished basement so that storage will NEVER be an issue! Updates include Fresh paint throughout 90 percent of the home, NEW roof, NEW High Efficiency HVAC system (saves you $$), NEW Luxury vinyl plank flooring (foyer, living room, dining room, family room), NEW Luxury vinyl tile flooring (kitchen and laundry room), NEW ceramic flooring (bathrooms), NEW Carpeting (second floor), NEW light fixtures and the list goes on and on . . . Add all of this to the great location, Spring-Ford Schools, proximity to 422 and the Philadelphia Premium Outlets and you have just found YOUR perfect home!!
Location
State PA
County Montgomery
Area Limerick Twp (10637)
Zoning RESIDENTIAL
Rooms
Other Rooms Living Room, Dining Room, Primary Bedroom, Bedroom 2, Bedroom 3, Bedroom 4, Kitchen, Family Room, Laundry, Bathroom 2, Primary Bathroom, Half Bath
Basement Full
Interior
Interior Features Attic, Kitchen - Eat-In, Kitchen - Island, Walk-in Closet(s)
Hot Water Natural Gas
Heating Forced Air
Cooling Central A/C
Fireplaces Number 2
Fireplaces Type Wood
Equipment Dishwasher, Oven/Range - Electric, Refrigerator, Washer, Dryer
Fireplace Y
Appliance Dishwasher, Oven/Range - Electric, Refrigerator, Washer, Dryer
Heat Source Natural Gas
Laundry Main Floor
Exterior
Garage Garage - Front Entry, Garage Door Opener, Inside Access
Garage Spaces 4.0
Fence Partially
Waterfront N
Water Access N
Roof Type Pitched,Shingle
Accessibility None
Parking Type Attached Garage, Driveway
Attached Garage 2
Total Parking Spaces 4
Garage Y
Building
Lot Description Corner, Front Yard, Rear Yard, SideYard(s), Level
Story 2
Sewer Public Sewer
Water Public
Architectural Style Colonial
Level or Stories 2
Additional Building Above Grade, Below Grade
New Construction N
Schools
School District Spring-Ford Area
Others
HOA Fee Include Common Area Maintenance,Snow Removal,Trash
Senior Community No
Tax ID 37-00-00097-469
Ownership Fee Simple
SqFt Source Assessor
Acceptable Financing Cash, Conventional, FHA, VA
Listing Terms Cash, Conventional, FHA, VA
Financing Cash,Conventional,FHA,VA
Special Listing Condition Standard
Read Less Info
Want to know what your home might be worth? Contact us for a FREE valuation!

Our team is ready to help you sell your home for the highest possible price ASAP

Bought with Stefanie Bellomo • Keller Williams Main Line

"My job is to find and attract mastery-based agents to the office, protect the culture, and make sure everyone is happy! "






