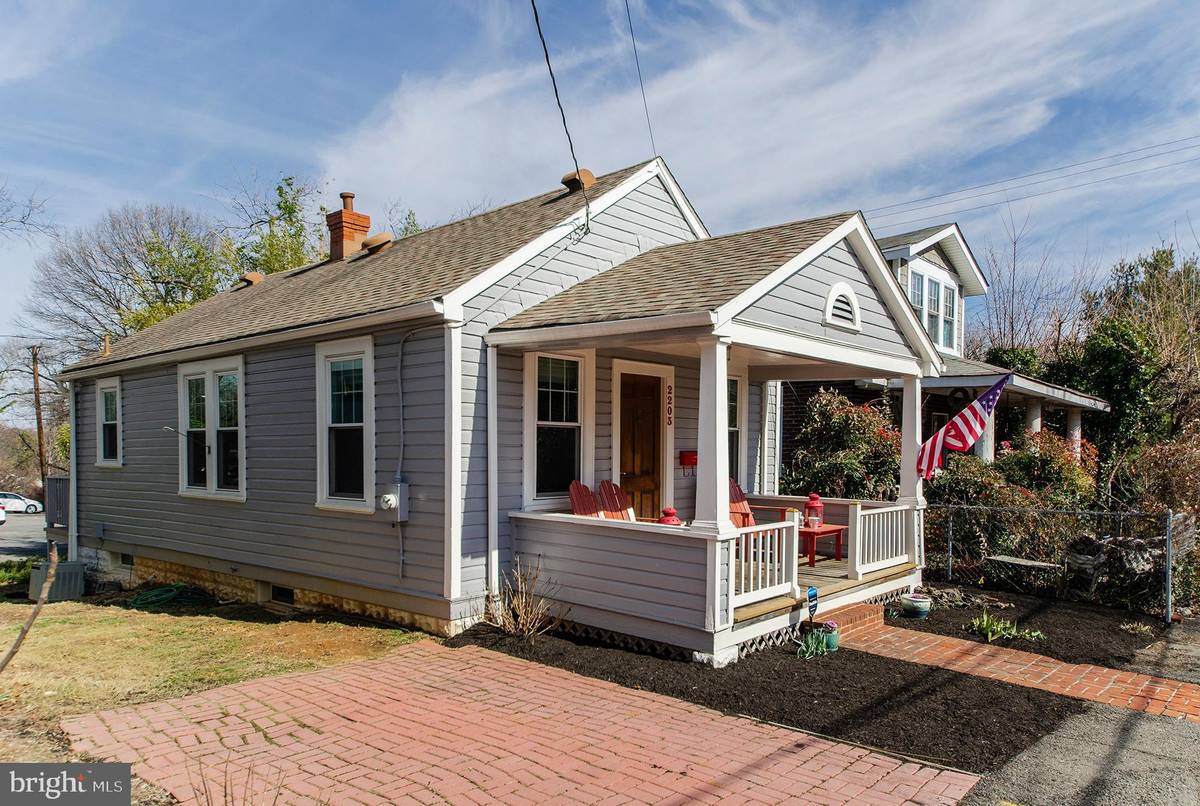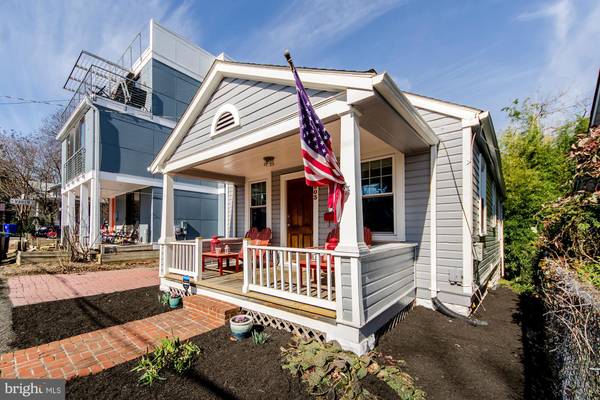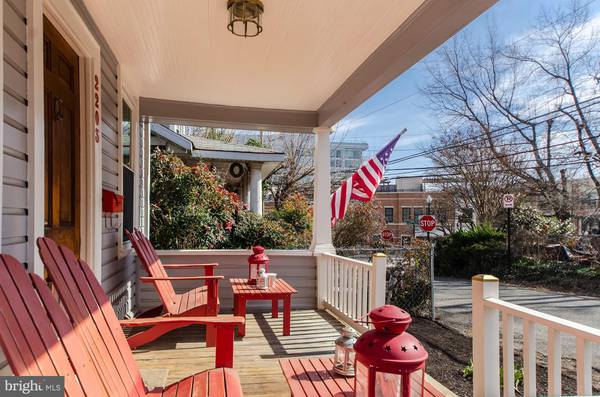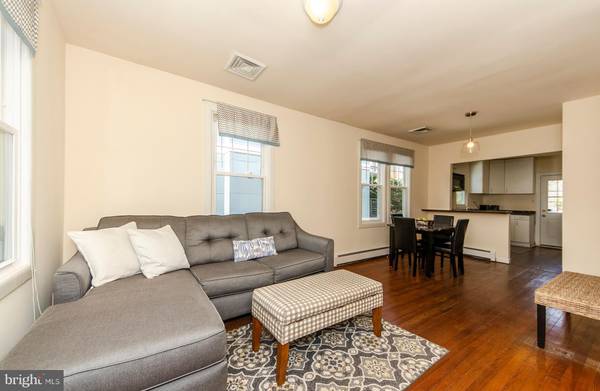$678,000
$678,000
For more information regarding the value of a property, please contact us for a free consultation.
2 Beds
2 Baths
680 SqFt
SOLD DATE : 03/27/2020
Key Details
Sold Price $678,000
Property Type Single Family Home
Sub Type Detached
Listing Status Sold
Purchase Type For Sale
Square Footage 680 sqft
Price per Sqft $997
Subdivision None Available
MLS Listing ID VAAR159338
Sold Date 03/27/20
Style Bungalow
Bedrooms 2
Full Baths 2
HOA Y/N N
Abv Grd Liv Area 680
Originating Board BRIGHT
Year Built 1927
Annual Tax Amount $6,220
Tax Year 2019
Lot Size 3,300 Sqft
Acres 0.08
Property Description
Courthouse cutie brimming with charm! *Stellar locale across from Mom's Organic Market, Capital Bike Share, W&OD Bike/Jog trail and just 1/2 mile to Metro and a myriad of entertainment located along the vibrant Courthouse/Clarendon Orange Line Metro corridor *Per Interior Footprint's estimated architectural floorplans, each level (main and lower) offers 700 sq ft of space for a total of 1400 sq ft *Enjoy the ice tea sipping front porch and quintessential Bungalow features to include high ceilings, hardwood floors, and period trim work *Open concept interior with updated kitchen offering a convenient breakfast bar opening onto living/dining area *Double pane replacement windows throughout *Cheerful exposures *Finished lower level bonus space with 2nd full bath *Extensive built-in storage *Trex deck and brick patio for backyard outdoor enjoyment * Seller requests any offers be submitted by 2:00 pm on Tuesday 2/25. In fairness to everyone they wish to review any offers all at the same time. Thank you for your understanding.
Location
State VA
County Arlington
Zoning R-5
Rooms
Other Rooms Living Room, Dining Room, Bedroom 2, Kitchen, Bedroom 1, Laundry, Utility Room, Bathroom 1, Bathroom 2, Bonus Room
Basement Connecting Stairway, Full, Sump Pump, Improved, Interior Access, Outside Entrance, Shelving
Main Level Bedrooms 2
Interior
Interior Features Built-Ins, Carpet, Combination Dining/Living, Floor Plan - Open, Wood Floors, Entry Level Bedroom
Hot Water Natural Gas
Heating Radiator
Cooling Central A/C
Flooring Carpet, Ceramic Tile, Hardwood
Equipment Dishwasher, Disposal, Dryer, Microwave, Oven/Range - Gas, Refrigerator, Stove, Washer, Water Heater
Fireplace N
Window Features Double Pane,Replacement
Appliance Dishwasher, Disposal, Dryer, Microwave, Oven/Range - Gas, Refrigerator, Stove, Washer, Water Heater
Heat Source Natural Gas
Exterior
Exterior Feature Deck(s), Patio(s), Porch(es)
Waterfront N
Water Access N
Accessibility None
Porch Deck(s), Patio(s), Porch(es)
Parking Type On Street
Garage N
Building
Story 2
Sewer Public Sewer
Water Public
Architectural Style Bungalow
Level or Stories 2
Additional Building Above Grade, Below Grade
New Construction N
Schools
Elementary Schools Arlington Science Focus
Middle Schools Dorothy Hamm
High Schools Washington-Liberty
School District Arlington County Public Schools
Others
Senior Community No
Tax ID 15-004-008
Ownership Fee Simple
SqFt Source Estimated
Special Listing Condition Standard
Read Less Info
Want to know what your home might be worth? Contact us for a FREE valuation!

Our team is ready to help you sell your home for the highest possible price ASAP

Bought with Rebecca Zemek • KW United

"My job is to find and attract mastery-based agents to the office, protect the culture, and make sure everyone is happy! "






