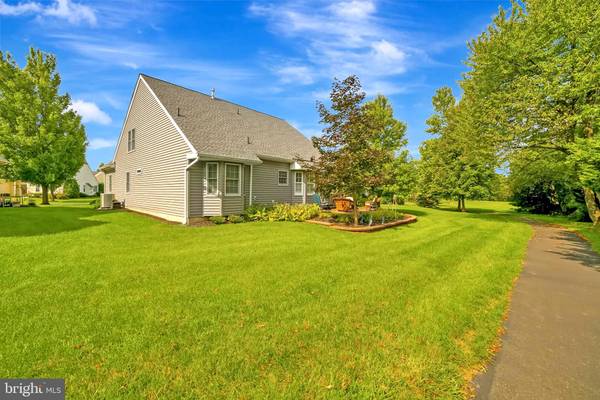$556,625
$569,900
2.3%For more information regarding the value of a property, please contact us for a free consultation.
3 Beds
3 Baths
2,333 SqFt
SOLD DATE : 10/02/2020
Key Details
Sold Price $556,625
Property Type Single Family Home
Sub Type Detached
Listing Status Sold
Purchase Type For Sale
Square Footage 2,333 sqft
Price per Sqft $238
Subdivision Legacy Oaks
MLS Listing ID PABU504748
Sold Date 10/02/20
Style Traditional
Bedrooms 3
Full Baths 3
HOA Fees $216/mo
HOA Y/N Y
Abv Grd Liv Area 2,333
Originating Board BRIGHT
Year Built 2001
Annual Tax Amount $6,254
Tax Year 2020
Lot Size 7,767 Sqft
Acres 0.18
Lot Dimensions 57.00 x 99.00
Property Description
This one has it all! Legacy Oaks Gorgeous Chapman Grand with full basement on premium lot, backing to trees and walking trail, The owner has made major replacements including newer siding, newer windows, newer roof, newer HVAC system, newer master bathroom upgrades, central vacuum system. This home offers beautiful stone front elevation with covered front porch, Grand two story entrance with hardwood floors, L/Rm with walk in angled bay window, hardwood floors, D/Rm with hardwood floors, both with custom drapes. The ceramic tiled kitchen features white cabinets, under and over cabinet lighting, stainless steel appliances, gas cooking, double oven with warming drawer, tiled back splash, walk in angled bay window over looking the rear yard, plantation shutters. The bright and airy sun room has tiled floors and offers easy access to the rear yard and lovely 14' x 12' paver patio surrounded by lots of flowers. Back inside you will find the spacious Family Room with vaulted ceiling, indirect lighting, and marble sided gas logs fireplace. The Convenient master bedroom has two walk in closets, walk in angle bay window, remodeled main bathroom, with tiled floor, double bowl vanity, built in custom cabinetry for bath supply items, seamless glass enclosure on oversized shower. Second main floor Bedroom great for use as a guest bedroom or den, office or hobby space. The second floor offers an additional guest bedroom, hall bath and a nice, large walk in hobby or storage room. Additional features of this remodeled home include security system, full basement, sump pump with a battery backup system, Community Club House with exercise room, social room, billiards room, library and card room plus outside amenities including pool, tennis, pickle-ball, bocce, bocce ball-shuffleboard. You will enjoy taking a look at this home and looking forward to many years of home ownership in this active adult community with easy access to shopping, convenience stores, restaurants, main roads. Easy to show and very flexible on the occupancy date!
Location
State PA
County Bucks
Area Warrington Twp (10150)
Zoning RA
Direction Southwest
Rooms
Other Rooms Living Room, Dining Room, Primary Bedroom, Bedroom 2, Bedroom 3, Kitchen, Family Room, Foyer, Breakfast Room, Laundry, Hobby Room, Primary Bathroom
Basement Full, Unfinished, Drainage System, Poured Concrete, Sump Pump, Windows
Main Level Bedrooms 2
Interior
Interior Features Breakfast Area, Ceiling Fan(s), Primary Bath(s), Walk-in Closet(s), Wood Floors, Built-Ins, Sprinkler System, Stall Shower, Window Treatments
Hot Water Natural Gas
Heating Forced Air
Cooling Central A/C
Flooring Carpet, Ceramic Tile, Hardwood
Fireplaces Number 1
Fireplaces Type Gas/Propane, Marble
Equipment Built-In Microwave, Dishwasher, Disposal, Oven - Self Cleaning, Refrigerator, Water Heater
Furnishings No
Fireplace Y
Window Features Double Hung,Energy Efficient,Insulated,Low-E,Replacement,Vinyl Clad
Appliance Built-In Microwave, Dishwasher, Disposal, Oven - Self Cleaning, Refrigerator, Water Heater
Heat Source Natural Gas
Laundry Main Floor
Exterior
Garage Garage Door Opener, Garage - Front Entry, Inside Access
Garage Spaces 4.0
Utilities Available Cable TV, Electric Available, Phone, Under Ground, Cable TV Available, Natural Gas Available, Sewer Available, Water Available
Amenities Available Club House, Jog/Walk Path, Pool - Outdoor, Tennis Courts, Billiard Room, Exercise Room
Waterfront N
Water Access N
View Garden/Lawn, Street
Roof Type Pitched,Shingle
Street Surface Black Top
Accessibility Grab Bars Mod
Parking Type Driveway, Attached Garage, Other
Attached Garage 2
Total Parking Spaces 4
Garage Y
Building
Lot Description Front Yard, Level, Rear Yard, SideYard(s)
Story 2
Foundation Concrete Perimeter
Sewer Public Sewer
Water Public
Architectural Style Traditional
Level or Stories 2
Additional Building Above Grade, Below Grade
Structure Type Dry Wall,Cathedral Ceilings,9'+ Ceilings
New Construction N
Schools
School District Central Bucks
Others
Pets Allowed Y
HOA Fee Include Common Area Maintenance,Lawn Maintenance,Snow Removal,Trash,Health Club,Recreation Facility,Pool(s)
Senior Community Yes
Age Restriction 55
Tax ID 50-013-080
Ownership Fee Simple
SqFt Source Assessor
Security Features Sprinkler System - Indoor
Acceptable Financing Cash, Conventional
Horse Property N
Listing Terms Cash, Conventional
Financing Cash,Conventional
Special Listing Condition Standard
Pets Description Size/Weight Restriction
Read Less Info
Want to know what your home might be worth? Contact us for a FREE valuation!

Our team is ready to help you sell your home for the highest possible price ASAP

Bought with Michael Solomon • Realty Mark Associates

"My job is to find and attract mastery-based agents to the office, protect the culture, and make sure everyone is happy! "






