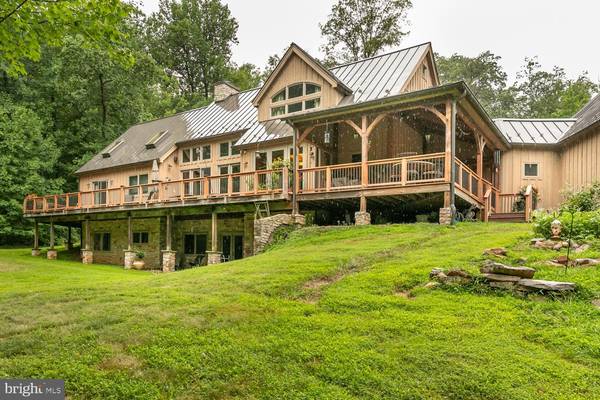$885,000
$875,000
1.1%For more information regarding the value of a property, please contact us for a free consultation.
4 Beds
4 Baths
4,357 SqFt
SOLD DATE : 10/30/2020
Key Details
Sold Price $885,000
Property Type Single Family Home
Sub Type Detached
Listing Status Sold
Purchase Type For Sale
Square Footage 4,357 sqft
Price per Sqft $203
Subdivision None Available
MLS Listing ID VALO418052
Sold Date 10/30/20
Style Post & Beam
Bedrooms 4
Full Baths 3
Half Baths 1
HOA Y/N N
Abv Grd Liv Area 3,001
Originating Board BRIGHT
Year Built 2006
Annual Tax Amount $7,373
Tax Year 2020
Lot Size 9.350 Acres
Acres 9.35
Property Description
A private and secluded property perfectly situated on a 9 acre wooded lot on the mountain side of Bald Hill Mountain, and on the exclusive Steed Hill Lane, with easy access to Rt 15, Dulles Toll Road and Dulles Airport... only about 50 miles west of Washington DC. The expansive driveway and well maintained landscape welcome you to this hidden retreat. This stunning custom Douglas Fir Timber frame home offers 4357 sqft of cozy living spaces, with 4 bedrooms, 3.5 bathroom, 2 car garage, a breathtaking 72 ft wraparound deck and a separate porch with a hot tub. All custom trim moldings, door frames and stairs milled from reclaimed heart pine lumber from 19th century log barn. Gleaming custom reclaimed Oak and Pine flooring on first two levels. A charming 2-story great room boasting cathedral ceilings, exposed wood posts & beams, and abundant windows allowing plenty of natural light into the home. Floor-to ceiling stone fireplace with 32"log size wood burning insert and blower and gravity distribution system. Country kitchen with granite counters, high quality appliances, including Sub Zero refrigerator, Wolf stove and Miele dishwasher. Center island with a unique reclaimed natural wood counter top that adds a dramatic look to the kitchen. Main level master bedroom with walk-in closet, sitting area and luxurious bathroom is every homeowners dream. Skylights in all bedrooms and stairwells. Fully finished walk-out basement with radiant heat 8 zone system, 2 bedrooms, a full bath, 9 ft ceilings, spacious rec room with a corner office that can be used as a bar. The wraparound deck and large windows interconnect the indoor living to the outdoors. This home is perfect for both a private retreat or large entertainments.
Location
State VA
County Loudoun
Zoning 03
Rooms
Other Rooms Living Room, Dining Room, Primary Bedroom, Sitting Room, Bedroom 2, Bedroom 3, Bedroom 4, Kitchen, Mud Room, Recreation Room, Bathroom 2, Bathroom 3, Primary Bathroom
Basement Fully Finished, Connecting Stairway, Heated, Rear Entrance, Walkout Level, Windows
Main Level Bedrooms 1
Interior
Interior Features Air Filter System, Cedar Closet(s), Ceiling Fan(s), Combination Kitchen/Dining, Entry Level Bedroom, Exposed Beams, Floor Plan - Open, Kitchen - Country, Primary Bath(s), Skylight(s), Soaking Tub, Upgraded Countertops, Walk-in Closet(s), WhirlPool/HotTub, Wood Floors
Hot Water Electric, Propane
Heating Heat Pump(s)
Cooling Ceiling Fan(s), Central A/C
Flooring Hardwood, Wood, Ceramic Tile, Heated
Fireplaces Number 1
Fireplaces Type Wood, Insert
Equipment Built-In Microwave, Dishwasher, Dryer, Humidifier, Icemaker, Refrigerator, Stove, Washer, Water Heater, Disposal
Furnishings No
Fireplace Y
Window Features Skylights
Appliance Built-In Microwave, Dishwasher, Dryer, Humidifier, Icemaker, Refrigerator, Stove, Washer, Water Heater, Disposal
Heat Source Electric, Propane - Owned
Laundry Main Floor
Exterior
Exterior Feature Deck(s), Wrap Around, Patio(s)
Garage Garage - Front Entry, Inside Access
Garage Spaces 12.0
Utilities Available Propane, Sewer Available, Under Ground
Waterfront N
Water Access N
View Garden/Lawn, Panoramic, Trees/Woods
Roof Type Metal
Accessibility None
Porch Deck(s), Wrap Around, Patio(s)
Parking Type Attached Garage, Driveway, On Street
Attached Garage 2
Total Parking Spaces 12
Garage Y
Building
Lot Description Backs to Trees, Private, Secluded, Trees/Wooded, Cleared, Landscaping
Story 3
Sewer Septic > # of BR
Water Well
Architectural Style Post & Beam
Level or Stories 3
Additional Building Above Grade, Below Grade
Structure Type 2 Story Ceilings,9'+ Ceilings,Beamed Ceilings,Cathedral Ceilings,Vaulted Ceilings,Wood Ceilings,Wood Walls,Masonry
New Construction N
Schools
Elementary Schools Waterford
Middle Schools Harmony
High Schools Woodgrove
School District Loudoun County Public Schools
Others
Senior Community No
Tax ID 220274690000
Ownership Fee Simple
SqFt Source Assessor
Acceptable Financing Cash, Conventional, FHA, VA
Horse Property N
Listing Terms Cash, Conventional, FHA, VA
Financing Cash,Conventional,FHA,VA
Special Listing Condition Standard
Read Less Info
Want to know what your home might be worth? Contact us for a FREE valuation!

Our team is ready to help you sell your home for the highest possible price ASAP

Bought with Michael Rosen • Pearson Smith Realty, LLC

"My job is to find and attract mastery-based agents to the office, protect the culture, and make sure everyone is happy! "






