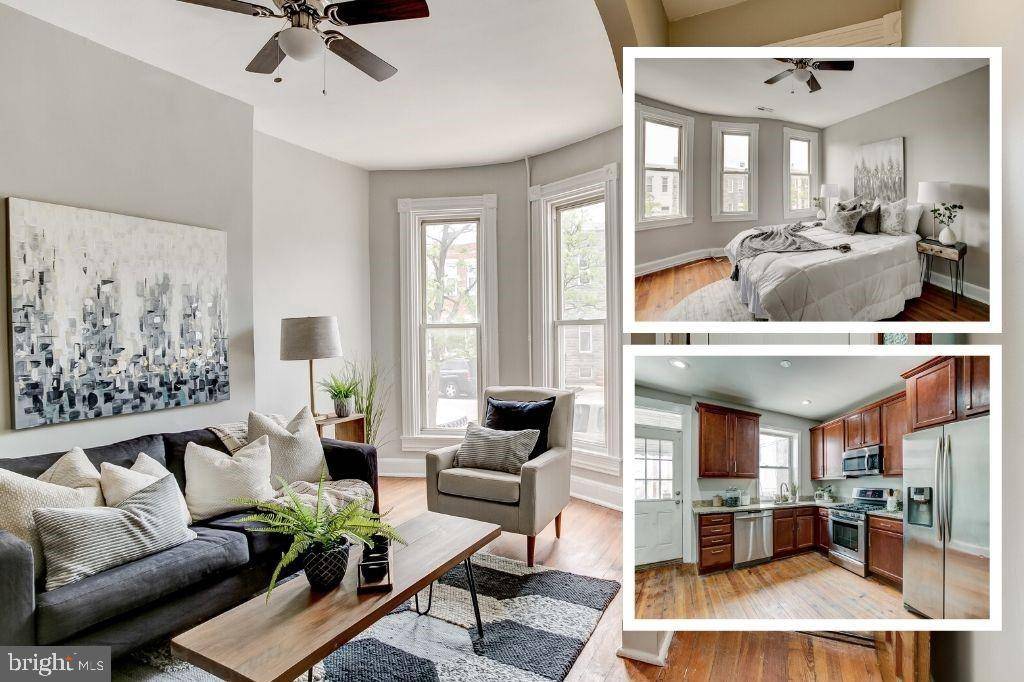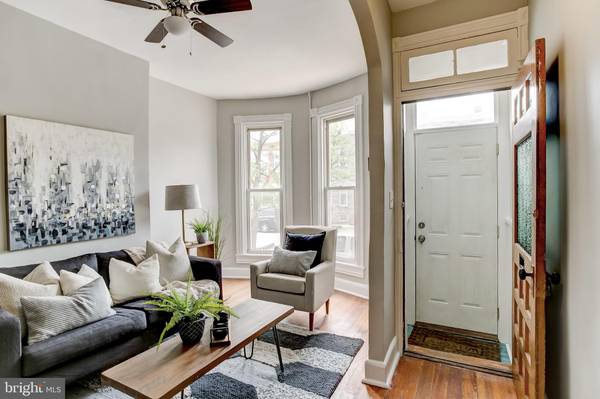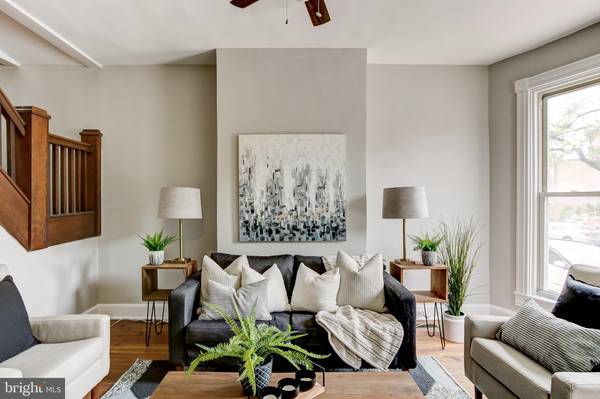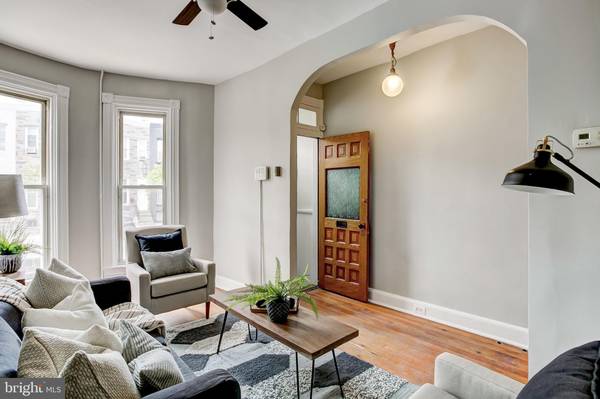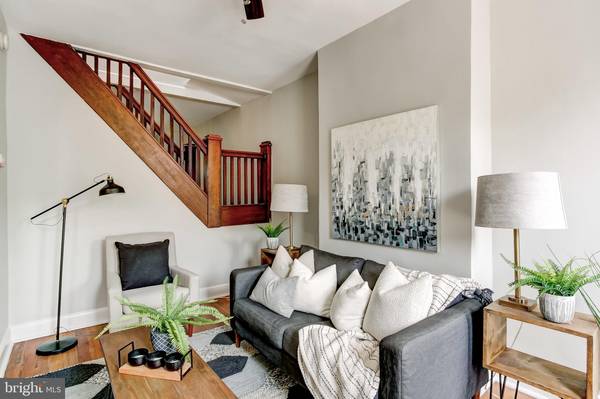$130,000
$124,900
4.1%For more information regarding the value of a property, please contact us for a free consultation.
3 Beds
1 Bath
1,144 SqFt
SOLD DATE : 06/26/2020
Key Details
Sold Price $130,000
Property Type Townhouse
Sub Type Interior Row/Townhouse
Listing Status Sold
Purchase Type For Sale
Square Footage 1,144 sqft
Price per Sqft $113
Subdivision Pigtown Historic District
MLS Listing ID MDBA510712
Sold Date 06/26/20
Style Federal
Bedrooms 3
Full Baths 1
HOA Y/N N
Abv Grd Liv Area 1,144
Originating Board BRIGHT
Year Built 1900
Annual Tax Amount $2,374
Tax Year 2019
Lot Size 1,200 Sqft
Acres 0.03
Property Description
Freshly painted and move-in ready bow-front Pigtown home! Bright living room with wood floors flowing into separate dining room and updated kitchen offering stainless steel appliances and granite counters. Spacious front bedroom upstairs plus full updated bathroom, back bedroom, and 3rd bedroom that would make a perfect office or nursery, or convert into extra large walk-in closet! Renovated throughout in 2010: Roof replaced; Bathroom and kitchen renovated; Forced Heat, A/C System, & Hot Water Heater Installed. Parking pad in rear. Close to stadiums, inner harbor, UMMC, and easy access to highways. Welcome Home!
Location
State MD
County Baltimore City
Zoning R-8
Rooms
Basement Full
Interior
Interior Features Ceiling Fan(s), Dining Area, Kitchen - Table Space, Recessed Lighting, Wood Floors, Upgraded Countertops, Skylight(s)
Heating Forced Air
Cooling Central A/C
Flooring Hardwood
Equipment Dishwasher, Microwave, Oven/Range - Gas, Refrigerator, Stainless Steel Appliances
Appliance Dishwasher, Microwave, Oven/Range - Gas, Refrigerator, Stainless Steel Appliances
Heat Source Natural Gas
Exterior
Exterior Feature Patio(s)
Fence Partially
Water Access N
Accessibility None
Porch Patio(s)
Garage N
Building
Story 3
Sewer Public Sewer
Water Public
Architectural Style Federal
Level or Stories 3
Additional Building Above Grade, Below Grade
New Construction N
Schools
School District Baltimore City Public Schools
Others
Senior Community No
Tax ID 0321060790 037
Ownership Fee Simple
SqFt Source Estimated
Special Listing Condition Standard
Read Less Info
Want to know what your home might be worth? Contact us for a FREE valuation!

Our team is ready to help you sell your home for the highest possible price ASAP

Bought with John Stockton • RE/MAX Advantage Realty
"My job is to find and attract mastery-based agents to the office, protect the culture, and make sure everyone is happy! "

