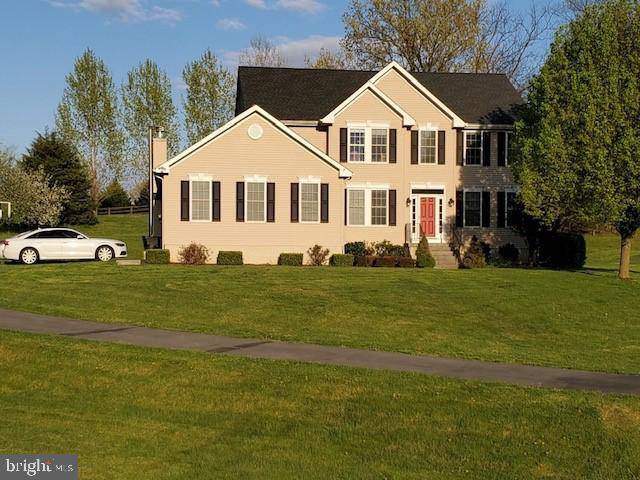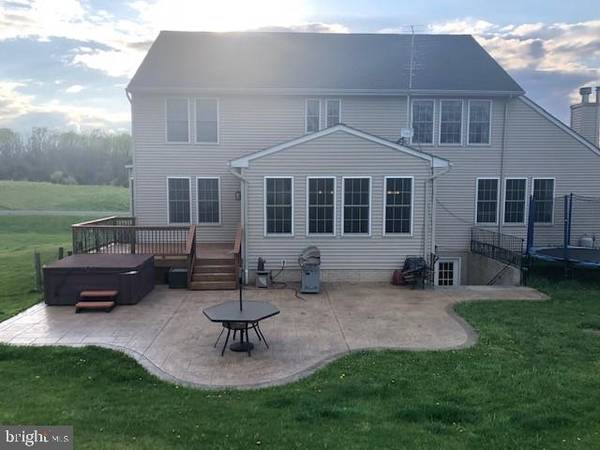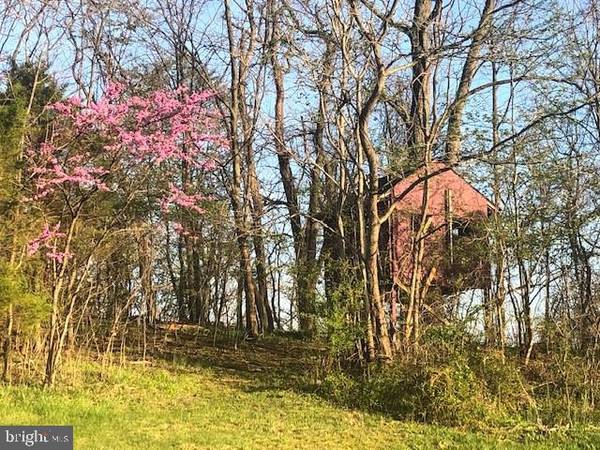$575,000
$559,000
2.9%For more information regarding the value of a property, please contact us for a free consultation.
4 Beds
4 Baths
5,059 SqFt
SOLD DATE : 07/09/2021
Key Details
Sold Price $575,000
Property Type Single Family Home
Sub Type Detached
Listing Status Sold
Purchase Type For Sale
Square Footage 5,059 sqft
Price per Sqft $113
Subdivision Chimney Hill Estates
MLS Listing ID VAFV164086
Sold Date 07/09/21
Style Colonial
Bedrooms 4
Full Baths 3
Half Baths 1
HOA Y/N N
Abv Grd Liv Area 3,259
Originating Board BRIGHT
Year Built 2006
Annual Tax Amount $2,399
Tax Year 2020
Lot Size 2.260 Acres
Acres 2.26
Property Description
Stunning 4 bedroom 3.5 bath + office home on 2.26 acres, within the circle of Chimney Hills, with over 5000 square feet of finished living space, this is an amazing place to call home. The school bus stop is directly across the street. This house boasts a new roof (2019), updated American Woodmark kitchen (2019) with solid wood cabinets and granite countertops along with stainless steel appliances and double hung windows. The master bedroom has a huge walk-in closet, double vanity sink, jetted tub and separate shower. The garage is actually usable for a workshop due to the extra 4 feet added in length, which also added 4 feet to the family room and master bedroom. There is a loft in the garage for extra storage. The wide-open basement is finished and has been freshly painted. There is one additional room and full bath, home movie theater, kitchenette, and coal furnace to assist with winter heating costs. There is also a separate storage room with shelving and mechanical room. The backyard is private with a deck, stamped patio, fire pit (on the hill), and hot tub. Also included are a trampoline, tire swing, and tree house. This home has a conventional septic system and well. The well has been rated at 14 gallons per min and should never run out. There is a full water softening system in the basement and a 12 x 12 shed to store the lawn mower. Schools are Middletown Elementary, Aylor Middle, & Sherando High School. Invisible fence for dogs is installed. Just 5 miles from I-81 and 12 miles from Winchester via Middle Road. Here you have the best of both worlds, serenity and convenience.
Location
State VA
County Frederick
Zoning RA
Rooms
Other Rooms Living Room, Dining Room, Primary Bedroom, Bedroom 2, Bedroom 3, Bedroom 4, Family Room, Sun/Florida Room, Great Room, Laundry, Mud Room, Office, Utility Room, Bonus Room, Hobby Room, Additional Bedroom
Basement Fully Finished, Heated, Shelving
Interior
Interior Features Kitchenette
Hot Water Electric
Heating Baseboard - Electric, Heat Pump(s), Wood Burn Stove
Cooling Heat Pump(s)
Flooring Carpet, Hardwood
Fireplaces Number 1
Fireplaces Type Gas/Propane, Insert
Equipment Dishwasher, Microwave, Refrigerator, Stove
Furnishings No
Fireplace Y
Window Features Double Pane,Energy Efficient,Vinyl Clad
Appliance Dishwasher, Microwave, Refrigerator, Stove
Heat Source Coal, Electric, Propane - Owned
Laundry Main Floor
Exterior
Exterior Feature Deck(s)
Garage Additional Storage Area, Garage - Side Entry, Garage Door Opener, Inside Access, Oversized
Garage Spaces 2.0
Fence Invisible
Waterfront N
Water Access N
View Mountain
Roof Type Architectural Shingle
Accessibility None
Porch Deck(s)
Parking Type Attached Garage
Attached Garage 2
Total Parking Spaces 2
Garage Y
Building
Story 3
Foundation Concrete Perimeter
Sewer On Site Septic
Water Well
Architectural Style Colonial
Level or Stories 3
Additional Building Above Grade, Below Grade
Structure Type 9'+ Ceilings,Cathedral Ceilings,Dry Wall
New Construction N
Schools
Elementary Schools Middletown
Middle Schools Robert E. Aylor
High Schools Sherando
School District Frederick County Public Schools
Others
Senior Community No
Tax ID 83 3 1 38
Ownership Fee Simple
SqFt Source Assessor
Security Features Carbon Monoxide Detector(s),Fire Detection System
Special Listing Condition Standard
Read Less Info
Want to know what your home might be worth? Contact us for a FREE valuation!

Our team is ready to help you sell your home for the highest possible price ASAP

Bought with Jessi Lyn Ritenour • EXP Realty, LLC

"My job is to find and attract mastery-based agents to the office, protect the culture, and make sure everyone is happy! "






