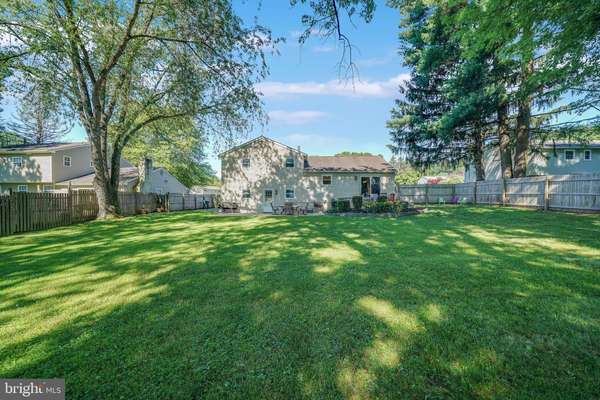$353,000
$329,000
7.3%For more information regarding the value of a property, please contact us for a free consultation.
4 Beds
3 Baths
1,920 SqFt
SOLD DATE : 08/30/2021
Key Details
Sold Price $353,000
Property Type Single Family Home
Sub Type Detached
Listing Status Sold
Purchase Type For Sale
Square Footage 1,920 sqft
Price per Sqft $183
Subdivision Ingleside Village
MLS Listing ID PACT2003076
Sold Date 08/30/21
Style Split Level
Bedrooms 4
Full Baths 2
Half Baths 1
HOA Y/N N
Abv Grd Liv Area 1,920
Originating Board BRIGHT
Year Built 1970
Annual Tax Amount $5,356
Tax Year 2021
Lot Size 0.322 Acres
Acres 0.32
Lot Dimensions 0.00 x 0.00
Property Description
Great location loaded with updates! Beautiful landscaping and well maintained hardscaping lead you to the front door of this charming home. Entering into the large and inviting living room, you immediately feel the warmth and charm of this well kept home . The eat-in kitchen has quartz countertops, new back splash, stainless steel appliances, gas cooking, and a breakfast bar. Through the kitchen slider is a large paver patio great for entertaining as well as a fenced level yard. There is plenty of storage with the newer large shed. Up the stairs is an updated hall bath, 3 bedrooms all with hardwood flooring and ceiling fans. The primary bedroom has an ensuite bathroom that has been recently renovated. The lower level offers a large flex space that could be a den or playroom space as well as a 4th bedroom which could also serve as a private home office. A half bath and laundry/mechanical room complete the lower level. The lower level also offers access to the rear yard and to the garage. The driveway is oversized to fit multiple cars or a boat/RV. The fence has a large gate to accommodate additional vehicle storage and easy access to the back yard. No HOA. This home is conveniently located close to the Rt 30 bypass for easy access to Exton, Great Valley and King of Prussia. The R5 train station to Philadelphia is minutes away. Make your appointment today! Showings begin 7/23.
Location
State PA
County Chester
Area Caln Twp (10339)
Zoning RESIDENTIAL
Interior
Hot Water Natural Gas
Heating Forced Air
Cooling Central A/C
Fireplace N
Heat Source Natural Gas
Exterior
Exterior Feature Patio(s)
Garage Garage - Front Entry
Garage Spaces 1.0
Fence Fully
Waterfront N
Water Access N
Accessibility None
Porch Patio(s)
Parking Type Driveway, Attached Garage
Attached Garage 1
Total Parking Spaces 1
Garage Y
Building
Story 1.5
Sewer Public Sewer
Water Public
Architectural Style Split Level
Level or Stories 1.5
Additional Building Above Grade
New Construction N
Schools
School District Coatesville Area
Others
Senior Community No
Tax ID 39-04C-0122
Ownership Fee Simple
SqFt Source Assessor
Acceptable Financing Cash, Conventional, FHA, VA
Listing Terms Cash, Conventional, FHA, VA
Financing Cash,Conventional,FHA,VA
Special Listing Condition Standard
Read Less Info
Want to know what your home might be worth? Contact us for a FREE valuation!

Our team is ready to help you sell your home for the highest possible price ASAP

Bought with Bill J McCormick • BHHS Fox & Roach-Exton

"My job is to find and attract mastery-based agents to the office, protect the culture, and make sure everyone is happy! "






