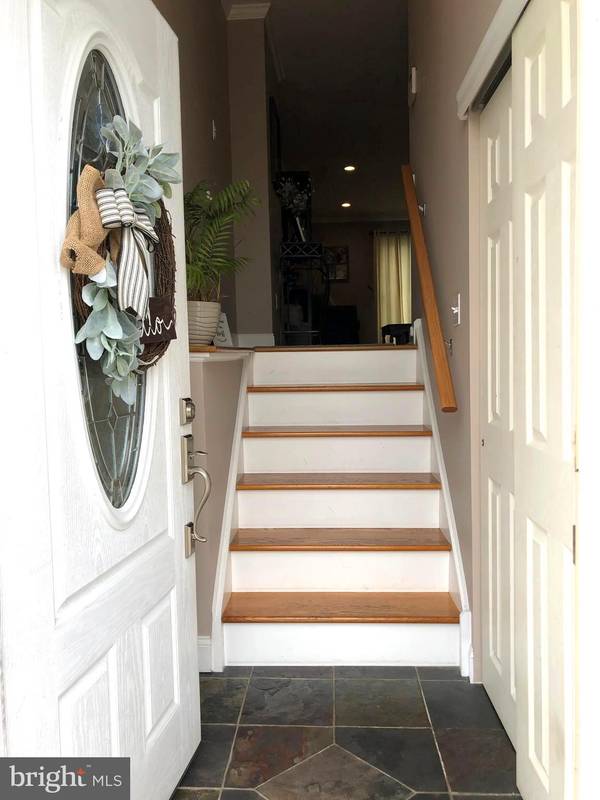$258,000
$259,900
0.7%For more information regarding the value of a property, please contact us for a free consultation.
3 Beds
2 Baths
1,260 SqFt
SOLD DATE : 06/26/2020
Key Details
Sold Price $258,000
Property Type Townhouse
Sub Type Interior Row/Townhouse
Listing Status Sold
Purchase Type For Sale
Square Footage 1,260 sqft
Price per Sqft $204
Subdivision Morrell Park
MLS Listing ID PAPH895676
Sold Date 06/26/20
Style Straight Thru,Traditional
Bedrooms 3
Full Baths 1
Half Baths 1
HOA Y/N N
Abv Grd Liv Area 1,260
Originating Board BRIGHT
Year Built 1961
Annual Tax Amount $2,732
Tax Year 2020
Lot Size 1,710 Sqft
Acres 0.04
Lot Dimensions 18.00 x 95.00
Property Description
Welcome home to 3540 Sussex Lane, a bright and fully updated home in Morrell Park where the community feel is evident and neighbors are welcoming. This home has been tastefully updated and upgraded throughout. From the exterior (new concrete driveway and walkways, updated windows, doors, roof and siding) to the interior with open floor plan, upgraded flooring and lighting, crown moldings, baseboard trim and more (please see attached document for complete list of room sizes and upgrades). This home has been freshly painted in neutral tones, truly move in ready for the most discriminating of buyers. On the main level, the dining room opens to both the kitchen and the living room. There is direct access to the raised deck that provides the perfect setting for weekend barbecues. On the upper level, there are three generously sized bedrooms and a fully updated bathroom with porcelain tiled flooring/shower walls and skylight. The lower level provides a large storage room, laundry room, and family room with gas fireplace and direct access to both the powder room and rear patio/fenced in yard. Nothing in this home has been left undone. Just move in and relax. Easy access to public transportation, shopping, nightlife and so much more. It truly will not last.
Location
State PA
County Philadelphia
Area 19114 (19114)
Zoning RSA4
Rooms
Other Rooms Living Room, Dining Room, Primary Bedroom, Bedroom 2, Bedroom 3, Kitchen, Family Room, Laundry, Storage Room, Full Bath, Half Bath
Basement Daylight, Full, Fully Finished
Interior
Cooling Central A/C
Flooring Hardwood, Carpet, Ceramic Tile
Equipment Stainless Steel Appliances, Oven/Range - Gas, Microwave
Appliance Stainless Steel Appliances, Oven/Range - Gas, Microwave
Heat Source Natural Gas
Exterior
Garage Spaces 1.0
Waterfront N
Water Access N
Roof Type Rubber
Accessibility None
Parking Type Driveway
Total Parking Spaces 1
Garage N
Building
Story 3
Sewer Public Septic
Water Public
Architectural Style Straight Thru, Traditional
Level or Stories 3
Additional Building Above Grade, Below Grade
New Construction N
Schools
School District The School District Of Philadelphia
Others
Senior Community No
Tax ID 661205100
Ownership Fee Simple
SqFt Source Assessor
Acceptable Financing Cash, Conventional, FHA, VA
Listing Terms Cash, Conventional, FHA, VA
Financing Cash,Conventional,FHA,VA
Special Listing Condition Standard
Read Less Info
Want to know what your home might be worth? Contact us for a FREE valuation!

Our team is ready to help you sell your home for the highest possible price ASAP

Bought with Keith Lawson • RE/MAX Affiliates

"My job is to find and attract mastery-based agents to the office, protect the culture, and make sure everyone is happy! "






