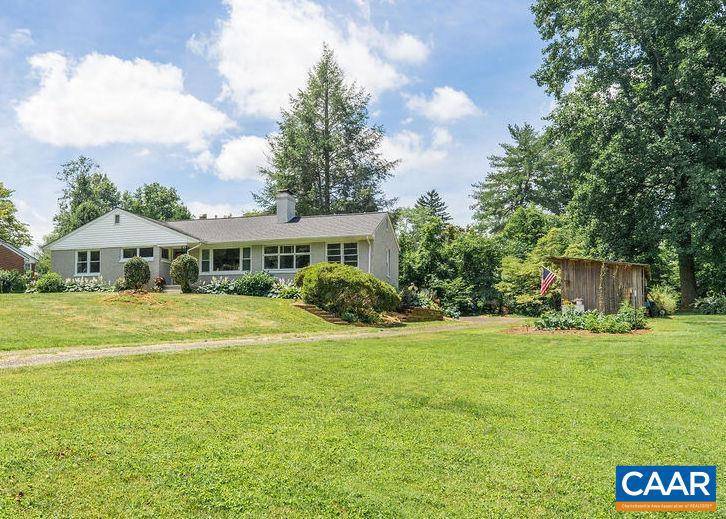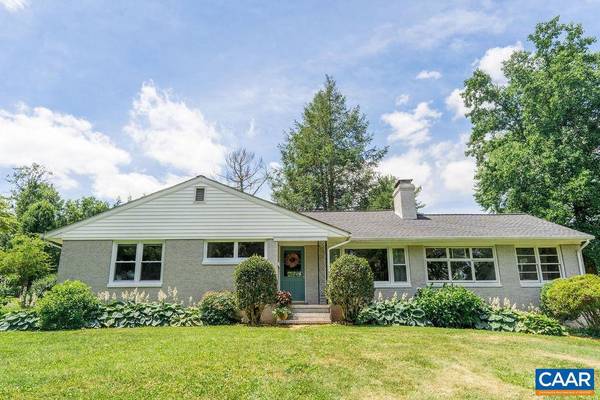$340,000
$329,900
3.1%For more information regarding the value of a property, please contact us for a free consultation.
4 Beds
2 Baths
1,938 SqFt
SOLD DATE : 08/26/2021
Key Details
Sold Price $340,000
Property Type Single Family Home
Sub Type Detached
Listing Status Sold
Purchase Type For Sale
Square Footage 1,938 sqft
Price per Sqft $175
Subdivision Unknown
MLS Listing ID 620198
Sold Date 08/26/21
Style Ranch/Rambler
Bedrooms 4
Full Baths 2
HOA Y/N N
Abv Grd Liv Area 1,292
Originating Board CAAR
Year Built 1947
Annual Tax Amount $1,164
Tax Year 2020
Lot Size 1.000 Acres
Acres 1.0
Property Description
Located in one of the best, private neighborhoods just inside the Town of Orange, this lovingly, well-maintained and updated home has so much to offer! Original quarter sawn oak hardwood floors throughout the main level and Brazilian cherry floors in the Kitchen. Open floor plan with a newly renovated Kitchen with white cabinets and custom wood countertops that opens to the Living Room with a fireplace. Access to a patio, beautifully landscaped and fenced-in backyard and lovely Breezeway with an outdoor fireplace from the Kitchen/Living Room area. Three bedrooms upstairs including a large Master with a walk-in closet and updated full bath. Additional large Family Room in the basement, generously-sized bedroom, full bath and newly renovated Laundry Room with custom bar area - great for entertaining! Bonus storage room in the basement. Detached storage shed, bountiful garden area and orchard complete with productive peach, plum and pear trees! Mountain views right around the corner and a short walk down the street to the Rapidan River. NEW windows! NEW roof! NEW PEX plumbing! NEW hot water heater!,Wood Cabinets,Wood Counter,Fireplace in Living Room,Fireplace in Sun Room
Location
State VA
County Orange
Zoning R-1
Rooms
Other Rooms Living Room, Primary Bedroom, Kitchen, Family Room, Laundry, Bonus Room, Full Bath, Additional Bedroom
Basement Full, Interior Access, Outside Entrance, Partially Finished, Walkout Level, Windows
Main Level Bedrooms 3
Interior
Interior Features Walk-in Closet(s), Wood Stove, Breakfast Area, Kitchen - Island, Pantry, Entry Level Bedroom
Heating Central, Heat Pump(s)
Cooling Central A/C, Heat Pump(s)
Flooring Ceramic Tile, Concrete, Hardwood
Fireplaces Number 2
Fireplaces Type Wood, Insert
Equipment Dryer, Washer/Dryer Hookups Only, Washer, Dishwasher, Oven/Range - Electric, Microwave, Refrigerator
Fireplace Y
Window Features Double Hung,Insulated,Screens
Appliance Dryer, Washer/Dryer Hookups Only, Washer, Dishwasher, Oven/Range - Electric, Microwave, Refrigerator
Exterior
Exterior Feature Patio(s), Porch(es)
Garage Garage - Rear Entry
Fence Partially
View Garden/Lawn
Roof Type Composite
Accessibility None
Porch Patio(s), Porch(es)
Road Frontage Private
Parking Type Attached Garage
Garage Y
Building
Lot Description Cleared, Landscaping, Sloping, Open
Story 1
Foundation Block
Sewer Septic Exists
Water Public
Architectural Style Ranch/Rambler
Level or Stories 1
Additional Building Above Grade, Below Grade
Structure Type High
New Construction N
Schools
Elementary Schools Orange
Middle Schools Prospect Heights
High Schools Orange
School District Orange County Public Schools
Others
Ownership Other
Security Features Smoke Detector
Special Listing Condition Standard
Read Less Info
Want to know what your home might be worth? Contact us for a FREE valuation!

Our team is ready to help you sell your home for the highest possible price ASAP

Bought with DENISE RAMEY TEAM • LONG & FOSTER - CHARLOTTESVILLE WEST

"My job is to find and attract mastery-based agents to the office, protect the culture, and make sure everyone is happy! "






