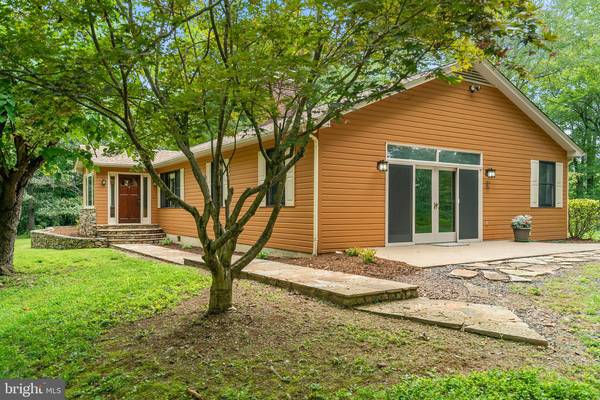$412,500
$425,000
2.9%For more information regarding the value of a property, please contact us for a free consultation.
3 Beds
3 Baths
2,368 SqFt
SOLD DATE : 10/15/2020
Key Details
Sold Price $412,500
Property Type Single Family Home
Sub Type Detached
Listing Status Sold
Purchase Type For Sale
Square Footage 2,368 sqft
Price per Sqft $174
Subdivision Metes & Bounds
MLS Listing ID VARP107440
Sold Date 10/15/20
Style Ranch/Rambler
Bedrooms 3
Full Baths 3
HOA Y/N N
Abv Grd Liv Area 2,368
Originating Board BRIGHT
Year Built 1990
Annual Tax Amount $2,796
Tax Year 2019
Lot Size 4.410 Acres
Acres 4.41
Property Description
Looking for Serenity? Welcome to the peace and natural beauty of Rappahannock County. Lovely paved country road with easy access make this home perfect for a full time residence or that sought after country getaway home. Close to the finest Virginia Wineries and the Shenandoah National Park. Solidly built and recently updated with fresh exterior and interior painting, new roof, chimneys cleaned, gleaming hardwood floors, new carpet in family room and 1st bedroom. Bright and open foyer invites you inside to enjoy the simple elegance of everyday living. Situated privately on a park like setting with large trees with views of Bessie Bell Mtn from back yard. Rear deck with bench seating, workshop shed and garden spot with garden shed to enjoy your outdoor time. Stone sidewalk, patio, generator, solid wood 6 panel interior doors, stone and brick fireplaces, even a stone profile with flue. There is a mudroom room and laundry room, too. The perfect spot to be your new address. This is an Estate Sale and the home is being sold in "As Is" condition.
Location
State VA
County Rappahannock
Zoning R
Rooms
Other Rooms Living Room, Dining Room, Bedroom 2, Bedroom 3, Kitchen, Family Room, Foyer, Bedroom 1
Main Level Bedrooms 3
Interior
Interior Features Breakfast Area, Carpet, Ceiling Fan(s), Entry Level Bedroom, Family Room Off Kitchen, Floor Plan - Traditional, Kitchen - Country, Primary Bath(s), Walk-in Closet(s), Wood Floors
Hot Water Electric
Heating Heat Pump(s)
Cooling Central A/C
Flooring Hardwood, Carpet, Vinyl
Fireplaces Number 2
Fireplaces Type Brick, Flue for Stove, Mantel(s), Stone
Equipment Dishwasher, Dryer, Oven/Range - Electric, Range Hood, Refrigerator, Washer, Icemaker
Fireplace Y
Appliance Dishwasher, Dryer, Oven/Range - Electric, Range Hood, Refrigerator, Washer, Icemaker
Heat Source Electric
Laundry Main Floor
Exterior
Exterior Feature Deck(s), Patio(s)
Waterfront N
Water Access N
View Mountain, Trees/Woods, Scenic Vista
Roof Type Architectural Shingle,Fiberglass
Street Surface Paved
Accessibility 36\"+ wide Halls
Porch Deck(s), Patio(s)
Road Frontage State
Parking Type Driveway
Garage N
Building
Lot Description Level, Partly Wooded, Rear Yard, Front Yard
Story 1
Foundation Crawl Space
Sewer Septic < # of BR
Water Well
Architectural Style Ranch/Rambler
Level or Stories 1
Additional Building Above Grade, Below Grade
New Construction N
Schools
Elementary Schools Rappahannock County
High Schools Rappahannock County
School District Rappahannock County Public Schools
Others
Senior Community No
Tax ID 41- - - -26C
Ownership Fee Simple
SqFt Source Estimated
Acceptable Financing Cash, Conventional
Listing Terms Cash, Conventional
Financing Cash,Conventional
Special Listing Condition Standard
Read Less Info
Want to know what your home might be worth? Contact us for a FREE valuation!

Our team is ready to help you sell your home for the highest possible price ASAP

Bought with Adam Beroza • Cheri Woodard Realty

"My job is to find and attract mastery-based agents to the office, protect the culture, and make sure everyone is happy! "






