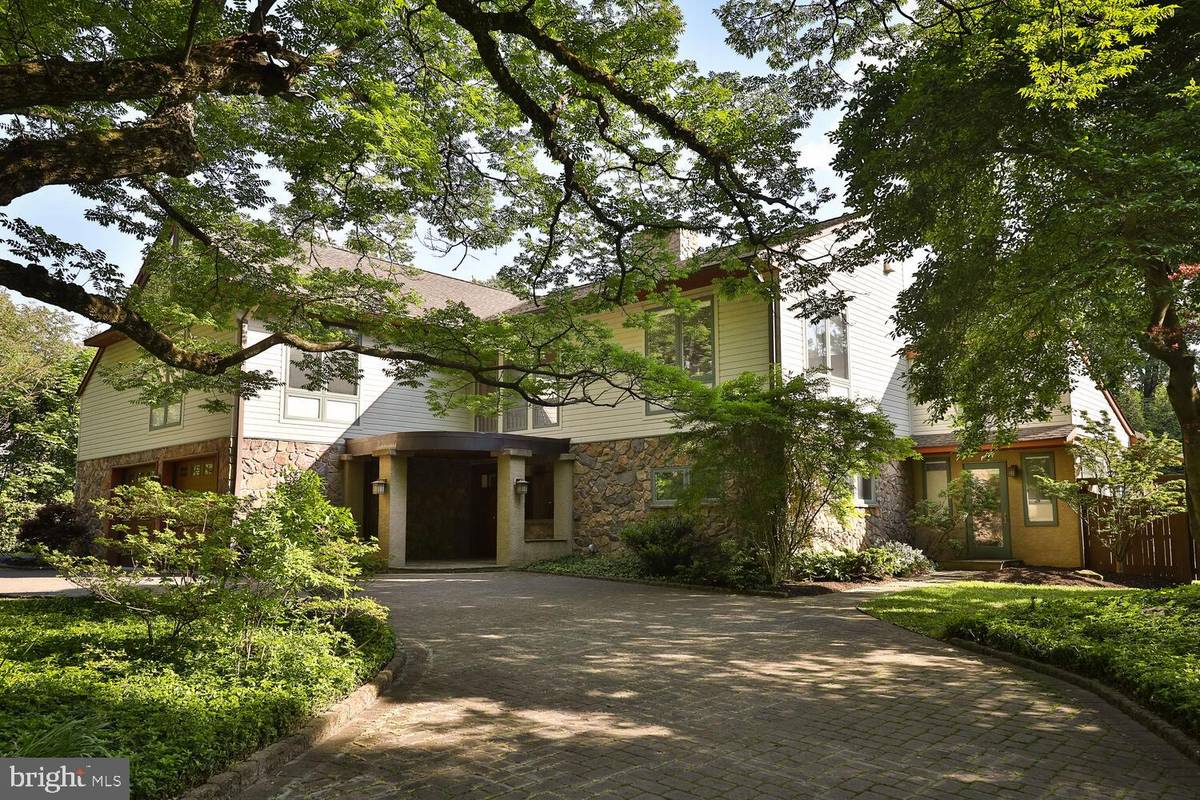$830,000
$799,900
3.8%For more information regarding the value of a property, please contact us for a free consultation.
4 Beds
5 Baths
3,651 SqFt
SOLD DATE : 07/08/2021
Key Details
Sold Price $830,000
Property Type Single Family Home
Sub Type Detached
Listing Status Sold
Purchase Type For Sale
Square Footage 3,651 sqft
Price per Sqft $227
Subdivision Crosswicks
MLS Listing ID PAMC693392
Sold Date 07/08/21
Style Contemporary,Craftsman
Bedrooms 4
Full Baths 4
Half Baths 1
HOA Y/N N
Abv Grd Liv Area 3,651
Originating Board BRIGHT
Year Built 2006
Annual Tax Amount $12,716
Tax Year 2020
Lot Size 0.505 Acres
Acres 0.51
Lot Dimensions 110.00 x 0.00
Property Description
Rydal - Welcome to an amazing custom-built Craftsman home on a one-way street in desirable Crosswicks in Abington Township. The circular paver driveway leads you to the covered front flagstone porch, a unique front door and into the 2 story foyer with a ceramic tile floor. To the left is a home office/den with access to the 2-car heated garage with 108" high garage doors and built-in shelving. A spacious vaulted great room with large stone fireplace features 2 electric skylights and a wall of handmade built-in cabinets. The great room is open to the dining area with French doors leading to the back flagstone patio and a 2nd French door leading to a beautiful large screened-in porch with ceiling fan unique mosaic wall. Off the dining area is a 2nd home office with vaulted ceiling and a a wall of built-in shelving, lovely windows and a door leading to the front driveway. The kitchen is designed for a true chef. The 5 Wolfe stove with hood, dishwasher, Subzero refrigerator, double sink, granite countertops, large pantry, breakfast bar area, pendant lighting are only a few of the amenities this kitchen offers. Off the foyer is access to an elevator, double coat closet, mechanical closet, powder room and laundry area behind closed doors. You will love the first floor main bedroom suite that includes 3 large closets plus a walk-in closet, newer ceramic tile vaulted bath with separate water closet, double sink vanity and large walk-in/roll in stall shower with seamless doors. The main bedroom ceiling is vaulted with a ceiling fan and double doors to the rear patio. The second floor features a 2nd bedroom with ceiling fan, walk-in closet and plenty of large windows. There is a full bath with high ceilings and a tub/shower is adjacent to this bedroom. The 3rd bedroom has an ensuite updated (2019) vaulted ceiling ceramic tile bath with stall shower and seamless doors. There is a large 4th bedroom with a walk-in closet is currently being used as a den and features a full bath with tub/shower. In the hall are 2 closets plus a large walk-in bonus closet and utility area with pulldown stairs to a partially floored attic. This home is handicap accessible. 3-zone a/c, radiant heat (propane) on first floor with gas (propane) hot water baseboard heat on the second floor. Weil McLain (domestic) hot water heater (propane) 2019. 1000 gallon buried propane tank. Propane also feeds the kitchen and grill. Pella windows throughout. Pocket doors in various locations. Whole house generator. The back yard features a beautiful flagstone patio with gas grill (propane), fountain and walkways leading to a pool house with an endless pool that can be used year-round. This property is a Gardeners Dream with a lovely fenced back yard with an asparagus bed, various other gardens, a playset area and a huge shed with double doors and electricity. Located in the Award Winning Abington School District (McKinley Elementary) and within minutes of the Abington Friends School, The Abington Golf and Fitness Club, wonderful Alverthorpe Park, Penn State-Abington, Abington-Jefferson Hospital and Holy Redeemer Hospital, quaint shops in Jenkintown, Whole Foods, Trader Joes and several SEPTA Train Stations for easy access to Center City and the Airport. This home is just waiting for the right buyers who appreciate the detail and craftmanship that went into making this a special masterpiece. You would love living on Kingsley Road in Crosswicks!
Location
State PA
County Montgomery
Area Abington Twp (10630)
Zoning RESIDENTIAL
Rooms
Other Rooms Dining Room, Primary Bedroom, Bedroom 2, Bedroom 3, Bedroom 4, Kitchen, Den, Great Room, Office, Bathroom 2, Bathroom 3, Primary Bathroom, Full Bath, Half Bath, Screened Porch
Main Level Bedrooms 1
Interior
Hot Water Propane
Heating Baseboard - Hot Water, Radiant
Cooling Central A/C
Flooring Tile/Brick, Wood
Fireplaces Number 1
Fireplaces Type Wood
Fireplace Y
Heat Source Propane - Owned
Laundry Main Floor
Exterior
Exterior Feature Patio(s), Porch(es), Screened
Garage Garage - Front Entry, Garage Door Opener, Inside Access
Garage Spaces 10.0
Fence Wood
Pool Lap/Exercise, Heated, Indoor
Utilities Available Propane
Waterfront N
Water Access N
Roof Type Asphalt
Accessibility 2+ Access Exits, 32\"+ wide Doors, 36\"+ wide Halls, Accessible Switches/Outlets, Doors - Lever Handle(s), Doors - Swing In, Elevator, Flooring Mod, Grab Bars Mod, Roll-in Shower, Roll-under Vanity, Thresholds <5/8\", Wheelchair Height Mailbox
Porch Patio(s), Porch(es), Screened
Parking Type Attached Garage, Driveway
Attached Garage 2
Total Parking Spaces 10
Garage Y
Building
Story 2
Sewer Public Sewer
Water Public
Architectural Style Contemporary, Craftsman
Level or Stories 2
Additional Building Above Grade, Below Grade
New Construction N
Schools
Elementary Schools Mckinley
Middle Schools Abington Junior
High Schools Abington Senior
School District Abington
Others
Senior Community No
Tax ID 30-00-36392-001
Ownership Fee Simple
SqFt Source Assessor
Special Listing Condition Standard
Read Less Info
Want to know what your home might be worth? Contact us for a FREE valuation!

Our team is ready to help you sell your home for the highest possible price ASAP

Bought with Karen K Horn • Long & Foster Real Estate, Inc.

"My job is to find and attract mastery-based agents to the office, protect the culture, and make sure everyone is happy! "






