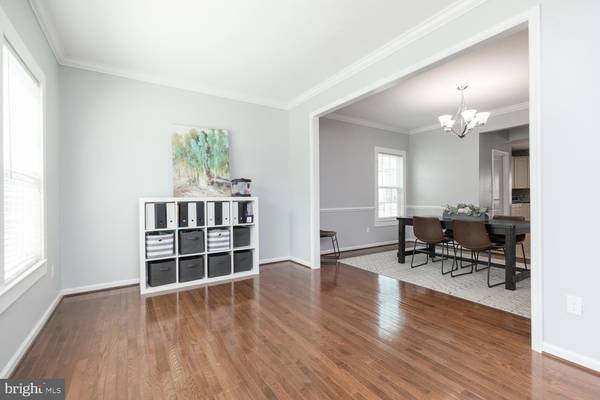$520,000
$499,900
4.0%For more information regarding the value of a property, please contact us for a free consultation.
5 Beds
4 Baths
4,711 SqFt
SOLD DATE : 07/13/2021
Key Details
Sold Price $520,000
Property Type Single Family Home
Sub Type Detached
Listing Status Sold
Purchase Type For Sale
Square Footage 4,711 sqft
Price per Sqft $110
Subdivision Snowden Bridge
MLS Listing ID VAFV164374
Sold Date 07/13/21
Style Colonial
Bedrooms 5
Full Baths 2
Half Baths 2
HOA Fees $138/mo
HOA Y/N Y
Abv Grd Liv Area 3,185
Originating Board BRIGHT
Year Built 2014
Annual Tax Amount $2,362
Tax Year 2020
Lot Size 7,405 Sqft
Acres 0.17
Property Description
There is no reason why you need to wait for your dream home to be built when this home is move in ready and available NOW! Incredibly close to the large community pool, clubhouse, day care and new elementary school, this home sits on a cul-de-sac lined with mature trees in Snowden Bridge. With over 4700 finished square feet, this spacious home is an entertainers dream. The main level has an open feel while still allowing space for a formal dining room and separate office with large window-perfect for working or schooling from home. The gourmet kitchen has a massive island with ample storage and space for stools. An upgraded tile backsplash makes a statement on one wall of the kitchen which has double ovens and a walk-in pantry. The sun room off the kitchen with vaulted ceiling creates additional dining space and takes you out onto a large deck overlooking your fully fenced backyard. Don't forget the large, expertly designed and laid paver patio with built in fire pit. Upstairs, the loft creates a gathering space perfect for a playroom, second media room or office. The Primary bedroom has two large walk-in closets and large primary en-suite as well as a sitting room. In the fully finished basement, you will find large rec room, media room and 5th legal bedroom. The entire home has been re-painted throughout with craftsman molding added around windows, new stair balusters, new luxury vinyl plank on stairs and entire second floor, upgraded LED lights throughout home, new carpet throughout basement, nest thermostat and active radon system. Outside, updated landscaping lighting and paving complete the look. Snowden Bridge community boasts a large community pool, day care, indoor sports courts, a tot lot, dog park and picnic area. Its also extremely close to Target, Starbucks, all commuter routes and Old Towne Winchester. Come and see what this community and this incredibly well maintained home have to offer!
Location
State VA
County Frederick
Zoning R4
Rooms
Other Rooms Living Room, Dining Room, Primary Bedroom, Bedroom 2, Bedroom 3, Bedroom 4, Bedroom 5, Kitchen, Family Room, Foyer, Study, Sun/Florida Room, Laundry, Loft, Recreation Room, Media Room, Bathroom 2, Primary Bathroom
Basement Full, Daylight, Full, Fully Finished, Heated, Improved, Interior Access, Windows
Interior
Interior Features Breakfast Area, Carpet, Ceiling Fan(s), Chair Railings, Combination Kitchen/Living, Crown Moldings, Dining Area, Family Room Off Kitchen, Floor Plan - Open, Formal/Separate Dining Room, Kitchen - Eat-In, Kitchen - Gourmet, Kitchen - Island, Kitchen - Table Space, Pantry, Primary Bath(s), Recessed Lighting, Soaking Tub, Stall Shower, Tub Shower, Upgraded Countertops, Walk-in Closet(s), Wood Floors
Hot Water Natural Gas
Heating Central
Cooling Ceiling Fan(s), Central A/C
Flooring Carpet, Ceramic Tile, Hardwood, Wood, Vinyl
Fireplaces Number 1
Fireplaces Type Gas/Propane, Mantel(s)
Equipment Built-In Microwave, Built-In Range, Cooktop, Cooktop - Down Draft, Dishwasher, Disposal, Icemaker, Microwave, Oven - Double, Oven - Self Cleaning, Oven/Range - Electric, Refrigerator, Stainless Steel Appliances, Surface Unit, Water Heater
Furnishings No
Fireplace Y
Window Features Screens
Appliance Built-In Microwave, Built-In Range, Cooktop, Cooktop - Down Draft, Dishwasher, Disposal, Icemaker, Microwave, Oven - Double, Oven - Self Cleaning, Oven/Range - Electric, Refrigerator, Stainless Steel Appliances, Surface Unit, Water Heater
Heat Source Natural Gas
Laundry Hookup, Upper Floor
Exterior
Exterior Feature Deck(s), Patio(s), Porch(es)
Garage Additional Storage Area, Garage - Front Entry, Garage Door Opener, Inside Access, Oversized
Garage Spaces 4.0
Fence Fully, Rear, Wood
Amenities Available Basketball Courts, Community Center, Day Care, Pool - Outdoor, Recreational Center, Swimming Pool, Tennis - Indoor, Tot Lots/Playground, Common Grounds
Waterfront N
Water Access N
Roof Type Shingle
Street Surface Black Top
Accessibility None
Porch Deck(s), Patio(s), Porch(es)
Parking Type Attached Garage, Driveway, Off Street
Attached Garage 2
Total Parking Spaces 4
Garage Y
Building
Lot Description Cul-de-sac, Front Yard, Landscaping, Level, No Thru Street, Rear Yard
Story 3
Sewer Public Sewer
Water Public
Architectural Style Colonial
Level or Stories 3
Additional Building Above Grade, Below Grade
Structure Type 9'+ Ceilings,Dry Wall,High,Tray Ceilings
New Construction N
Schools
School District Frederick County Public Schools
Others
HOA Fee Include Pool(s),Snow Removal,Trash
Senior Community No
Tax ID 44E 2 1 71
Ownership Fee Simple
SqFt Source Assessor
Security Features Smoke Detector
Special Listing Condition Standard
Read Less Info
Want to know what your home might be worth? Contact us for a FREE valuation!

Our team is ready to help you sell your home for the highest possible price ASAP

Bought with Matthew Michael Kilmer • ICON Real Estate, LLC

"My job is to find and attract mastery-based agents to the office, protect the culture, and make sure everyone is happy! "






