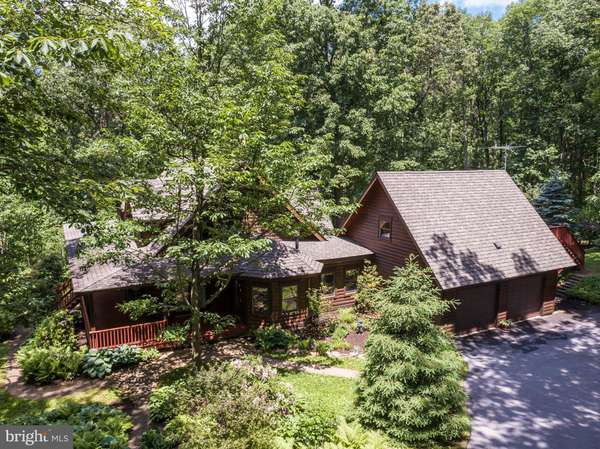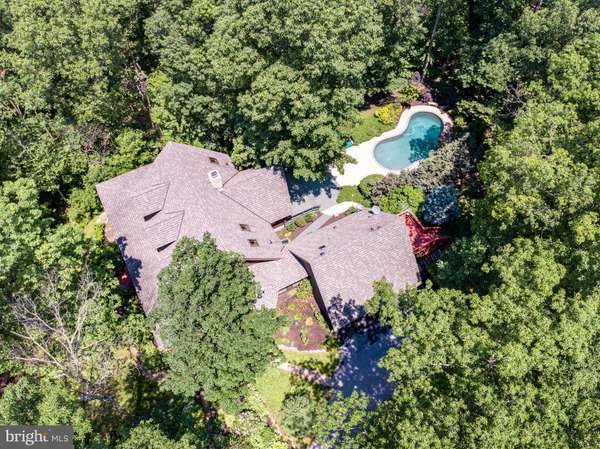$825,000
$825,000
For more information regarding the value of a property, please contact us for a free consultation.
4 Beds
5 Baths
4,452 SqFt
SOLD DATE : 07/15/2021
Key Details
Sold Price $825,000
Property Type Single Family Home
Sub Type Detached
Listing Status Sold
Purchase Type For Sale
Square Footage 4,452 sqft
Price per Sqft $185
Subdivision None Available
MLS Listing ID MDCR204668
Sold Date 07/15/21
Style Cabin/Lodge,Log Home
Bedrooms 4
Full Baths 4
Half Baths 1
HOA Y/N N
Abv Grd Liv Area 2,952
Originating Board BRIGHT
Year Built 1998
Annual Tax Amount $5,410
Tax Year 2021
Lot Size 9.608 Acres
Acres 9.61
Property Description
Have you been wanting your own personal oasis- paradise awaits you with this STUNNER! Prepare to be WOW'd- this gorgeous, custom built log cabin is sure to please your pickiest buyer. If privacy and seclusion is what you are looking for- look no more. As you pull up your long private driveway, you will be greeted by a gorgeous all wood cabin nestled in the woods. Surrounded by total privacy- this home has SO much to offer. Primary bedroom is on the main level, and features high wood ceilings, plenty of closet space & an on suite bathroom, complete with a walk in tiled rain shower, claw foot tub, & dual vanities. Kitchen has been beautifully updated with granite counters, top of the line stainless steel GE monogram appliances, a farm sink & stone backsplash. In the great room, you will find soaring ceilings, LOTS of windows, and a 2 story stone fireplace- just incredible! Snuggle up here on chilly winter nights. There are 2 more generous sized bedrooms upstairs & another full bath, as well as space for an officer/playroom/loft area. The basement is fully finished & potential for a kitchen to be added- there is plenty of room to entertain & also plenty of storage. Basement walks out to your private yard. Outside, explore your very own 9.6 acres- there are trails everywhere for your 4 wheelers! In ground pool out back makes it easy to entertain & relax with your guests. Above the detached 20 x 20 garage is a full apartment- potential income! There is also a run in shed for all your toys. This home is one of a kind- meticulously maintained & ready for a new owner. Home has just been freshly landscaped & professionally cleaned. ** Please note- one bedroom & one bathroom is above the garage in the apartment.**
Location
State MD
County Carroll
Zoning RESIDENTIAL & AG
Rooms
Other Rooms Dining Room, Primary Bedroom, Bedroom 2, Bedroom 3, Kitchen, Game Room, Foyer, 2nd Stry Fam Ovrlk, Great Room, Recreation Room, Efficiency (Additional), Hobby Room, Primary Bathroom, Full Bath, Half Bath
Basement Other, Daylight, Full, Full, Fully Finished, Heated, Improved, Interior Access, Walkout Level
Main Level Bedrooms 1
Interior
Interior Features Ceiling Fan(s), Dining Area, Entry Level Bedroom, Exposed Beams, Family Room Off Kitchen, Floor Plan - Open, Kitchen - Eat-In, Kitchen - Gourmet, Kitchen - Island, Kitchen - Table Space, Pantry, Recessed Lighting, Upgraded Countertops, Tub Shower, Water Treat System, Window Treatments, Wood Floors, Wood Stove
Hot Water Electric
Heating Heat Pump(s), Wood Burn Stove
Cooling Central A/C, Ceiling Fan(s), Heat Pump(s)
Flooring Ceramic Tile, Hardwood, Wood
Fireplaces Number 1
Fireplaces Type Stone, Wood
Equipment Built-In Microwave, Cooktop, Dishwasher, Dryer, Exhaust Fan, Icemaker, Microwave, Oven - Wall, Oven/Range - Gas, Refrigerator, Six Burner Stove, Stainless Steel Appliances, Washer, Water Heater
Fireplace Y
Window Features Screens
Appliance Built-In Microwave, Cooktop, Dishwasher, Dryer, Exhaust Fan, Icemaker, Microwave, Oven - Wall, Oven/Range - Gas, Refrigerator, Six Burner Stove, Stainless Steel Appliances, Washer, Water Heater
Heat Source Electric, Coal, Wood
Laundry Main Floor
Exterior
Exterior Feature Porch(es), Patio(s), Deck(s), Wrap Around
Garage Garage - Side Entry, Inside Access
Garage Spaces 4.0
Fence Decorative, Partially, Rear
Pool Heated, In Ground
Waterfront N
Water Access N
View Trees/Woods
Roof Type Architectural Shingle
Street Surface Black Top,Paved
Accessibility None
Porch Porch(es), Patio(s), Deck(s), Wrap Around
Road Frontage Easement/Right of Way, Private
Parking Type Detached Garage, Attached Garage
Attached Garage 2
Total Parking Spaces 4
Garage Y
Building
Lot Description Landlocked, No Thru Street, Private, Rear Yard, Secluded, SideYard(s), Front Yard, Partly Wooded
Story 3
Sewer Septic Exists, Community Septic Tank, Private Septic Tank
Water Private, Well
Architectural Style Cabin/Lodge, Log Home
Level or Stories 3
Additional Building Above Grade, Below Grade
Structure Type 2 Story Ceilings,9'+ Ceilings,Beamed Ceilings,High,Log Walls,Wood Ceilings,Wood Walls
New Construction N
Schools
School District Carroll County Public Schools
Others
Senior Community No
Tax ID 0711004490
Ownership Fee Simple
SqFt Source Assessor
Acceptable Financing Cash, Conventional, FHA, VA
Listing Terms Cash, Conventional, FHA, VA
Financing Cash,Conventional,FHA,VA
Special Listing Condition Standard
Read Less Info
Want to know what your home might be worth? Contact us for a FREE valuation!

Our team is ready to help you sell your home for the highest possible price ASAP

Bought with Jessica N Sauls • Keller Williams Legacy West

"My job is to find and attract mastery-based agents to the office, protect the culture, and make sure everyone is happy! "






