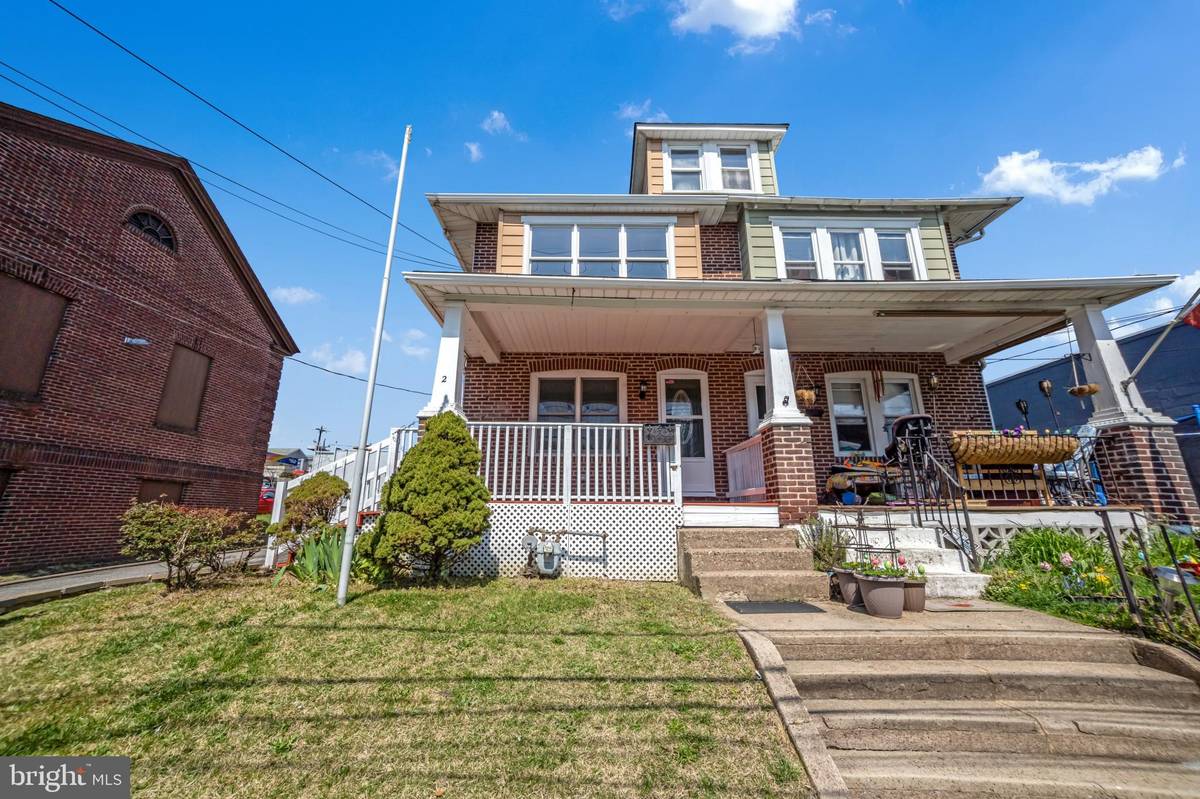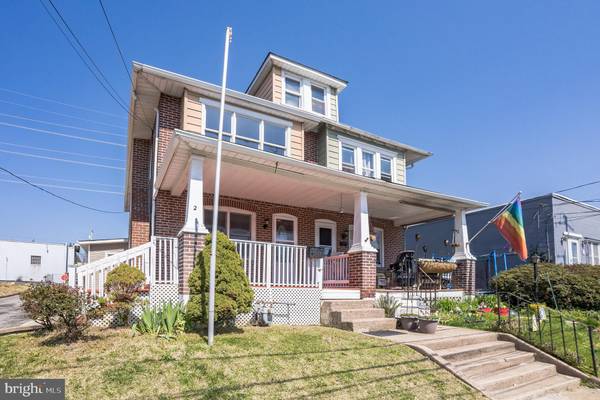$194,900
$184,900
5.4%For more information regarding the value of a property, please contact us for a free consultation.
3 Beds
2 Baths
1,292 SqFt
SOLD DATE : 05/28/2021
Key Details
Sold Price $194,900
Property Type Single Family Home
Sub Type Twin/Semi-Detached
Listing Status Sold
Purchase Type For Sale
Square Footage 1,292 sqft
Price per Sqft $150
Subdivision None Available
MLS Listing ID PADE543340
Sold Date 05/28/21
Style Colonial
Bedrooms 3
Full Baths 2
HOA Y/N N
Abv Grd Liv Area 1,292
Originating Board BRIGHT
Year Built 1928
Annual Tax Amount $2,638
Tax Year 2020
Lot Size 2,657 Sqft
Acres 0.06
Lot Dimensions 25.00 x 100.00
Property Description
WOW!! FULLY RENOVATED 2021 TURN KEY PROPERTY!!! House features a new roof, Anderson windows. Open layout concept. Enjoy a real wood burning fireplace in the family room. Dining room remote controlled ceiling fan. Kitchen has real wood cabinets with soft close drawers, stainless steel appliances, oversized sink, epoxy countertops. Mud room or computer room.1st floor laundry room and a full bath. Second floor has full bath 3 nice sized bedrooms with new carpet and doors. Walk up 3rd floor attic. All new upgraded electric throughout 200Amp service with hardwired smoke detectors and 3 ways. Mostly new plumbing including sewer repair. Hvac system is newer with central air conditioning basement has walkout steps to back yard. Outside has front porch, back yard, 100ft long driveway with detached garage. Great opportunity don't miss out.
Location
State PA
County Delaware
Area Lower Chichester Twp (10408)
Zoning RES
Direction East
Rooms
Other Rooms Bedroom 2, Bedroom 3, Bedroom 1, Bathroom 1, Bathroom 2
Basement Full, Poured Concrete, Walkout Stairs, Windows
Interior
Interior Features Attic, Breakfast Area, Carpet, Ceiling Fan(s), Combination Kitchen/Living, Floor Plan - Open
Hot Water Natural Gas
Heating Hot Water
Cooling Central A/C
Flooring Carpet, Laminated
Fireplaces Number 1
Equipment Built-In Microwave, Cooktop, Dishwasher, Freezer, Microwave, Oven - Self Cleaning, Oven/Range - Gas, Refrigerator, Water Heater
Fireplace Y
Window Features Double Pane
Appliance Built-In Microwave, Cooktop, Dishwasher, Freezer, Microwave, Oven - Self Cleaning, Oven/Range - Gas, Refrigerator, Water Heater
Heat Source Natural Gas
Laundry Main Floor
Exterior
Exterior Feature Porch(es)
Garage Garage - Side Entry, Additional Storage Area
Garage Spaces 2.0
Utilities Available Cable TV Available, Electric Available
Waterfront N
Water Access N
Roof Type Architectural Shingle,Hip
Street Surface Black Top
Accessibility 2+ Access Exits, >84\" Garage Door
Porch Porch(es)
Road Frontage City/County
Parking Type Driveway, Detached Garage
Total Parking Spaces 2
Garage Y
Building
Lot Description Rear Yard
Story 3
Foundation Block
Sewer Public Sewer
Water Public
Architectural Style Colonial
Level or Stories 3
Additional Building Above Grade, Below Grade
New Construction N
Schools
Elementary Schools Chichester
Middle Schools Chichester
High Schools Chichester Senior
School District Chichester
Others
Pets Allowed Y
Senior Community No
Tax ID 08-00-00799-00
Ownership Fee Simple
SqFt Source Assessor
Security Features Carbon Monoxide Detector(s),Main Entrance Lock,Smoke Detector
Acceptable Financing Cash, Conventional, FHA, VA
Listing Terms Cash, Conventional, FHA, VA
Financing Cash,Conventional,FHA,VA
Special Listing Condition Standard
Pets Description No Pet Restrictions
Read Less Info
Want to know what your home might be worth? Contact us for a FREE valuation!

Our team is ready to help you sell your home for the highest possible price ASAP

Bought with Chynise Walker • NextHome Virtue Realty

"My job is to find and attract mastery-based agents to the office, protect the culture, and make sure everyone is happy! "






