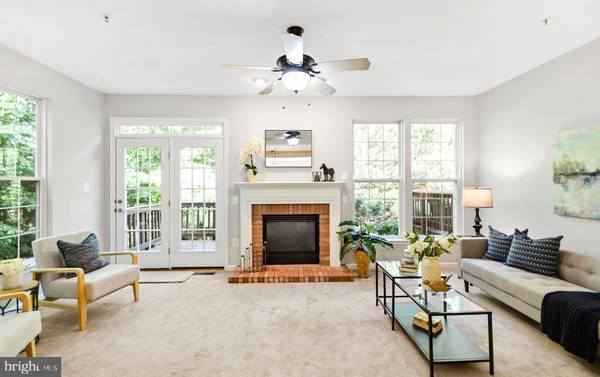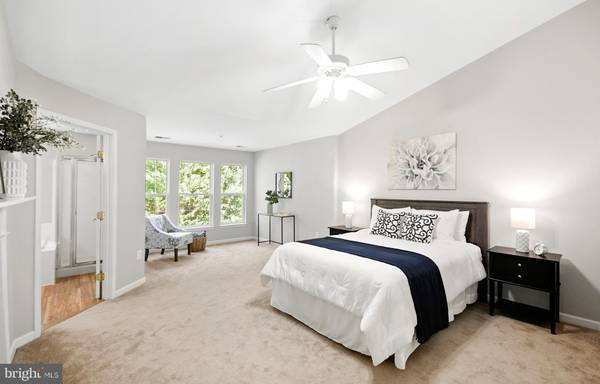$445,000
$437,900
1.6%For more information regarding the value of a property, please contact us for a free consultation.
3 Beds
4 Baths
1,760 SqFt
SOLD DATE : 09/08/2021
Key Details
Sold Price $445,000
Property Type Single Family Home
Sub Type Twin/Semi-Detached
Listing Status Sold
Purchase Type For Sale
Square Footage 1,760 sqft
Price per Sqft $252
Subdivision Villages Of Urbana
MLS Listing ID MDFR2003854
Sold Date 09/08/21
Style Craftsman
Bedrooms 3
Full Baths 3
Half Baths 1
HOA Fees $115/mo
HOA Y/N Y
Abv Grd Liv Area 1,760
Originating Board BRIGHT
Year Built 2000
Annual Tax Amount $3,810
Tax Year 2020
Lot Size 3,240 Sqft
Acres 0.07
Property Description
Welcome to your little slice of heaven in the Villages of Urbana! Nestled on a quiet street and backing to trees, 3600 Hope Commons Ct is a pristine end-unit townhome doesn't disappoint!! Hardwood flooring and bay window in living room create an open and airy space to welcome your guests. The eat-in kitchen with granite counters, upgraded cabinetry, and center island is perfect for holiday meals or casual weekday dinner alike. The spacious family room features a cozy fireplace, and walks out to large deck backing to trees... perfect for morning coffee, an evening glass of wine, and everything in between! Upstairs, the spacious primary bedroom with sitting area features plenty of space to unwind at the end of the day. The top level also features a second bathroom with ensuite bath. Fully finished lower level features a large rec room, third bathroom, and third full bath. With plenty of spaces and places to rest and relax... or hang out and entertain, 3600 Hope Commons Ct welcomes you home!
Location
State MD
County Frederick
Zoning PUD
Rooms
Other Rooms Living Room, Primary Bedroom, Bedroom 2, Bedroom 3, Kitchen, Family Room, Laundry, Recreation Room, Bathroom 2, Bathroom 3, Primary Bathroom
Basement Connecting Stairway, Fully Finished
Interior
Interior Features Breakfast Area, Dining Area, Family Room Off Kitchen, Kitchen - Eat-In, Kitchen - Island, Primary Bath(s), Upgraded Countertops, Ceiling Fan(s), Soaking Tub, Walk-in Closet(s)
Hot Water Natural Gas
Heating Forced Air
Cooling Ceiling Fan(s), Central A/C
Fireplaces Number 1
Fireplaces Type Gas/Propane
Equipment Built-In Microwave, Dryer, Washer, Dishwasher, Refrigerator, Oven/Range - Gas
Fireplace Y
Window Features Bay/Bow
Appliance Built-In Microwave, Dryer, Washer, Dishwasher, Refrigerator, Oven/Range - Gas
Heat Source Natural Gas
Laundry Lower Floor
Exterior
Exterior Feature Deck(s)
Amenities Available Bike Trail, Club House, Common Grounds, Community Center, Exercise Room, Jog/Walk Path, Meeting Room, Party Room, Picnic Area, Pool - Outdoor, Tot Lots/Playground
Waterfront N
Water Access N
Accessibility None
Porch Deck(s)
Parking Type Parking Lot, Off Street
Garage N
Building
Story 3
Sewer Public Sewer
Water Public
Architectural Style Craftsman
Level or Stories 3
Additional Building Above Grade
New Construction N
Schools
School District Frederick County Public Schools
Others
HOA Fee Include Management,Pool(s),Sewer,Trash
Senior Community No
Tax ID 1107221924
Ownership Fee Simple
SqFt Source Assessor
Horse Property N
Special Listing Condition Standard
Read Less Info
Want to know what your home might be worth? Contact us for a FREE valuation!

Our team is ready to help you sell your home for the highest possible price ASAP

Bought with Susan A Curlett • HomeSmart

"My job is to find and attract mastery-based agents to the office, protect the culture, and make sure everyone is happy! "






