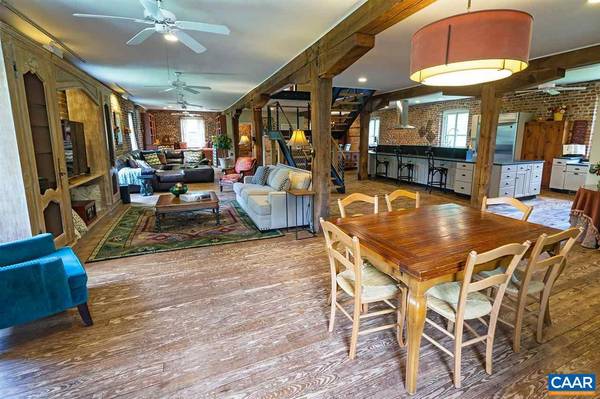$960,000
$975,000
1.5%For more information regarding the value of a property, please contact us for a free consultation.
5 Beds
4 Baths
5,100 SqFt
SOLD DATE : 04/21/2021
Key Details
Sold Price $960,000
Property Type Single Family Home
Sub Type Detached
Listing Status Sold
Purchase Type For Sale
Square Footage 5,100 sqft
Price per Sqft $188
Subdivision Unknown
MLS Listing ID 602274
Sold Date 04/21/21
Style Dwelling w/Separate Living Area,Traditional,Other
Bedrooms 5
Full Baths 3
Half Baths 1
HOA Y/N N
Abv Grd Liv Area 5,100
Originating Board CAAR
Year Built 1792
Annual Tax Amount $6,983
Tax Year 2020
Lot Size 11.710 Acres
Acres 11.71
Property Description
WARREN MILL ,circa 1792, RENOVATED & MODERNIZED into dramatic 5BR, 3.5 BA post & beam residence w/ 5100 finished sq. ft. plus 1008 fin. sf in 2BR guest cottage above detached garage. Beautiful & private pastoral setting on 11.71 acres along Ballinger Creek, spectacular waterfall, mostly open,gently rolling land. Lots of room for animals and gardens. PRICED BELOW RECENT APPRAISAL. Near James River, near Scottsville, 25 min. to Charlottesville. Warren Mill is a solid structure: 3 ft. thick stone foundation, 27 in. brick walls, slate roof, post & beam interior, heart pine floors, open floor plan, modern kitchen , high ceilings, 3 levels plus unfinished basement. DRAMATIC HOME w/ rich history, and many beautiful architectural details.,Painted Cabinets,Soapstone Counter,White Cabinets,Wood Cabinets,Fireplace in Living Room
Location
State VA
County Albemarle
Zoning RA
Rooms
Other Rooms Living Room, Dining Room, Primary Bedroom, Kitchen, Family Room, Great Room, Laundry, Full Bath, Half Bath, Additional Bedroom
Basement Full, Outside Entrance, Unfinished, Windows
Interior
Interior Features WhirlPool/HotTub, Wood Stove, Breakfast Area, Kitchen - Eat-In, Kitchen - Island, Pantry, Recessed Lighting
Heating Heat Pump(s), Hot Water, Radiant
Cooling Central A/C, Heat Pump(s)
Flooring Ceramic Tile, Hardwood, Wood, Stone, Vinyl
Fireplaces Number 1
Equipment Dryer, Washer/Dryer Hookups Only, Washer, Dishwasher, Disposal, Oven - Double, Oven/Range - Gas, Microwave, Refrigerator, Oven - Wall, Energy Efficient Appliances
Fireplace Y
Window Features Double Hung
Appliance Dryer, Washer/Dryer Hookups Only, Washer, Dishwasher, Disposal, Oven - Double, Oven/Range - Gas, Microwave, Refrigerator, Oven - Wall, Energy Efficient Appliances
Heat Source Wood
Exterior
Exterior Feature Patio(s), Porch(es)
Garage Garage - Side Entry
Fence Partially
View Pasture, Water, Panoramic, Courtyard, Garden/Lawn
Roof Type Slate
Farm Other,Livestock,Horse
Accessibility None
Porch Patio(s), Porch(es)
Road Frontage Public
Parking Type Detached Garage
Garage Y
Building
Lot Description Sloping, Landscaping, Open, Partly Wooded
Story 3
Foundation Stone
Sewer Septic Exists
Water Well
Architectural Style Dwelling w/Separate Living Area, Traditional, Other
Level or Stories 3
Additional Building Above Grade, Below Grade
Structure Type 9'+ Ceilings
New Construction N
Schools
Elementary Schools Scottsville
Middle Schools Walton
High Schools Monticello
School District Albemarle County Public Schools
Others
Ownership Other
Horse Property Y
Horse Feature Paddock, Horses Allowed
Special Listing Condition Standard
Read Less Info
Want to know what your home might be worth? Contact us for a FREE valuation!

Our team is ready to help you sell your home for the highest possible price ASAP

Bought with YATES MCCALLUM • FRANK HARDY SOTHEBY'S INTERNATIONAL REALTY

"My job is to find and attract mastery-based agents to the office, protect the culture, and make sure everyone is happy! "






