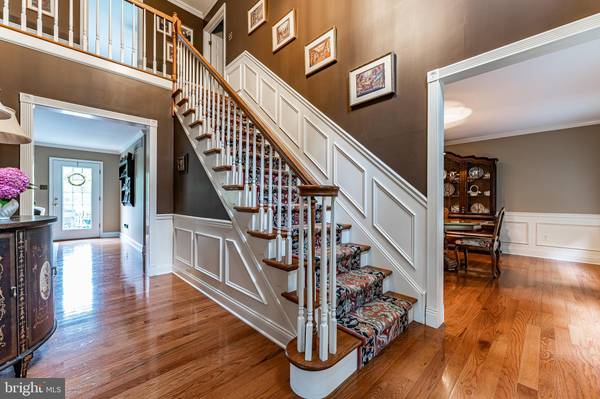$725,000
$699,900
3.6%For more information regarding the value of a property, please contact us for a free consultation.
4 Beds
3 Baths
3,036 SqFt
SOLD DATE : 09/21/2021
Key Details
Sold Price $725,000
Property Type Single Family Home
Sub Type Detached
Listing Status Sold
Purchase Type For Sale
Square Footage 3,036 sqft
Price per Sqft $238
Subdivision Winding Brook Ests
MLS Listing ID PAMC2007696
Sold Date 09/21/21
Style Colonial
Bedrooms 4
Full Baths 2
Half Baths 1
HOA Y/N N
Abv Grd Liv Area 3,036
Originating Board BRIGHT
Year Built 1991
Annual Tax Amount $11,171
Tax Year 2021
Lot Size 0.689 Acres
Acres 0.69
Lot Dimensions 125.00 x 240.00
Property Description
Welcome to 1340 Michael Way in prestigious Towamencin Township. This stunning single home offers 4 bedrooms, 2 ½ baths with a three car garage and an inground swimming pool. Graced by spacious rooms and beautifully appointed interiors this home accommodates the finest in entertaining and everyday living. A grand two story entry foyer welcomes you into the home. The main floor has hardwood flooring and detailed woodworking throughout. Elegant French doors offer access to the spacious and bright living room with custom window treatments. The large formal dining room is perfect for dinner parties with family and friends. The well-appointed kitchen boasts Corian countertops, an extra wide island with custom marble, an abundance of cabinet space with recessed lighting, tile floor, hand milled wainscoting throughout and access to the back deck. Adjacent to the kitchen is the family room with a gas (propane) fireplace, beautiful custom built in bookcases with lighting and additional access to the backyard deck. Completing the main floor is the large laundry room, updated powder room and access to the three car garage. As you retreat upstairs you will notice the detailed woodwork and crown molding. The deluxe master suite is bright and sunny and offers a stylish tray ceiling. The extra large walk in closet will be the perfect spot to dress and prepare for an evening of fun. The updated Master bathroom has it all! A double sink vanity with a Quartz counter adds plenty of storage space. The gorgeous tile shower and large window allows for natural sunlight and the feeling of relaxing at the spa. Three additional bedrooms with ample closet space and an updated hall bathroom complete the upper level. A full finished basement adds additional living space for your enjoyment. The magnificent outdoor oasis features an inground heated pool with lights and an attached spa. The beautiful deck provides the perfect platform for entertaining and affords spectacular views of the seasonal foliage. The automated irrigation system provides easy maintenance of the perennial flowers and manicured landscaping. In addition to all the amenities this home has to offer, it has a central vacuum system throughout (including the garage) and gas (propane) has been run into the home currently connected to the fireplace. This wonderful home is located in the award winning North Penn School District and conveniently located minutes from the train station to center city Philadelphia and the PA turnpike. Make an appointment to view this move in ready home today!
Location
State PA
County Montgomery
Area Towamencin Twp (10653)
Zoning RES
Direction South
Rooms
Other Rooms Living Room, Dining Room, Primary Bedroom, Bedroom 2, Bedroom 3, Kitchen, Family Room, Bedroom 1, Other
Basement Full, Outside Entrance, Fully Finished
Interior
Interior Features Primary Bath(s), Kitchen - Island, Butlers Pantry, Ceiling Fan(s), WhirlPool/HotTub, Central Vacuum, Kitchen - Eat-In, Dining Area, Breakfast Area
Hot Water Electric
Heating Heat Pump - Electric BackUp, Forced Air
Cooling Central A/C
Fireplaces Number 1
Fireplaces Type Brick
Fireplace Y
Heat Source Electric
Laundry Main Floor
Exterior
Exterior Feature Deck(s)
Garage Garage Door Opener
Garage Spaces 3.0
Pool Heated, In Ground
Waterfront N
Water Access N
Accessibility None
Porch Deck(s)
Parking Type Attached Garage, Other
Attached Garage 3
Total Parking Spaces 3
Garage Y
Building
Lot Description Cul-de-sac, Level
Story 2
Sewer Public Sewer
Water Public
Architectural Style Colonial
Level or Stories 2
Additional Building Above Grade, Below Grade
New Construction N
Schools
High Schools North Penn Senior
School District North Penn
Others
Senior Community No
Tax ID 530004941505
Ownership Fee Simple
SqFt Source Estimated
Security Features Security System
Acceptable Financing Conventional
Listing Terms Conventional
Financing Conventional
Special Listing Condition Standard
Read Less Info
Want to know what your home might be worth? Contact us for a FREE valuation!

Our team is ready to help you sell your home for the highest possible price ASAP

Bought with Sherry Newell • RE/MAX Reliance

"My job is to find and attract mastery-based agents to the office, protect the culture, and make sure everyone is happy! "






