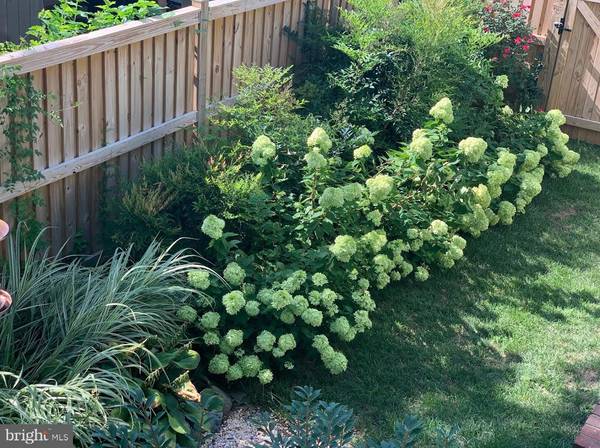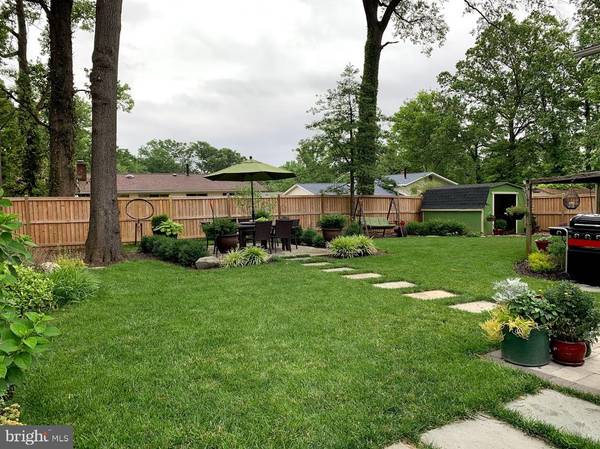$490,000
$490,000
For more information regarding the value of a property, please contact us for a free consultation.
6 Beds
3 Baths
2,963 SqFt
SOLD DATE : 07/02/2021
Key Details
Sold Price $490,000
Property Type Single Family Home
Sub Type Detached
Listing Status Sold
Purchase Type For Sale
Square Footage 2,963 sqft
Price per Sqft $165
Subdivision Walbrooke Manor
MLS Listing ID MDPG608424
Sold Date 07/02/21
Style Split Level
Bedrooms 6
Full Baths 3
HOA Y/N N
Abv Grd Liv Area 2,963
Originating Board BRIGHT
Year Built 1961
Annual Tax Amount $5,647
Tax Year 2021
Lot Size 10,013 Sqft
Acres 0.23
Property Description
Welcome to 8604 Saffron Drive, located in the highly sought-after community of Walbrooke-Manor. This 6-bedroom, 3 Full bath home has been meticulously maintained. This house is a MUST SEE! One of the largest homes in the community that is move-in ready with high-end finishes and upgrades for exceptional living. The main floor features an eat-in kitchen, a living room, and a dining room that exits to a beautiful garden and backyard. The upper level has a grand master suite with a sitting room and an updated master bathroom that features upgrades such as light dimmers, built in shelving and a towel warmer. Large French doors overlook the gorgeous garden from the master bedroom. The other 4-bedrooms on the upper level provide plenty of room for your family, along with a full bath with a soaking tub, which completes the upper level. The lower level is fully finished with 2 exits to the garden, a family room with a wood-burning fireplace, a bedroom, a full bathroom, and a fabulous recreation/activity room perfect for entertaining or movie night with a bonus wet bar area and refrigerator. For those outdoor lovers, the large fenced-in backyard is a paradise! It displays a large entertainment area, surrounded by a well-maintained, landscaped garden and a large shed for extra storage. All of your gardening has been done for you featuring evergreens and perennials - these you can enjoy for years to come! A few recent upgrades to the house include upgraded lighting and electric panel (and outdoor wiring), heater (replaced 2017) and a new roof (replaced 5/2018 - with transferable warranty). All water coming into the house is filtered and softened. Do not lose out on making this your new home!
Location
State MD
County Prince Georges
Zoning R80
Rooms
Other Rooms Living Room, Dining Room, Primary Bedroom, Bedroom 2, Bedroom 3, Bedroom 4, Kitchen, Family Room, Foyer, Bedroom 1, Recreation Room, Bedroom 6, Bathroom 2, Bathroom 3
Basement Sump Pump, Rear Entrance, Daylight, Full, Fully Finished, Side Entrance
Interior
Interior Features Breakfast Area, Built-Ins, Carpet, Ceiling Fan(s), Dining Area, Kitchen - Eat-In, Recessed Lighting, Soaking Tub, Wet/Dry Bar, Walk-in Closet(s), Wood Floors
Hot Water Natural Gas
Heating Forced Air
Cooling Central A/C, Ceiling Fan(s)
Flooring Carpet, Ceramic Tile, Hardwood
Fireplaces Number 1
Fireplaces Type Wood
Equipment Dishwasher, Disposal, Refrigerator, Built-In Microwave, Stove, Washer, Dryer, Stainless Steel Appliances
Fireplace Y
Appliance Dishwasher, Disposal, Refrigerator, Built-In Microwave, Stove, Washer, Dryer, Stainless Steel Appliances
Heat Source Natural Gas
Laundry Lower Floor
Exterior
Exterior Feature Patio(s), Porch(es)
Garage Spaces 2.0
Fence Wood, Rear
Waterfront N
Water Access N
Accessibility Level Entry - Main
Porch Patio(s), Porch(es)
Total Parking Spaces 2
Garage N
Building
Lot Description Landscaping, Rear Yard
Story 3
Sewer Public Sewer
Water Public
Architectural Style Split Level
Level or Stories 3
Additional Building Above Grade, Below Grade
New Construction N
Schools
School District Prince George'S County Public Schools
Others
Senior Community No
Tax ID 17212379329
Ownership Fee Simple
SqFt Source Assessor
Acceptable Financing Conventional, FHA, Cash, VA
Listing Terms Conventional, FHA, Cash, VA
Financing Conventional,FHA,Cash,VA
Special Listing Condition Standard
Read Less Info
Want to know what your home might be worth? Contact us for a FREE valuation!

Our team is ready to help you sell your home for the highest possible price ASAP

Bought with Jeniffer Thatiana Siliezar Cabrera • Northrop Realty

"My job is to find and attract mastery-based agents to the office, protect the culture, and make sure everyone is happy! "






