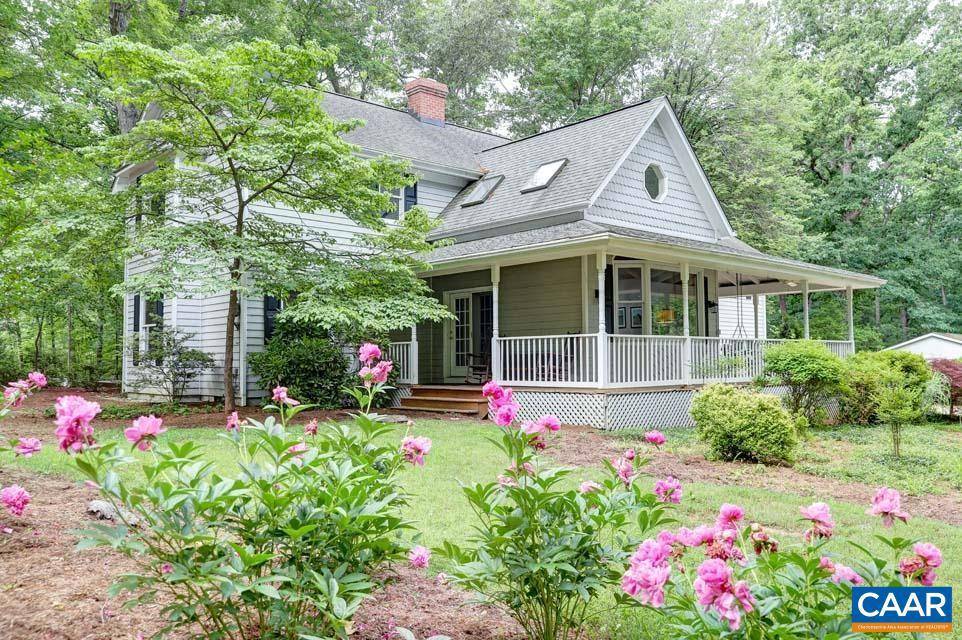$940,000
$989,000
5.0%For more information regarding the value of a property, please contact us for a free consultation.
4 Beds
4 Baths
3,538 SqFt
SOLD DATE : 12/03/2021
Key Details
Sold Price $940,000
Property Type Single Family Home
Sub Type Detached
Listing Status Sold
Purchase Type For Sale
Square Footage 3,538 sqft
Price per Sqft $265
Subdivision None Available
MLS Listing ID 611672
Sold Date 12/03/21
Style Dwelling w/Separate Living Area
Bedrooms 4
Full Baths 3
Half Baths 1
HOA Y/N N
Abv Grd Liv Area 3,538
Originating Board CAAR
Year Built 1984
Annual Tax Amount $7,157
Tax Year 2020
Lot Size 6.000 Acres
Acres 6.0
Property Description
RED FOX LANE - enjoy mountain views of the historic South-West Mountains from this upgraded four bedroom residence on six private acres within a quick walk to all the amenities at Keswick Hall. From the front wrap-around porch, enter into the main level which has just undergone a fabulous transformation by Uhler Construction. Inviting living space has vaulted ceiling living room w/ stone fireplace, open updated kitchen flowing into the great/sun room, dining room, home office, half bath & laundry. The second level has 2 master suites w/ private bathrooms along w/ 2 bedrooms & bath. One of the masters could be a private studio room with an upstairs deck. A small barn/stable. The six acres is an appealing combination of spacious yard, gardens and woods. Convenient and quick access to Pantops, Downtown Historic Mall & University of Virginia.,Wood Cabinets,Fireplace in Living Room,Fireplace in Sun Room
Location
State VA
County Albemarle
Zoning RA
Rooms
Other Rooms Living Room, Dining Room, Primary Bedroom, Kitchen, Foyer, Study, Sun/Florida Room, Laundry, Primary Bathroom, Full Bath, Half Bath, Additional Bedroom
Interior
Interior Features Breakfast Area, Kitchen - Island, Primary Bath(s)
Heating Central, Heat Pump(s)
Cooling Central A/C, Heat Pump(s)
Flooring Wood
Fireplaces Number 2
Fireplaces Type Gas/Propane, Wood
Equipment Dryer, Washer/Dryer Hookups Only, Washer, Dishwasher, Refrigerator, Oven - Wall
Fireplace Y
Appliance Dryer, Washer/Dryer Hookups Only, Washer, Dishwasher, Refrigerator, Oven - Wall
Heat Source Propane - Owned
Exterior
Exterior Feature Deck(s), Porch(es)
Garage Garage - Side Entry
Fence Board, Partially
View Garden/Lawn, Mountain, Pasture
Roof Type Composite
Farm Other,Horse
Accessibility None
Porch Deck(s), Porch(es)
Road Frontage Private
Parking Type Attached Garage
Attached Garage 2
Garage Y
Building
Lot Description Landscaping, Level, Private, Sloping, Partly Wooded, Secluded
Story 2
Foundation Block, Crawl Space
Sewer Septic Exists
Water Well
Architectural Style Dwelling w/Separate Living Area
Level or Stories 2
Additional Building Above Grade, Below Grade
Structure Type Vaulted Ceilings,Cathedral Ceilings
New Construction N
Schools
Elementary Schools Stone-Robinson
Middle Schools Burley
High Schools Monticello
School District Albemarle County Public Schools
Others
Ownership Other
Horse Property Y
Horse Feature Paddock, Stable(s)
Special Listing Condition Standard
Read Less Info
Want to know what your home might be worth? Contact us for a FREE valuation!

Our team is ready to help you sell your home for the highest possible price ASAP

Bought with Default Agent • Default Office

"My job is to find and attract mastery-based agents to the office, protect the culture, and make sure everyone is happy! "






