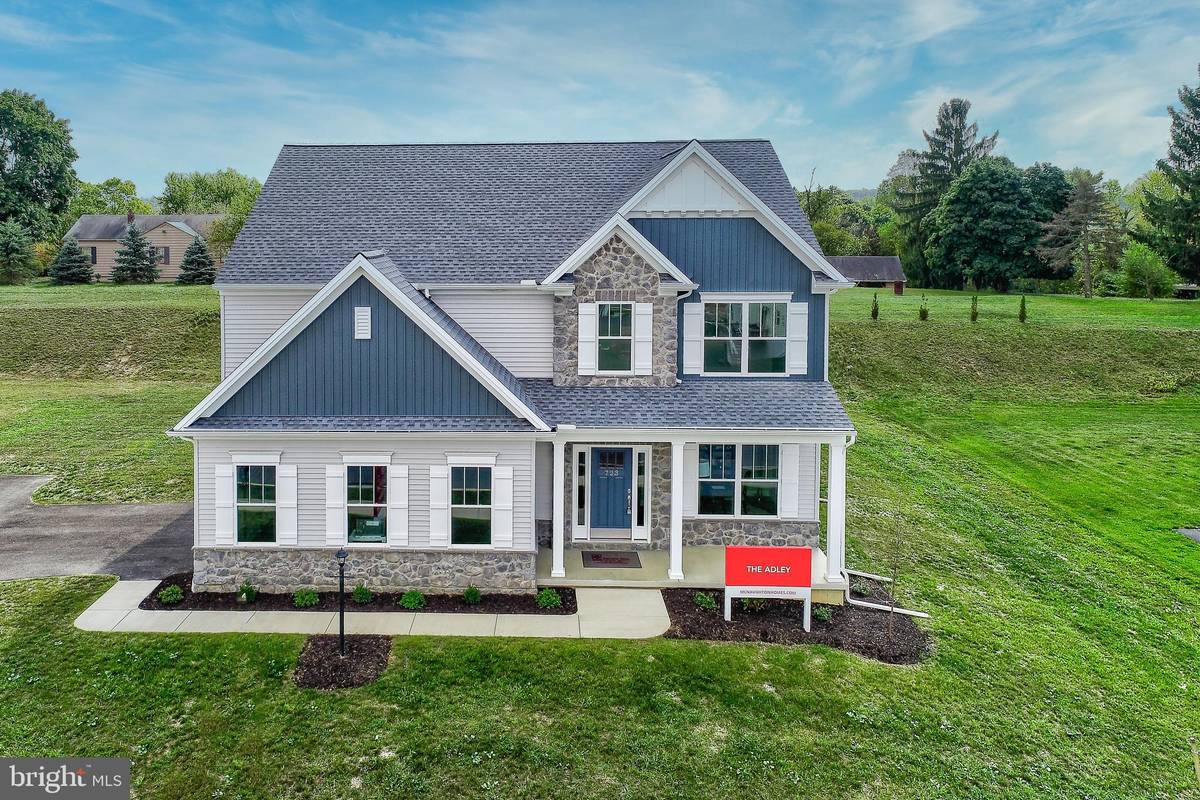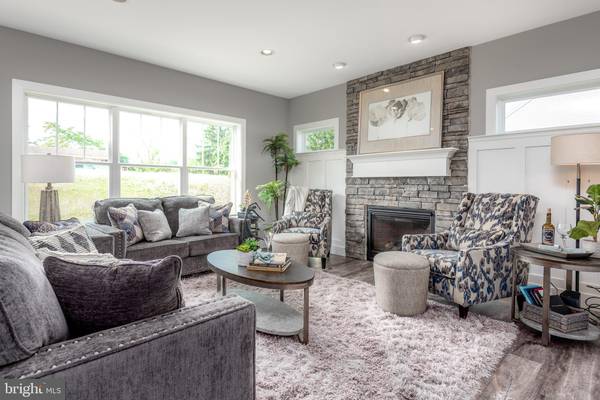$454,900
$459,900
1.1%For more information regarding the value of a property, please contact us for a free consultation.
4 Beds
3 Baths
2,652 SqFt
SOLD DATE : 01/28/2021
Key Details
Sold Price $454,900
Property Type Single Family Home
Sub Type Detached
Listing Status Sold
Purchase Type For Sale
Square Footage 2,652 sqft
Price per Sqft $171
Subdivision Amber Fields
MLS Listing ID PADA118700
Sold Date 01/28/21
Style Traditional
Bedrooms 4
Full Baths 2
Half Baths 1
HOA Y/N N
Abv Grd Liv Area 2,652
Originating Board BRIGHT
Year Built 2020
Annual Tax Amount $9,000
Tax Year 2020
Lot Size 0.371 Acres
Acres 0.37
Property Description
*PRICE REDUCED* New Construction! Welcome to the "Adley", by McNaughton Homes! This home features 9' first floor ceilings and luxury vinyl plank floor flooring throughout the first floor! The 1st floor features an open concept layout with a flex room/office off the foyer, open family room off the gourmet kitchen with large island and quartz counter tops, tiled backsplash, dining room open to the kitchen, mudroom with large walk-in pantry and access to a 2 car garage, half bath. The 2nd floor features an owners suite w/huge walk-in closet and luxury bath with oversized tiled walk-in shower with double shower heads, double bowl vanity and ceramic tile flooring, 3 additional spacious bedrooms all featuring walk-in closets, hall bath with double bowl vanity and loft area! This home also features a full basement and is situated on a spacious homesite. Located in the Central Dauphin School District! This home will not last at this price! If you're thinking of building your next home be sure to ask about our newest and last phase in Amber Fields! Reserve your homesite before they are gone! Visit our OPEN HOUSE every Sat. & Sun - 1PM-4PM!
Location
State PA
County Dauphin
Area Lower Paxton Twp (14035)
Zoning RESIDENTIAL
Rooms
Other Rooms Dining Room, Primary Bedroom, Bedroom 2, Bedroom 3, Bedroom 4, Kitchen, Family Room, Foyer, Study, Laundry, Mud Room, Bathroom 1, Primary Bathroom, Half Bath
Basement Drainage System, Full, Interior Access, Poured Concrete, Water Proofing System, Sump Pump
Interior
Interior Features Carpet, Ceiling Fan(s), Chair Railings, Combination Kitchen/Dining, Dining Area, Family Room Off Kitchen, Floor Plan - Open, Kitchen - Gourmet, Kitchen - Island, Primary Bath(s), Pantry, Recessed Lighting, Tub Shower, Upgraded Countertops, Walk-in Closet(s)
Hot Water Natural Gas
Heating Energy Star Heating System, Programmable Thermostat, Forced Air
Cooling Central A/C, Energy Star Cooling System
Fireplaces Number 1
Fireplaces Type Mantel(s), Gas/Propane
Equipment Cooktop, Dishwasher, Disposal, Dryer - Electric, Energy Efficient Appliances, Exhaust Fan, Icemaker, Oven - Wall, Range Hood, Washer/Dryer Hookups Only, Water Heater - High-Efficiency, Built-In Microwave
Fireplace Y
Appliance Cooktop, Dishwasher, Disposal, Dryer - Electric, Energy Efficient Appliances, Exhaust Fan, Icemaker, Oven - Wall, Range Hood, Washer/Dryer Hookups Only, Water Heater - High-Efficiency, Built-In Microwave
Heat Source Natural Gas
Laundry Upper Floor, Hookup
Exterior
Garage Garage Door Opener, Inside Access, Garage - Side Entry
Garage Spaces 4.0
Utilities Available Cable TV Available, Electric Available, Natural Gas Available, Phone Available, Sewer Available, Water Available
Waterfront N
Water Access N
Roof Type Architectural Shingle
Accessibility Level Entry - Main
Parking Type Attached Garage, Driveway
Attached Garage 2
Total Parking Spaces 4
Garage Y
Building
Story 2
Sewer Public Sewer
Water Public
Architectural Style Traditional
Level or Stories 2
Additional Building Above Grade
New Construction Y
Schools
Elementary Schools Paxtonia
Middle Schools Central Dauphin
High Schools Central Dauphin
School District Central Dauphin
Others
Senior Community No
Tax ID 130-35-142
Ownership Fee Simple
SqFt Source Estimated
Acceptable Financing Conventional, VA, Cash, Contract
Horse Property N
Listing Terms Conventional, VA, Cash, Contract
Financing Conventional,VA,Cash,Contract
Special Listing Condition Standard
Read Less Info
Want to know what your home might be worth? Contact us for a FREE valuation!

Our team is ready to help you sell your home for the highest possible price ASAP

Bought with JEFF DANIELS • Joy Daniels Real Estate Group, Ltd

"My job is to find and attract mastery-based agents to the office, protect the culture, and make sure everyone is happy! "






