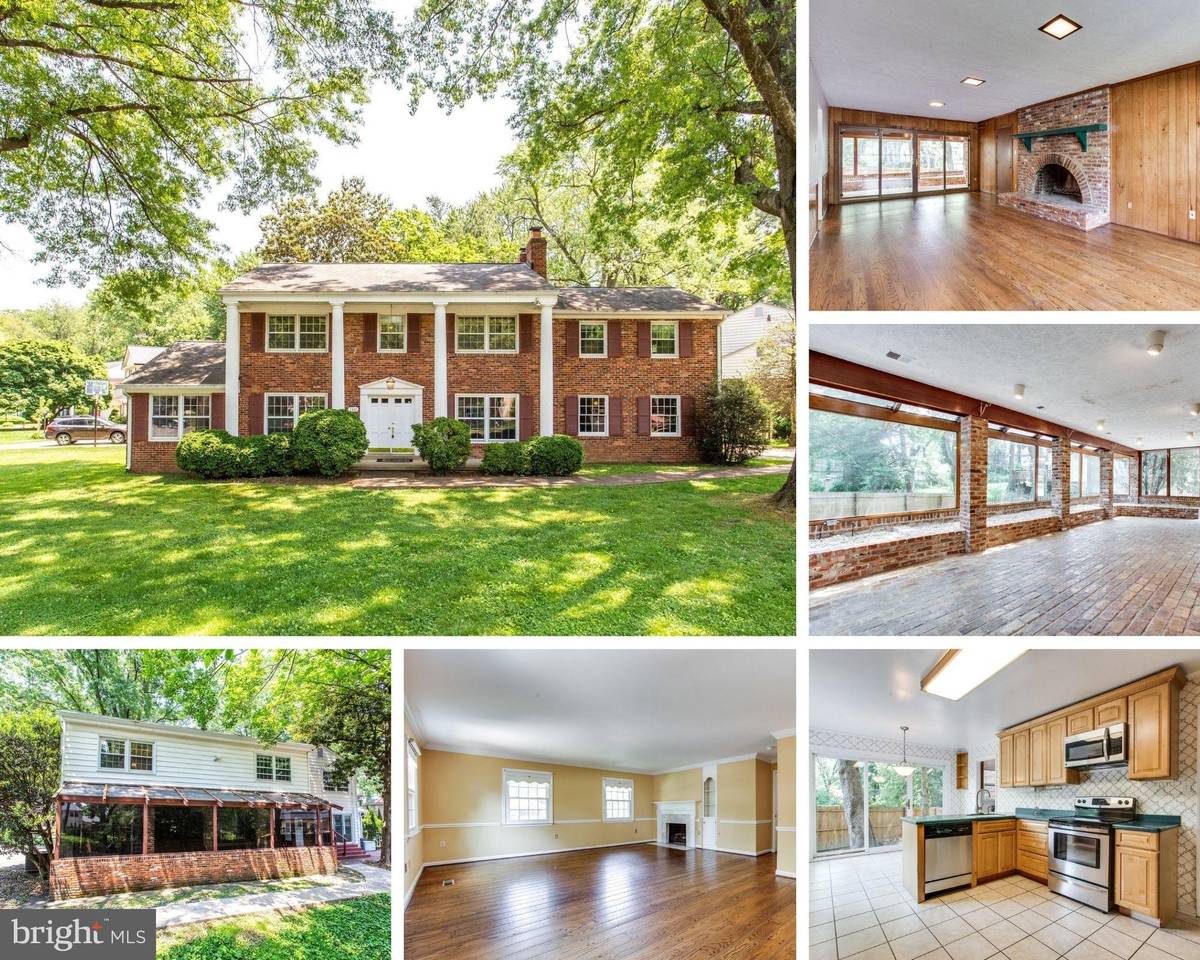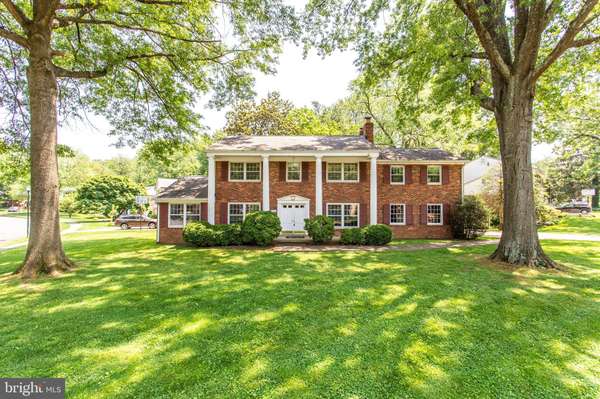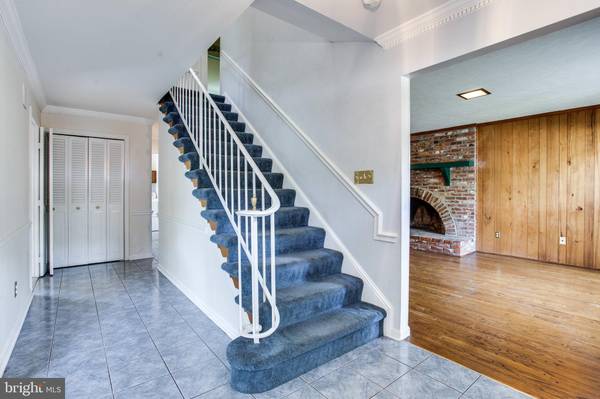$1,075,000
$1,150,000
6.5%For more information regarding the value of a property, please contact us for a free consultation.
5 Beds
5 Baths
4,588 SqFt
SOLD DATE : 07/30/2021
Key Details
Sold Price $1,075,000
Property Type Single Family Home
Sub Type Detached
Listing Status Sold
Purchase Type For Sale
Square Footage 4,588 sqft
Price per Sqft $234
Subdivision Mc Lean Hamlet
MLS Listing ID VAFX1204664
Sold Date 07/30/21
Style Colonial
Bedrooms 5
Full Baths 4
Half Baths 1
HOA Y/N N
Abv Grd Liv Area 4,112
Originating Board BRIGHT
Year Built 1967
Annual Tax Amount $12,275
Tax Year 2020
Lot Size 0.308 Acres
Acres 0.31
Property Description
CALLING ALL INVESTORS AND BUYERS LOOKING FOR AN OPPORTUNITY! RARE 5 Bedroom (on upper level) and 4.5 (3 upstairs) Baths in this expanded brick colonial in desired McLean Hamlet! One of the largest homes ready for updating - 4112 ABOVE GRADE SQ FT. Welcoming Foyer opens to a large Living Room adjoining formal Dining Room that can easily sit 6 or more. The Eat-in Kitchen has stainless steel appliances, tons of cabinet space, and breakfast nook overlooking the backyard. The Family Room has a large brick fireplace and sliding glass doors that open to Solarium (addition) bringing in amazing natural light. The bright and airy Solarium has a wall of windows, two exterior doors, plus a spiral staircase that accesses the Owners Suite. The large attached 2 car Garage has additional space for storage and second staircase to basement. Laundry convenient off of the Kitchen. Upstairs, the Owners Suite ADDITION has a beautiful marble wood burning fireplace, large walk-in closet, hardwood floors, and crown molding. The private Sitting Room (great for a home office or dressing room) has skylight, built-in shelving, additional walk-in closet, and spiral staircase to Solarium. The Owners Bath off Sitting Room also has a skylight and built-in shelving. A very generously sized 2nd Bedroom - the original master bedroom - has wainscoting, hardwood floors, and large walk-in closet. The 3rd, 4th, and 5th Bedrooms are all nicely sized with hardwood floors. A large 3rd Hall Bath has dual vanity and tub shower, and Jack and Jill Bath has stall shower. Downstairs, the Rec Room has a built-in brick bar, wood beam ceiling and wall detailing, and tile flooring. The Storage Room can easily be converted to a second home office or home gym. There is a separate Utility Room and stairs to the garage, and a Full Bath with exposed brick wall. GENERATOR TOO! Large 0.31 corner lot with huge front yard and mature landscaping and trees. QUIET LOCATION nestled in the middle of the neighborhood - no highway or Lewinsville noise! Inquire with agent for details and disclosures. Don't wait, won't last. SOLD AS-IS.
Location
State VA
County Fairfax
Zoning 121
Rooms
Other Rooms Living Room, Dining Room, Primary Bedroom, Bedroom 2, Bedroom 3, Bedroom 4, Bedroom 5, Kitchen, Family Room, Sun/Florida Room, Laundry, Recreation Room, Storage Room, Utility Room, Bathroom 2, Bathroom 3, Primary Bathroom, Full Bath, Half Bath
Basement Full, Garage Access, Interior Access
Interior
Interior Features Additional Stairway, Attic, Carpet, Chair Railings, Crown Moldings, Exposed Beams, Formal/Separate Dining Room, Kitchen - Eat-In, Primary Bath(s), Skylight(s), Spiral Staircase, Tub Shower, Wainscotting, Walk-in Closet(s), Wet/Dry Bar, Wood Floors, Breakfast Area, Kitchen - Table Space, Stall Shower
Hot Water Natural Gas
Heating Forced Air
Cooling Central A/C
Flooring Hardwood, Carpet, Ceramic Tile
Fireplaces Number 3
Fireplaces Type Brick, Mantel(s), Marble
Equipment Built-In Microwave, Dishwasher, Disposal, Dryer, Icemaker, Stove, Washer
Fireplace Y
Appliance Built-In Microwave, Dishwasher, Disposal, Dryer, Icemaker, Stove, Washer
Heat Source Natural Gas
Laundry Main Floor
Exterior
Exterior Feature Enclosed, Porch(es)
Garage Garage - Side Entry
Garage Spaces 4.0
Waterfront N
Water Access N
Accessibility None
Porch Enclosed, Porch(es)
Parking Type Attached Garage, Driveway
Attached Garage 2
Total Parking Spaces 4
Garage Y
Building
Lot Description Corner, Front Yard
Story 3
Sewer Public Sewer
Water Public
Architectural Style Colonial
Level or Stories 3
Additional Building Above Grade, Below Grade
Structure Type Beamed Ceilings,Brick,Dry Wall,Paneled Walls,Wood Walls
New Construction N
Schools
Elementary Schools Spring Hill
Middle Schools Cooper
High Schools Langley
School District Fairfax County Public Schools
Others
Senior Community No
Tax ID 0292 03 0071
Ownership Fee Simple
SqFt Source Assessor
Special Listing Condition Standard
Read Less Info
Want to know what your home might be worth? Contact us for a FREE valuation!

Our team is ready to help you sell your home for the highest possible price ASAP

Bought with Krishnasri Divakaruni • Samson Properties

"My job is to find and attract mastery-based agents to the office, protect the culture, and make sure everyone is happy! "






