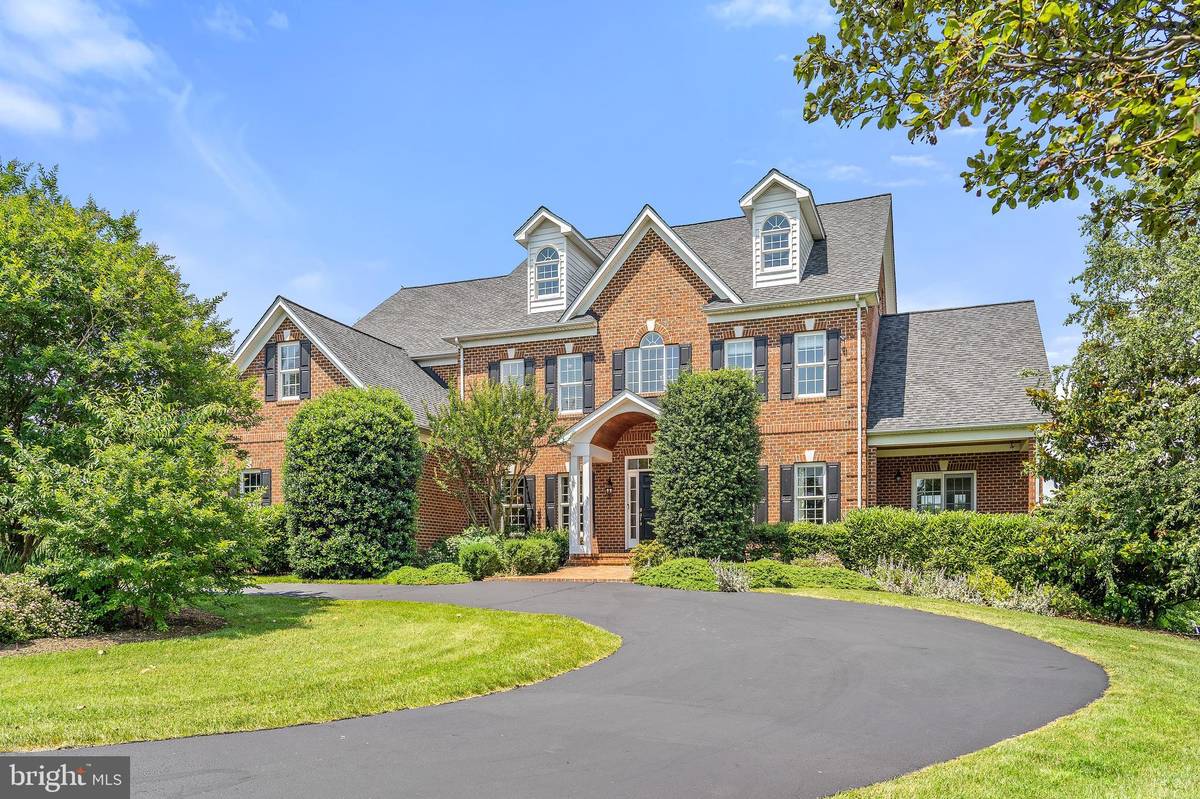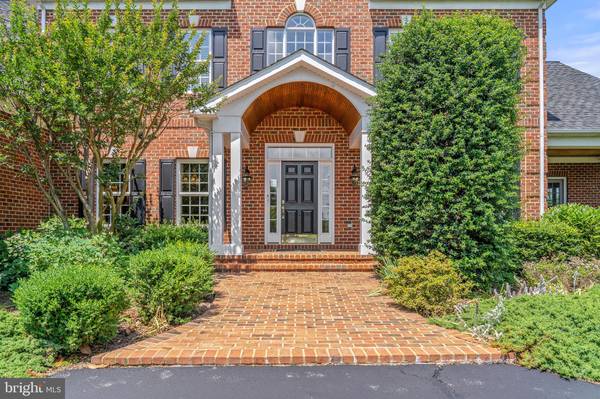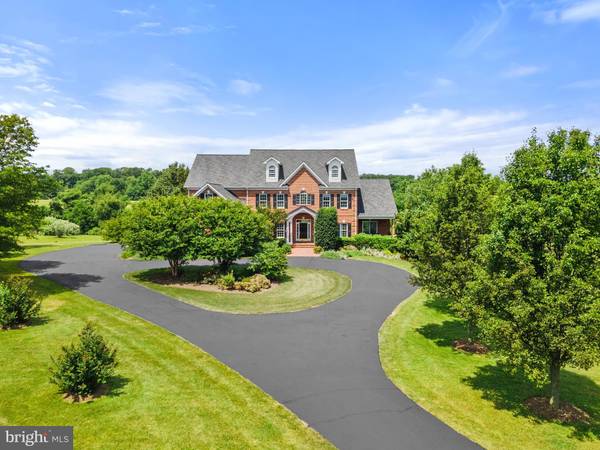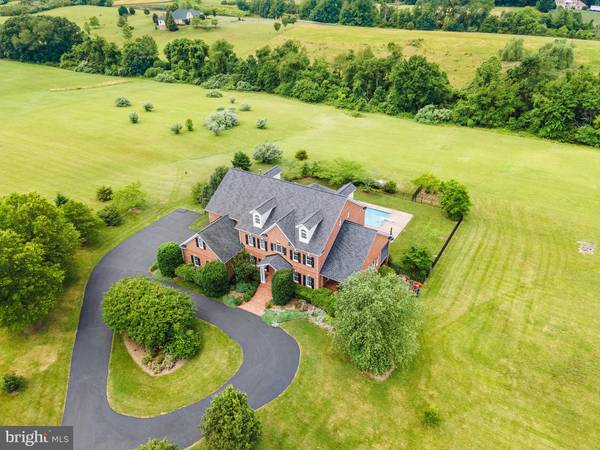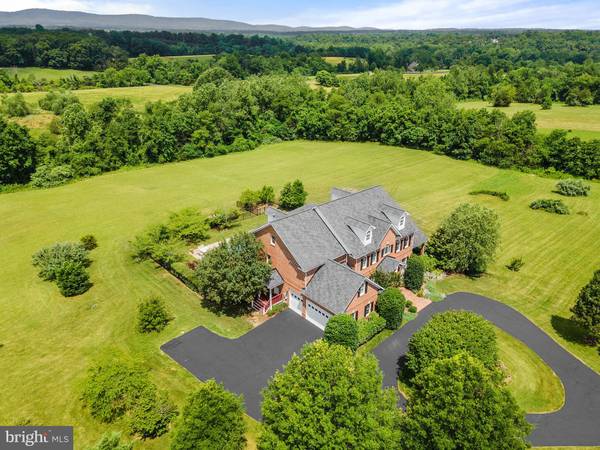$1,675,000
$1,575,000
6.3%For more information regarding the value of a property, please contact us for a free consultation.
5 Beds
8 Baths
8,501 SqFt
SOLD DATE : 08/03/2021
Key Details
Sold Price $1,675,000
Property Type Single Family Home
Sub Type Detached
Listing Status Sold
Purchase Type For Sale
Square Footage 8,501 sqft
Price per Sqft $197
Subdivision Forest Hills
MLS Listing ID VAPW521820
Sold Date 08/03/21
Style Colonial
Bedrooms 5
Full Baths 6
Half Baths 2
HOA Fees $46/qua
HOA Y/N Y
Abv Grd Liv Area 6,236
Originating Board BRIGHT
Year Built 2003
Annual Tax Amount $13,825
Tax Year 2021
Lot Size 13.042 Acres
Acres 13.04
Property Description
All brick custom-built home by Steve McCarthy on 13+ ac. If youve been waiting for the perfect home on a quiet and peaceful property that is in an ultra-convenient location, you have found it! This 9000+ sq ft home with 5 bedrooms and 6 full & 2 half bathrooms has it all! The scenic mountain vistas & wildlife are abundantly enjoyed from almost every room in the home. The home is serenely situated on 13+ acres where fencing and horses are welcomed. As you enter into the center hall you will be pleasantly surprised by the unique floorplan that includes a large offset foyer area with access to the dining room (the perfect size for entertaining) as well as the living room with crown & picture frame molding. Just off of the living room is the year-round sunroom with access to a covered front porch and screened-in back porch. Great spaces to curl up and read a book, enjoy a glass of wine and watch the wildlife! As you continue to the back of the home you will notice the hidden, split staircase to the upper floors and the 2-story family room with fireplace and a wall of windows overlooking the back yard and inground pool and access to the deck. There is a large office space with backyard views and 1/2 bath around the corner. The gourmet kitchen with a large island, granite countertops, 6 burner stove, stainless steel appliances is every cook's dream. Easy access to the butler's pantry and a dining area. The laundry is conveniently located just off of the kitchen with a nice-sized mudroom and a second 1/2 bath. As you go up to the second level you'll find 3 bedrooms that are en-suite (private baths) and are perfectly sized with plenty of room. The primary bedroom is fit for royalty with a primary bath that has his and hers water closets, sinks, a huge shower, and a whirlpool tub! And wait until you see the primary closet! The attic space has been fully finished which can be utilized for a hobby room, study area, or whatever you want. As you journey down to the basement level, you will be pleasantly surprised at how much room can be enjoyed! A full wall of windows overlooks the extensive hardscape surrounding the heated (year-round) in-ground pool with a separate hot tub. The rooms on this level consist of a family room - recreation area with a pool table that conveys, wet bar with dishwasher/wine fridge and custom cabinets, stools (they convey), bedroom with a full bath, a media room with projector and seating that conveys, There is even a second full bath for the hot tub - pool users. This exquisite well-maintained home is complemented with a 3 car side-load garage. Besides the gorgeous views, sensational pool area, and obviously the beautiful home the location is the key! Enjoy the country setting that is just minutes from dining and shopping and (very importantly) conveniently located with easy access to Hwy 15, I 66, and Hwy 50. A list of all of the updates and improvements will be found in the MLS Documents area.
Location
State VA
County Prince William
Zoning A1
Direction East
Rooms
Other Rooms Living Room, Dining Room, Kitchen, Family Room, Foyer, 2nd Stry Fam Ovrlk, Sun/Florida Room, Great Room, In-Law/auPair/Suite, Office, Utility Room, Media Room, Hobby Room, Half Bath
Basement Daylight, Full, Fully Finished, Rear Entrance, Walkout Level, Windows
Interior
Interior Features Bar, Breakfast Area, Built-Ins, Butlers Pantry, Ceiling Fan(s), Chair Railings, Crown Moldings, Dining Area, Family Room Off Kitchen, Kitchen - Gourmet, Kitchen - Island, Recessed Lighting, Soaking Tub, Stall Shower, Wainscotting, Walk-in Closet(s), Wet/Dry Bar, Wood Floors, Attic, Double/Dual Staircase, Upgraded Countertops, Primary Bath(s), Floor Plan - Traditional
Hot Water Propane
Heating Central, Forced Air, Heat Pump(s)
Cooling Ceiling Fan(s), Central A/C, Heat Pump(s)
Flooring Hardwood, Carpet, Tile/Brick
Fireplaces Number 2
Fireplaces Type Gas/Propane, Fireplace - Glass Doors
Equipment Built-In Microwave, Cooktop, Dishwasher, Disposal, Dryer - Front Loading, Energy Efficient Appliances, Exhaust Fan, Icemaker, Oven - Double, Range Hood, Refrigerator, Six Burner Stove, Washer - Front Loading, Water Conditioner - Owned, Water Heater - High-Efficiency
Fireplace Y
Window Features Double Pane,Insulated,Palladian,Screens,Wood Frame
Appliance Built-In Microwave, Cooktop, Dishwasher, Disposal, Dryer - Front Loading, Energy Efficient Appliances, Exhaust Fan, Icemaker, Oven - Double, Range Hood, Refrigerator, Six Burner Stove, Washer - Front Loading, Water Conditioner - Owned, Water Heater - High-Efficiency
Heat Source Propane - Owned
Laundry Main Floor
Exterior
Exterior Feature Deck(s), Enclosed, Patio(s), Porch(es), Screened
Garage Garage - Side Entry, Garage Door Opener, Oversized
Garage Spaces 3.0
Fence Rear
Pool In Ground
Utilities Available Propane
Amenities Available None
Waterfront N
Water Access N
View Panoramic
Roof Type Architectural Shingle
Street Surface Paved
Accessibility None
Porch Deck(s), Enclosed, Patio(s), Porch(es), Screened
Parking Type Attached Garage, Driveway
Attached Garage 3
Total Parking Spaces 3
Garage Y
Building
Story 4
Sewer Septic = # of BR
Water Well
Architectural Style Colonial
Level or Stories 4
Additional Building Above Grade, Below Grade
New Construction N
Schools
Elementary Schools Gravely
Middle Schools Bull Run
High Schools Battlefield
School District Prince William County Public Schools
Others
HOA Fee Include Road Maintenance
Senior Community No
Tax ID 7400-76-2521
Ownership Fee Simple
SqFt Source Assessor
Security Features Exterior Cameras,Security System,Surveillance Sys
Acceptable Financing Cash, Conventional, FHA, VA
Horse Property Y
Listing Terms Cash, Conventional, FHA, VA
Financing Cash,Conventional,FHA,VA
Special Listing Condition Standard
Read Less Info
Want to know what your home might be worth? Contact us for a FREE valuation!

Our team is ready to help you sell your home for the highest possible price ASAP

Bought with Dennis B Couturier • United Real Estate Premier

"My job is to find and attract mastery-based agents to the office, protect the culture, and make sure everyone is happy! "

