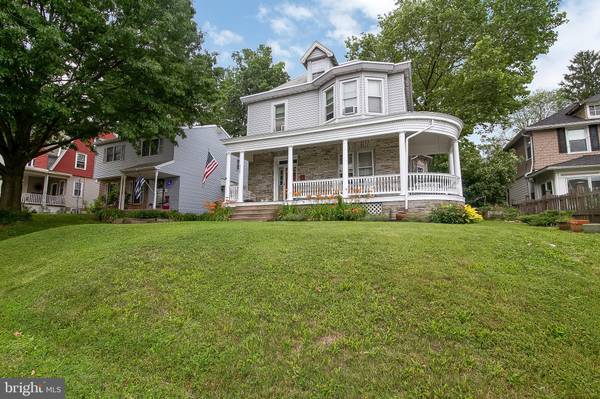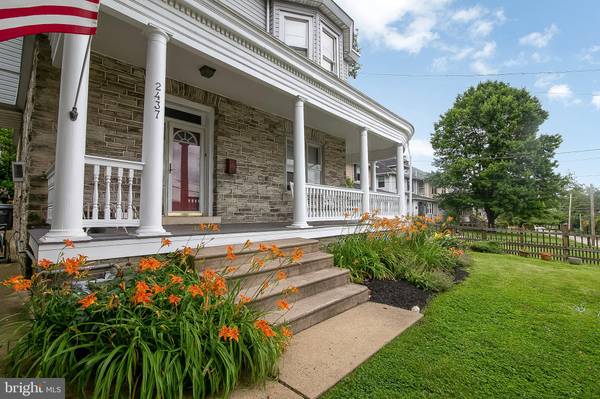$400,000
$425,000
5.9%For more information regarding the value of a property, please contact us for a free consultation.
4 Beds
2 Baths
2,542 SqFt
SOLD DATE : 08/30/2021
Key Details
Sold Price $400,000
Property Type Single Family Home
Sub Type Detached
Listing Status Sold
Purchase Type For Sale
Square Footage 2,542 sqft
Price per Sqft $157
Subdivision Glenside
MLS Listing ID PAMC695752
Sold Date 08/30/21
Style Victorian
Bedrooms 4
Full Baths 2
HOA Y/N N
Abv Grd Liv Area 2,542
Originating Board BRIGHT
Year Built 1903
Annual Tax Amount $6,911
Tax Year 2020
Lot Size 8,462 Sqft
Acres 0.19
Lot Dimensions 50.00 x 0.00
Property Description
This Victorian home with wrap around porch just oozes old world charm and conveniently sits in the heart of Glenside within walking distance to Keswick Village. A long driveway leads to the back of the home with plenty of parking. The front porch wraps around and has a swing to sit and enjoy the outdoors. Inside you are greeted by a big open antique staircase and the large living room with hardwood floors throughout. A small hallway leads into the formal dining room large enough for your gatherings. The kitchen has a great workspace with gas cooking, a huge pantry and sits open to a breakfast room area. The back of the home provides a full remodeled bathroom and laundry/mud room leading out to the back deck. Up the staircase, the second level provides 4 bedrooms and a full bath. The primary bedroom is accented by an original brick fireplace. The fourth bedroom was converted into a walk-in closet which can easily convert back to a bedroom. The attic was finished into a family room space giving everyone some room to spread out. A full unfinished basement provides an abundance of storage space. Out back, the deck was built around a sycamore tree honoring its beauty and is sure to be a whimsical conversation starter for years to come. Welcome Home!
Location
State PA
County Montgomery
Area Abington Twp (10630)
Zoning H
Rooms
Other Rooms Dining Room, Bedroom 2, Bedroom 3, Bedroom 4, Kitchen, Family Room, Bedroom 1, Bathroom 1
Basement Full
Interior
Interior Features Breakfast Area, Built-Ins, Carpet, Ceiling Fan(s), Chair Railings, Crown Moldings, Curved Staircase, Dining Area, Floor Plan - Traditional, Kitchen - Eat-In, Pantry, Stall Shower, Tub Shower, Wainscotting, Wood Floors
Hot Water Natural Gas
Heating Radiator
Cooling Window Unit(s)
Flooring Hardwood, Carpet, Ceramic Tile
Equipment Built-In Range, Dishwasher, Disposal, Dryer, Oven/Range - Gas, Refrigerator, Washer, Water Heater
Appliance Built-In Range, Dishwasher, Disposal, Dryer, Oven/Range - Gas, Refrigerator, Washer, Water Heater
Heat Source Natural Gas
Laundry Main Floor
Exterior
Exterior Feature Deck(s), Porch(es)
Garage Spaces 4.0
Waterfront N
Water Access N
Roof Type Architectural Shingle
Accessibility None
Porch Deck(s), Porch(es)
Parking Type Driveway
Total Parking Spaces 4
Garage N
Building
Lot Description Backs - Open Common Area
Story 3
Sewer Public Sewer
Water Public
Architectural Style Victorian
Level or Stories 3
Additional Building Above Grade, Below Grade
New Construction N
Schools
School District Abington
Others
Senior Community No
Tax ID 30-00-33936-009
Ownership Fee Simple
SqFt Source Assessor
Special Listing Condition Standard
Read Less Info
Want to know what your home might be worth? Contact us for a FREE valuation!

Our team is ready to help you sell your home for the highest possible price ASAP

Bought with Jania Daniels • HomeSmart Realty Advisors

"My job is to find and attract mastery-based agents to the office, protect the culture, and make sure everyone is happy! "






