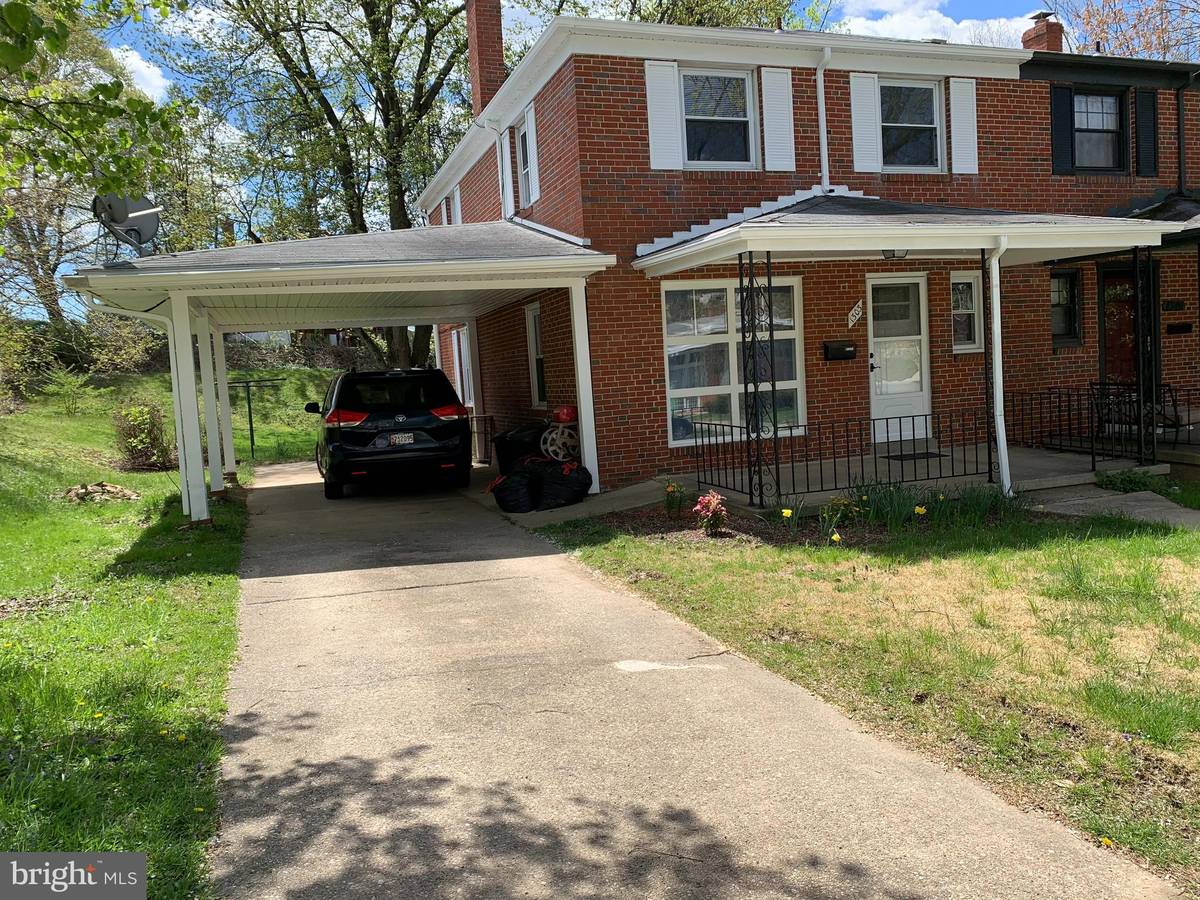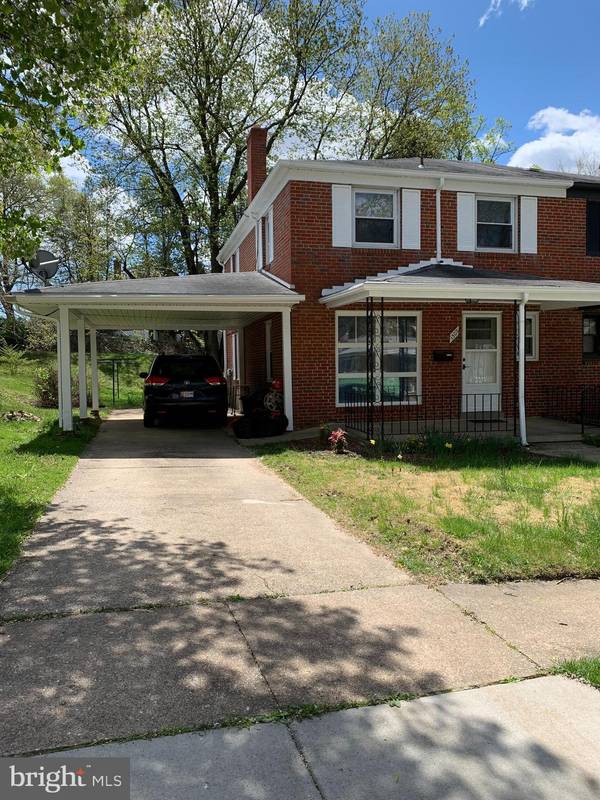$259,000
$259,000
For more information regarding the value of a property, please contact us for a free consultation.
3 Beds
3 Baths
1,280 SqFt
SOLD DATE : 06/11/2021
Key Details
Sold Price $259,000
Property Type Single Family Home
Sub Type Twin/Semi-Detached
Listing Status Sold
Purchase Type For Sale
Square Footage 1,280 sqft
Price per Sqft $202
Subdivision Glenmont
MLS Listing ID MDBC525112
Sold Date 06/11/21
Style Colonial,Other
Bedrooms 3
Full Baths 2
Half Baths 1
HOA Y/N N
Abv Grd Liv Area 1,280
Originating Board BRIGHT
Year Built 1961
Annual Tax Amount $2,479
Tax Year 2021
Lot Size 6,987 Sqft
Acres 0.16
Property Description
In Close Proximity from all Necessities!!!, 1-95/695, Grocery Stores , Restaurants, Fast Foods, Beauty and Nail Salons, Fitness Center, Churches, Library, Malls, School and Universities, Parks and more..... The House is Located in quite community of Glenmont, Concrete Covered Carport 3 Cars capacity, Large Front Porch Perfect for morning coffee while enjoying morning sunlight, On the the right side as you enter the Main level you will find a newly renovated half bath, Tile covered floor lead to Huge Living Room with Original Gleaming Hardwood floors ,Newly painted walls, Nice Dining Area , Freshly Renovated Kitchen with Granite Counter Top, Gray Vinyl floor to match up the Kitchen Cabinets, New Stainless steel Appliances. Upstairs has Fully Renovated Full Bath, 2 Large Bedroom, 1 Small one, All has new Restored Original Hardwood floors, Ceiling Fan in each room and Freshly Painted Walls , On the Lower Level is Fully Finished Basement with Ceramic Floor Tile, Lots of Storage Space, Can be Use as Family Room or Built Additional 4th Bedroom, Rough-In ready for for Future Kitchen Area and Easy Access to Large Backyard to Entertain Family and Friends........ RECENTLY UPDATED!!! SELLER WILL REMIT GROUND RENT...A MUST SEE!!!! WELCOME HOME!!!!!!!!
Location
State MD
County Baltimore
Zoning RESIDENTIAL
Direction North
Rooms
Other Rooms Living Room, Dining Room, Basement, Bathroom 1
Basement Connecting Stairway, Daylight, Full, Fully Finished, Outside Entrance, Space For Rooms, Sump Pump
Interior
Interior Features Ceiling Fan(s), Floor Plan - Traditional, Formal/Separate Dining Room, Pantry, Tub Shower, Window Treatments, Wood Floors, Other
Hot Water Natural Gas, Other
Heating Central, Heat Pump(s), Other
Cooling Central A/C, Ceiling Fan(s), Other
Flooring Hardwood, Ceramic Tile, Laminated, Vinyl, Other
Equipment Built-In Microwave, Dishwasher, Dryer, Dryer - Front Loading, Exhaust Fan, Icemaker, Oven/Range - Electric, Refrigerator, Stainless Steel Appliances, Washer, Water Heater
Furnishings Yes
Fireplace N
Window Features Double Hung,Screens
Appliance Built-In Microwave, Dishwasher, Dryer, Dryer - Front Loading, Exhaust Fan, Icemaker, Oven/Range - Electric, Refrigerator, Stainless Steel Appliances, Washer, Water Heater
Heat Source Natural Gas, Electric, Natural Gas Available
Laundry Basement
Exterior
Exterior Feature Porch(es)
Garage Spaces 3.0
Fence Wire, Other
Utilities Available Natural Gas Available, Water Available, Sewer Available, Other
Waterfront N
Water Access N
View Trees/Woods, Other
Roof Type Architectural Shingle
Street Surface Black Top,Other
Accessibility Other
Porch Porch(es)
Road Frontage City/County
Parking Type Attached Carport
Total Parking Spaces 3
Garage N
Building
Story 2
Sewer Public Sewer
Water Public
Architectural Style Colonial, Other
Level or Stories 2
Additional Building Above Grade, Below Grade
Structure Type Block Walls,Other
New Construction N
Schools
Elementary Schools Pleasant Plains
Middle Schools Loch Raven Technical Academy
High Schools Towson High Law & Public Policy
School District Baltimore County Public Schools
Others
Senior Community No
Tax ID 04090913857770
Ownership Ground Rent
SqFt Source Assessor
Acceptable Financing Cash, Conventional, FHA
Horse Property N
Listing Terms Cash, Conventional, FHA
Financing Cash,Conventional,FHA
Special Listing Condition Standard
Read Less Info
Want to know what your home might be worth? Contact us for a FREE valuation!

Our team is ready to help you sell your home for the highest possible price ASAP

Bought with Matthew D Rhine • Keller Williams Legacy

"My job is to find and attract mastery-based agents to the office, protect the culture, and make sure everyone is happy! "






