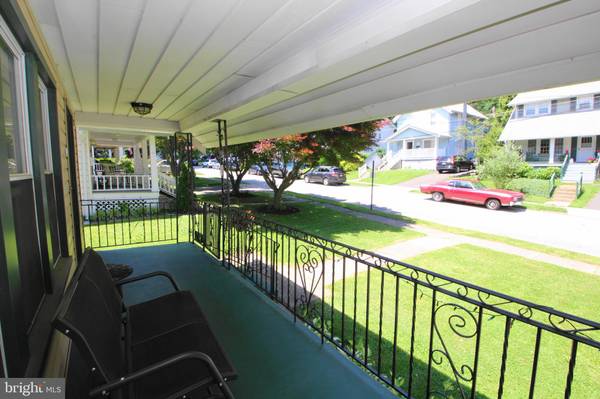$275,000
$275,000
For more information regarding the value of a property, please contact us for a free consultation.
3 Beds
1 Bath
1,155 SqFt
SOLD DATE : 08/04/2021
Key Details
Sold Price $275,000
Property Type Single Family Home
Sub Type Detached
Listing Status Sold
Purchase Type For Sale
Square Footage 1,155 sqft
Price per Sqft $238
Subdivision Glenside
MLS Listing ID PAMC697428
Sold Date 08/04/21
Style Traditional
Bedrooms 3
Full Baths 1
HOA Y/N N
Abv Grd Liv Area 960
Originating Board BRIGHT
Year Built 1925
Annual Tax Amount $4,243
Tax Year 2020
Lot Size 4,783 Sqft
Acres 0.11
Lot Dimensions 40.00 x 0.00
Property Description
Finally! An affordable Glenside single family home! Situated in a quiet neighborhood in close proximity to everything! You will first notice the open front porch and immediately visualize relaxing with your morning coffee, or greeting friends and neighbors and just hanging out. Notice the upscale front door as you enter the house. Comfortable living room flows into the dining room and kitchen. Newer floors throughout. Plenty of cabinetry in the kitchen and room to cook your favorite meals. Go down to the lower level family room with convenient laundry and storage room. Upstairs you will find 3 comfortable bedrooms and a bath with extra wide vanity. Pull down steps to attic for additional storage.
Fenced back yard for your outside enjoyment. Short walk to Keswick Village and the famous Glenside Fourth of July Parade. Close proximity to the R-5 train station for a quick ride to center city and the airport. Just minutes to Arcadia University, Curtis Arboretum, the shops of Chestnut Hill and Willow Grove Mall. Award winning Abington schools and located within the boundaries of the popular Copper Beech Elementary! Live in a community voted in the top 100 in the country by Money Magazine!
Location
State PA
County Montgomery
Area Abington Twp (10630)
Zoning 1101 RES: 1 FAM
Rooms
Other Rooms Living Room, Dining Room, Bedroom 2, Kitchen, Bedroom 1, Bathroom 3
Interior
Interior Features Ceiling Fan(s), Formal/Separate Dining Room, Tub Shower, Wood Floors
Hot Water Natural Gas
Heating Forced Air
Cooling None
Fireplace N
Heat Source Natural Gas
Laundry Lower Floor
Exterior
Exterior Feature Porch(es)
Garage Spaces 3.0
Fence Fully
Waterfront N
Water Access N
Accessibility None
Porch Porch(es)
Parking Type Driveway
Total Parking Spaces 3
Garage N
Building
Story 2
Sewer Public Sewer
Water Public
Architectural Style Traditional
Level or Stories 2
Additional Building Above Grade, Below Grade
New Construction N
Schools
Elementary Schools Copper Beech
Middle Schools Abington Junior High School
High Schools Abington Senior
School District Abington
Others
Pets Allowed Y
Senior Community No
Tax ID 30-00-01360-005
Ownership Fee Simple
SqFt Source Assessor
Acceptable Financing Conventional, FHA, VA
Horse Property N
Listing Terms Conventional, FHA, VA
Financing Conventional,FHA,VA
Special Listing Condition Standard
Pets Description No Pet Restrictions
Read Less Info
Want to know what your home might be worth? Contact us for a FREE valuation!

Our team is ready to help you sell your home for the highest possible price ASAP

Bought with Katharine S Dirksen • Quinn & Wilson, Inc.

"My job is to find and attract mastery-based agents to the office, protect the culture, and make sure everyone is happy! "






