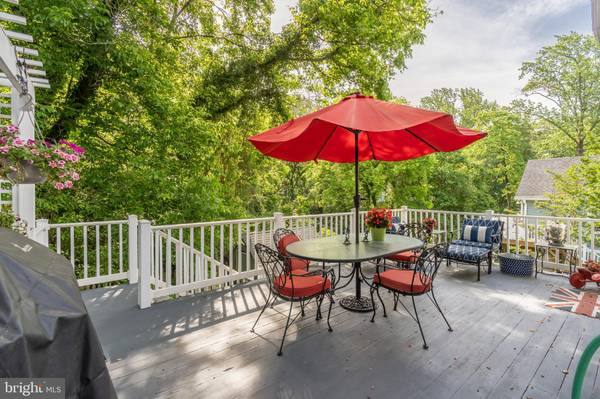$540,000
$549,000
1.6%For more information regarding the value of a property, please contact us for a free consultation.
3 Beds
3 Baths
2,188 SqFt
SOLD DATE : 07/21/2020
Key Details
Sold Price $540,000
Property Type Single Family Home
Sub Type Detached
Listing Status Sold
Purchase Type For Sale
Square Footage 2,188 sqft
Price per Sqft $246
Subdivision Capitol View Park
MLS Listing ID MDMC710274
Sold Date 07/21/20
Style Cape Cod
Bedrooms 3
Full Baths 3
HOA Fees $29/ann
HOA Y/N Y
Abv Grd Liv Area 1,120
Originating Board BRIGHT
Year Built 1985
Annual Tax Amount $4,996
Tax Year 2019
Lot Size 5,672 Sqft
Acres 0.13
Property Description
Welcome to 10041 Pratt Place - a spacious 2240 sq. ft. Cape Cod home with style incorporated in a sensible layout. New and updated elements in all directions including an remodeled kitchen with new appliances (2019-2020) new roof, gutters, and downspouts (2018), and new HVAC (2019). Through the main entry you see the living room with cathedral ceilings and wood burning fireplace. Opposite the hall is a formal dining room that can comfortably seat 6-8 people with its crown molding and a stunning modern chandelier. The kitchen was recently updated to include a breakfast bar and shining granite counter tops. The master bedroom has an en suite bathroom with a dual sink vanity and elegant shower. Another full bath is across the hall adjacent to the 2nd bedroom. The raised wooden deck is off of the 2nd bedroom and is perfect for evening dinners al fresco next to the trellis. An outdoor staircase leads to the lower level patio. The lower level is outfitted as an in-law suite with separate entrance. The kitchenette includes a second dishwasher and microwave. The third bedroom with luxury carpet and designer decor offers ample closet space. The lower level full bath is adjacent to the bedroom and includes a combination shower and bath. The lower level living space is currently a working office with track lighting and enough sunlight to make you forget you are below grade. The storage area houses the washer and dryer along with 3 huge storage closets. The blue stone patio is a nice accent to the verdant fenced yard which includes mulched flower beds and an arched entry. The front yard has beautifully landscaped garden beds and pathway lights to guide to the 2-car asphalt driveway.
Location
State MD
County Montgomery
Zoning R60
Direction West
Rooms
Other Rooms Living Room, Dining Room, Kitchen, Bedroom 1, Office, Bathroom 1, Bathroom 2, Bathroom 3
Basement Rear Entrance, Walkout Level, Windows, Heated, Connecting Stairway, Fully Finished
Main Level Bedrooms 2
Interior
Interior Features Carpet, Ceiling Fan(s), Crown Moldings, Dining Area, Entry Level Bedroom, Floor Plan - Traditional, Kitchen - Galley, Kitchenette, Primary Bath(s), Skylight(s), Recessed Lighting, Upgraded Countertops, Window Treatments, Wood Floors
Hot Water Electric
Heating Central
Cooling Central A/C
Flooring Hardwood, Partially Carpeted
Fireplaces Number 1
Fireplaces Type Wood, Mantel(s)
Equipment Built-In Microwave, Dishwasher, Disposal, Dryer, Extra Refrigerator/Freezer, Icemaker, Oven/Range - Electric, Refrigerator, Washer
Furnishings No
Fireplace Y
Appliance Built-In Microwave, Dishwasher, Disposal, Dryer, Extra Refrigerator/Freezer, Icemaker, Oven/Range - Electric, Refrigerator, Washer
Heat Source Electric
Exterior
Exterior Feature Deck(s), Patio(s)
Garage Spaces 2.0
Utilities Available Cable TV Available, Fiber Optics Available
Waterfront N
Water Access N
Roof Type Architectural Shingle
Accessibility None
Porch Deck(s), Patio(s)
Parking Type Driveway
Total Parking Spaces 2
Garage N
Building
Story 2
Sewer Public Sewer
Water Public
Architectural Style Cape Cod
Level or Stories 2
Additional Building Above Grade, Below Grade
New Construction N
Schools
Elementary Schools Oakland Terrace
Middle Schools Newport Mill
High Schools Albert Einstein
School District Montgomery County Public Schools
Others
Pets Allowed Y
Senior Community No
Tax ID 161302360086
Ownership Fee Simple
SqFt Source Assessor
Horse Property N
Special Listing Condition Standard
Pets Description No Pet Restrictions
Read Less Info
Want to know what your home might be worth? Contact us for a FREE valuation!

Our team is ready to help you sell your home for the highest possible price ASAP

Bought with Richard D Winkler • Weichert, REALTORS

"My job is to find and attract mastery-based agents to the office, protect the culture, and make sure everyone is happy! "






