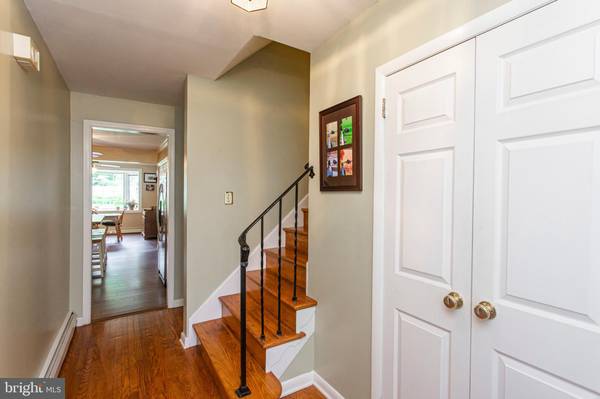$609,000
$614,900
1.0%For more information regarding the value of a property, please contact us for a free consultation.
5 Beds
3 Baths
4,408 SqFt
SOLD DATE : 08/11/2021
Key Details
Sold Price $609,000
Property Type Single Family Home
Sub Type Detached
Listing Status Sold
Purchase Type For Sale
Square Footage 4,408 sqft
Price per Sqft $138
Subdivision Fort Washington
MLS Listing ID PAMC2001344
Sold Date 08/11/21
Style Split Level
Bedrooms 5
Full Baths 2
Half Baths 1
HOA Y/N N
Abv Grd Liv Area 3,517
Originating Board BRIGHT
Year Built 1964
Annual Tax Amount $10,751
Tax Year 2020
Lot Size 0.642 Acres
Acres 0.64
Lot Dimensions 135.00 x 0.00
Property Description
Showings start Friday! Welcome home to 1097 Fort Washington Ave a gorgeous single-family home nestled on over a half-acre of land in the Fort Washington Farms Neighborhood. This home currently is set up as a 4-bedroom house but could easily be utilized as a 5 bedroom! Enjoy the peace and quiet of neighborhood living while being mere minutes away from the Loch Alsh Fields, the Field of Dreams (with picnic areas and playing fields), all the wonderful shopping and restaurants in nearby Ambler Borough and is only 1 mile away from the SEPTA Ft Washington Train Station, 309 Expressway and the PA Turnpike. Not to mention, the Ft. Washington Elementary School and Upper Dublin High School are within walking distance. From the moment you pull into the extended driveway you will fall in love with this sprawling split level complete with brick accenting and meticulously maintained yard. Enjoy the gorgeous sunset views from the covered front porch. With over 3500 sq. ft. of finished living space, this home truly has everything you could possibly need. Enter directly into the formal entry way complete with a coat closet. The formal living room features beautiful hardwood flooring that continues throughout the main level. The large windows allow natural sunlight to stream inside, and the crown molding adds a touch of character to this spacious room. The formal dining room is sure to please your dinner guests whether it is a holiday celebration or a gathering with friends and family. The crown molding continues into the dining room and blends nicely with the decorative chair railing. Not only does the dining room provide plenty of space for dining, but the beautiful kitchen contains a sundrenched breakfast nook area with views overlooking the backyard. The large, open kitchen comes complete with white cabinetry, neutral countertops, white tile backsplash and a large center island with an oak wood top. The appliance package includes a built-in microwave, gas range, dishwasher, and French door refrigerator. Not only is there already a ton of prep and storage space (as well as a very large pantry), but there is also an additional desk/seating area at the end of the kitchen to keep family recipes or to do lists handy! The kitchen sitting area will be a dream this winter with the large, floor-to-ceiling brick fireplace. The open patio can be accessed through the rear of the home and make outdoor entertaining a breeze! The owner’s suite with private en suite bath, two bedrooms and full bathroom are all located on the upper level, each with hardwood flooring, and either decorative crown or chair-rail. The owners suite does feature two separate closets, and the private bath includes an oversized vanity and walk-in shower. The second upper level comes complete with the 4th bedroom. Stairs lead to the third level which contains the attic space (great for storage!) The finished lower level is sure to impress! Currently used as an office, the 5-bedroom is located just steps away from the large laundry room and has easy access to the family room. Glass sliders lead out to the massive screened-in patio, sure to be a favorite through the summer! Enjoy the great outdoors while staying in the much-needed shade on hot summer days. There is a crawl space available for storage if needed. A detached 2.5 car garage and extended driveway provide all the parking you will need! The heater/boiler was updated in 2011, 2 zones for central air and 200 Amp service. Why wait? Give us a call today to tour this wonderful home!
Location
State PA
County Montgomery
Area Upper Dublin Twp (10654)
Zoning RESIDENTIAL
Rooms
Other Rooms Living Room, Dining Room, Primary Bedroom, Bedroom 2, Bedroom 3, Bedroom 4, Bedroom 5, Kitchen, Family Room, Foyer, Laundry, Loft, Bathroom 2, Attic, Primary Bathroom, Half Bath
Interior
Interior Features Attic, Carpet, Ceiling Fan(s), Chair Railings, Crown Moldings, Dining Area, Family Room Off Kitchen, Floor Plan - Open, Kitchen - Island, Primary Bath(s), Stall Shower, Tub Shower, Wood Floors
Hot Water Natural Gas
Heating Hot Water
Cooling Central A/C
Flooring Hardwood, Carpet
Fireplaces Number 2
Fireplaces Type Wood, Brick, Mantel(s)
Equipment Built-In Microwave, Refrigerator, Oven/Range - Gas, Dishwasher
Furnishings No
Fireplace Y
Appliance Built-In Microwave, Refrigerator, Oven/Range - Gas, Dishwasher
Heat Source Natural Gas
Laundry Lower Floor
Exterior
Exterior Feature Porch(es), Patio(s), Screened
Garage Garage - Front Entry, Oversized
Garage Spaces 5.0
Waterfront N
Water Access N
Roof Type Shingle,Pitched
Accessibility None
Porch Porch(es), Patio(s), Screened
Parking Type Detached Garage, Driveway
Total Parking Spaces 5
Garage Y
Building
Lot Description Rear Yard, SideYard(s), Front Yard, Corner
Story 5
Foundation Crawl Space
Sewer Public Sewer
Water Public
Architectural Style Split Level
Level or Stories 5
Additional Building Above Grade, Below Grade
New Construction N
Schools
School District Upper Dublin
Others
Senior Community No
Tax ID 54-00-06601-005
Ownership Fee Simple
SqFt Source Assessor
Special Listing Condition Standard
Read Less Info
Want to know what your home might be worth? Contact us for a FREE valuation!

Our team is ready to help you sell your home for the highest possible price ASAP

Bought with Amy S Cox • Compass RE

"My job is to find and attract mastery-based agents to the office, protect the culture, and make sure everyone is happy! "






