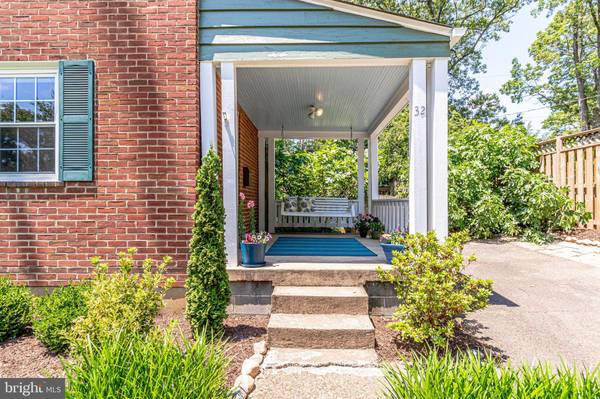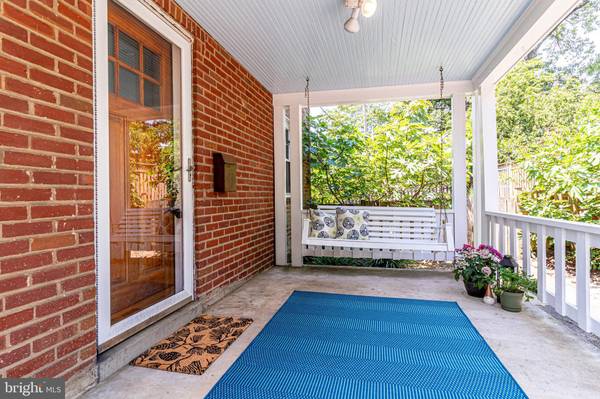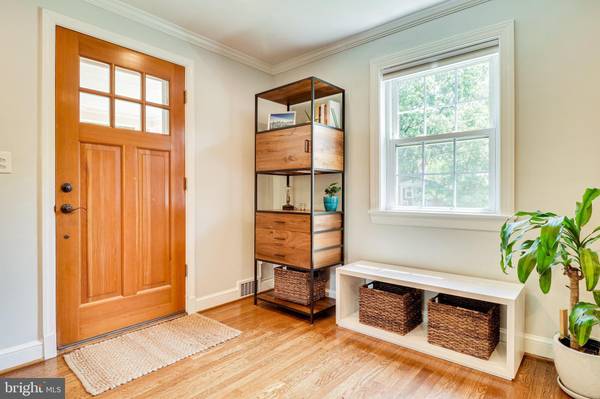$785,000
$785,000
For more information regarding the value of a property, please contact us for a free consultation.
3 Beds
2 Baths
1,544 SqFt
SOLD DATE : 07/21/2021
Key Details
Sold Price $785,000
Property Type Single Family Home
Sub Type Detached
Listing Status Sold
Purchase Type For Sale
Square Footage 1,544 sqft
Price per Sqft $508
Subdivision Arlington Forest
MLS Listing ID VAAR2000312
Sold Date 07/21/21
Style Colonial
Bedrooms 3
Full Baths 2
HOA Y/N N
Abv Grd Liv Area 1,144
Originating Board BRIGHT
Year Built 1940
Annual Tax Amount $6,872
Tax Year 2020
Lot Size 6,137 Sqft
Acres 0.14
Property Description
ACCEPTING BACK-UP CONTRACTS!! **OPEN HOUSE CANCELLED**Updated all brick 3 BR 2 BA colonial with AMAZING BACKYARD located on a quiet street in Arlington Forest! Welcoming covered Front Porch with porch swing and gorgeous solid wood front door. Interior features refinished hardwood flooring, new double pane windows, storm doors, recessed lighting. and recent new paint throughout. Updated OPEN Kitchen with granite counters and peninsula with space for stools, white cabinetry, Samsung stainless steel appliances and 5-burner stove. Easy access to fantastic oversized wood deck - so convenient for outdoor entertaining . Bright Living Room with recessed lighting and wide archway that opens to Dining Room and Kitchen. Dining Room has seating for 6 or more and features chair rail and crown molding. Upstairs has refinished hardwoods, ceiling fans in hall and all 3 bedroom. Nicely sized 1st and 2nd Bedrooms have windows on two sides and 3rd Bedroom tucked at the end of the hall makes the perfect home office or bedroom. Hall Bath has tub/shower. Enjoy the large open Rec Room in the lower level with a full entertainment center (additional power outlets added behind TV), as well as space for home gym equipment or office. A second Full Bath with glass frame stall shower is tucked behind pocket door. Utility Room has extra storage space and Front Loading Laundry. Charming home with lovely curb appeal including beautifully landscaped front and backyards. Enjoy the Fig trees currently in bloom + all the beautiful plantings! Private fully fenced backyard and large refinished back deck, plus storage shed. WO&D trail and Glen Carlyn park access at the end of the street. Located 1.5 mi from the heart of Ballston and METRO, plus multiple close-by metro bus stops.
Location
State VA
County Arlington
Zoning R-6
Rooms
Other Rooms Living Room, Dining Room, Bedroom 2, Bedroom 3, Kitchen, Bedroom 1, Recreation Room, Utility Room, Full Bath
Basement Fully Finished, Windows
Interior
Interior Features Carpet, Ceiling Fan(s), Chair Railings, Crown Moldings, Formal/Separate Dining Room, Stall Shower, Tub Shower, Upgraded Countertops, Wood Floors, Attic, Floor Plan - Open, Kitchen - Eat-In, Recessed Lighting
Hot Water Natural Gas
Heating Forced Air
Cooling Central A/C, Ceiling Fan(s)
Flooring Hardwood
Equipment Built-In Microwave, Dishwasher, Disposal, Dryer, Refrigerator, Stainless Steel Appliances, Stove, Washer
Fireplace N
Window Features Double Pane
Appliance Built-In Microwave, Dishwasher, Disposal, Dryer, Refrigerator, Stainless Steel Appliances, Stove, Washer
Heat Source Natural Gas
Laundry Lower Floor
Exterior
Exterior Feature Porch(es), Deck(s)
Garage Spaces 2.0
Fence Fully
Waterfront N
Water Access N
Accessibility None
Porch Porch(es), Deck(s)
Total Parking Spaces 2
Garage N
Building
Lot Description Front Yard, Landscaping, Level, Private, Rear Yard
Story 3
Sewer Public Sewer
Water Public
Architectural Style Colonial
Level or Stories 3
Additional Building Above Grade, Below Grade
New Construction N
Schools
Elementary Schools Barcroft
Middle Schools Kenmore
High Schools Wakefield
School District Arlington County Public Schools
Others
Senior Community No
Tax ID 21-002-028
Ownership Fee Simple
SqFt Source Assessor
Special Listing Condition Standard
Read Less Info
Want to know what your home might be worth? Contact us for a FREE valuation!

Our team is ready to help you sell your home for the highest possible price ASAP

Bought with Heidi E Burkhardt • McEnearney Associates, Inc.

"My job is to find and attract mastery-based agents to the office, protect the culture, and make sure everyone is happy! "






