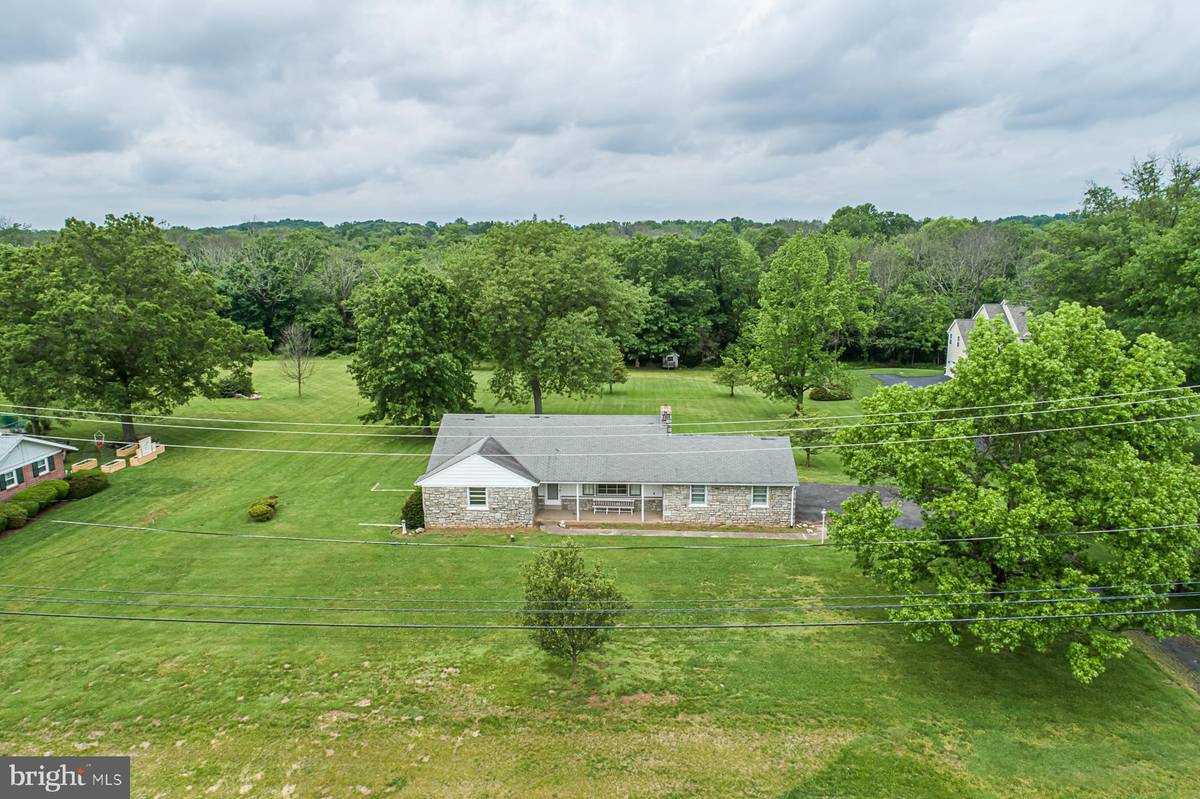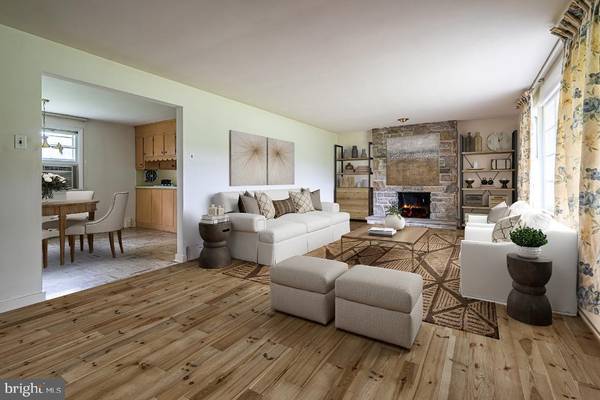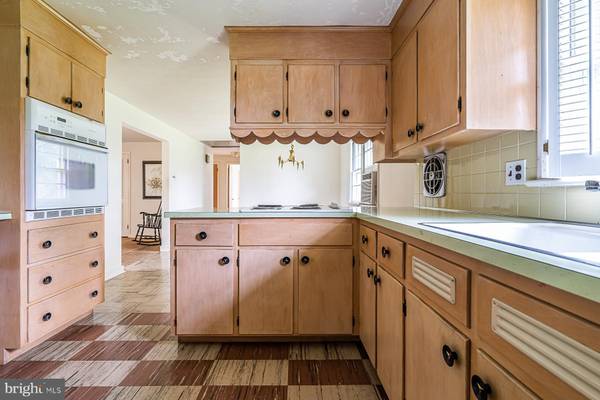$325,000
$299,900
8.4%For more information regarding the value of a property, please contact us for a free consultation.
3 Beds
2 Baths
1,515 SqFt
SOLD DATE : 07/30/2020
Key Details
Sold Price $325,000
Property Type Single Family Home
Sub Type Detached
Listing Status Sold
Purchase Type For Sale
Square Footage 1,515 sqft
Price per Sqft $214
Subdivision None Available
MLS Listing ID PAMC650346
Sold Date 07/30/20
Style Ranch/Rambler
Bedrooms 3
Full Baths 1
Half Baths 1
HOA Y/N N
Abv Grd Liv Area 1,515
Originating Board BRIGHT
Year Built 1959
Annual Tax Amount $4,688
Tax Year 2019
Lot Size 1.653 Acres
Acres 1.65
Lot Dimensions 175.00 x 0.00
Property Description
Solid. Custom. Stone Front Ranch on 1.65 acres in Towamencin Twp. Isn't this what you've always wanted? A marvelous house with great bones but one that you can make your own? The original owner(s) loved it for 61 years and now you can bring it up to date with a new makeover. Use the current footprint or expand. With all this land, the sky's the limit! Take a good , long look at the basement walls. Those are 61 years old. They look brand new. Look at the framing - it was built to last. Public sewer was added when the cul-de-sac was created but you can still enjoy fresh well water. Family parties, relaxing on an autumn afternoon outside, having a garden plot: these are all possible and much more. Let your skill, determination and imagination be your guide. Be sure to check plot plan in Bright. The lot does not go all the way to the street. PennDot owns the "swoosh" in the front and has granted a Right of Way for a small part of the driveway.
Location
State PA
County Montgomery
Area Towamencin Twp (10653)
Zoning R175
Rooms
Other Rooms Living Room, Dining Room, Bedroom 2, Bedroom 3, Kitchen, Bedroom 1, Mud Room
Basement Full
Main Level Bedrooms 3
Interior
Interior Features Wood Floors
Heating Baseboard - Hot Water
Cooling Window Unit(s)
Flooring Hardwood, Tile/Brick, Other
Fireplaces Number 1
Fireplaces Type Stone
Equipment Cooktop, Oven/Range - Electric, Oven - Wall
Furnishings No
Fireplace Y
Window Features Wood Frame
Appliance Cooktop, Oven/Range - Electric, Oven - Wall
Heat Source Oil
Laundry Basement
Exterior
Garage Garage - Side Entry, Garage Door Opener, Inside Access
Garage Spaces 6.0
Waterfront N
Water Access N
Roof Type Shingle
Accessibility None
Parking Type Driveway, Attached Garage
Attached Garage 2
Total Parking Spaces 6
Garage Y
Building
Story 1
Foundation Block
Sewer Public Sewer
Water Private
Architectural Style Ranch/Rambler
Level or Stories 1
Additional Building Above Grade, Below Grade
New Construction N
Schools
Elementary Schools Inglewood
Middle Schools Pennfield
High Schools North Penn Senior
School District North Penn
Others
Pets Allowed Y
Senior Community No
Tax ID 53-00-08704-009
Ownership Fee Simple
SqFt Source Assessor
Acceptable Financing Cash, Conventional
Horse Property N
Listing Terms Cash, Conventional
Financing Cash,Conventional
Special Listing Condition Standard
Pets Description No Pet Restrictions
Read Less Info
Want to know what your home might be worth? Contact us for a FREE valuation!

Our team is ready to help you sell your home for the highest possible price ASAP

Bought with Floyd Turner • Keller Williams Real Estate-Doylestown

"My job is to find and attract mastery-based agents to the office, protect the culture, and make sure everyone is happy! "






