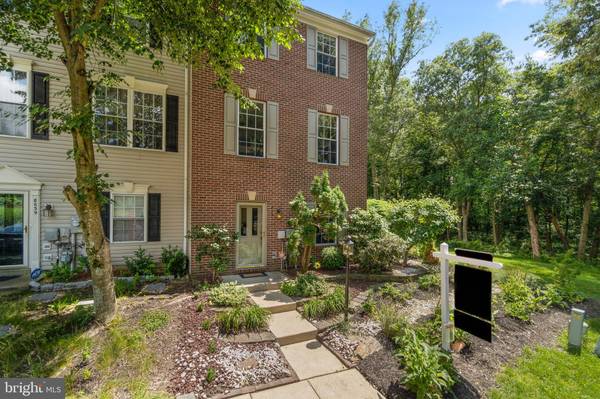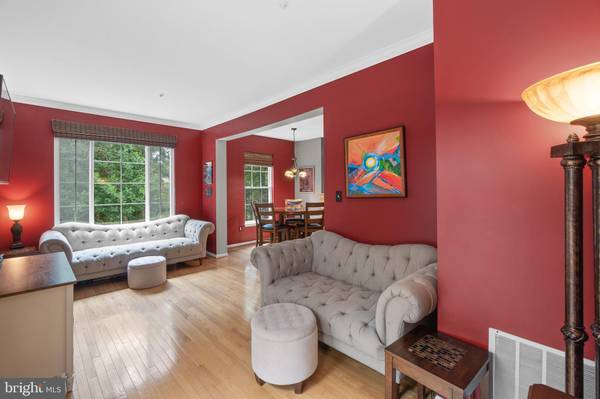$397,000
$389,900
1.8%For more information regarding the value of a property, please contact us for a free consultation.
4 Beds
4 Baths
1,840 SqFt
SOLD DATE : 08/10/2021
Key Details
Sold Price $397,000
Property Type Townhouse
Sub Type End of Row/Townhouse
Listing Status Sold
Purchase Type For Sale
Square Footage 1,840 sqft
Price per Sqft $215
Subdivision Carriage Pines/Lake Vill
MLS Listing ID MDAA472070
Sold Date 08/10/21
Style Traditional
Bedrooms 4
Full Baths 2
Half Baths 2
HOA Fees $76/mo
HOA Y/N Y
Abv Grd Liv Area 1,840
Originating Board BRIGHT
Year Built 2000
Annual Tax Amount $3,098
Tax Year 2020
Lot Size 2,625 Sqft
Acres 0.06
Property Description
Luxury end-of-group brick front townhome in Carriage Pines boasts a foyer with entry closet leading to a family room complete with crown molding, glass slider access to brick paver patio, beautiful plantings, and a lush backyard including nature views of wildlife along the Severn Run. From the bedroom or bonus room on first floor, with stairs leading to the main living areas. There is a bathroom on every level. Beautiful hardwoods span the open concept 2nd level featuring a dining room with a Tiffanyesque chandelier, a living room with a glass slider stepping to a massive deck with staircase to patio that adds to the outdoor entertainment space. The chefs kitchen boasts a custom breakfast bar, etched raised panel wood cabinetry, sleek quartz counters with harmonizing tile backsplash, a pantry, and LG stainless steel appliances. Owner's suite presents a vaulted ceiling, a walk-in closet with custom cherry wood shelving, a new Tiffany style LED and retractable ceiling fan, and private bath with a Silestone vanity and step-in shower. The owners have taken pride in this bespoke outdoor living /entertaining space with meticulously maintained perennial gardens located at the end of the street along the protected Severn Run, ample privacy . Two assigned parking spots directly in front of this home. This home also has a transferrable home warranty.
Seller will need rent back to 8/15/21
Highly convenient location provides easy access to Arundel Mills, shopping, dining, recreation, BWI, Fort Meade, NSA, and commuter routes
Home warranty is in place that will transfer to new owner
Location
State MD
County Anne Arundel
Zoning R15
Rooms
Other Rooms Living Room, Dining Room, Primary Bedroom, Bedroom 2, Bedroom 3, Bedroom 4, Kitchen, Family Room, Foyer, Primary Bathroom, Full Bath, Half Bath
Interior
Interior Features Attic, Breakfast Area, Carpet, Ceiling Fan(s), Dining Area, Floor Plan - Open, Formal/Separate Dining Room, Kitchen - Eat-In, Primary Bath(s), Recessed Lighting, Sprinkler System, Upgraded Countertops, Walk-in Closet(s), Wood Floors
Hot Water Natural Gas
Heating Forced Air, Programmable Thermostat
Cooling Central A/C, Ceiling Fan(s), Programmable Thermostat
Flooring Carpet, Ceramic Tile, Hardwood
Equipment Built-In Microwave, Dishwasher, Disposal, Dryer, Dryer - Gas, Energy Efficient Appliances, Icemaker, Oven - Double, Oven - Self Cleaning, Oven/Range - Gas, Refrigerator, Stainless Steel Appliances, Washer, Water Heater
Fireplace N
Window Features Double Pane,Screens,Vinyl Clad
Appliance Built-In Microwave, Dishwasher, Disposal, Dryer, Dryer - Gas, Energy Efficient Appliances, Icemaker, Oven - Double, Oven - Self Cleaning, Oven/Range - Gas, Refrigerator, Stainless Steel Appliances, Washer, Water Heater
Heat Source Natural Gas
Laundry Basement
Exterior
Exterior Feature Deck(s), Patio(s)
Parking On Site 2
Waterfront N
Water Access N
Roof Type Architectural Shingle
Accessibility None
Porch Deck(s), Patio(s)
Parking Type Parking Lot
Garage N
Building
Story 3
Sewer Public Sewer
Water Public
Architectural Style Traditional
Level or Stories 3
Additional Building Above Grade, Below Grade
Structure Type Dry Wall,Vaulted Ceilings
New Construction N
Schools
School District Anne Arundel County Public Schools
Others
Senior Community No
Tax ID 020413990088210
Ownership Fee Simple
SqFt Source Assessor
Security Features Carbon Monoxide Detector(s),Main Entrance Lock,Security System,Smoke Detector,Sprinkler System - Indoor
Special Listing Condition Standard
Read Less Info
Want to know what your home might be worth? Contact us for a FREE valuation!

Our team is ready to help you sell your home for the highest possible price ASAP

Bought with Aidan M Jones • Northrop Realty

"My job is to find and attract mastery-based agents to the office, protect the culture, and make sure everyone is happy! "






