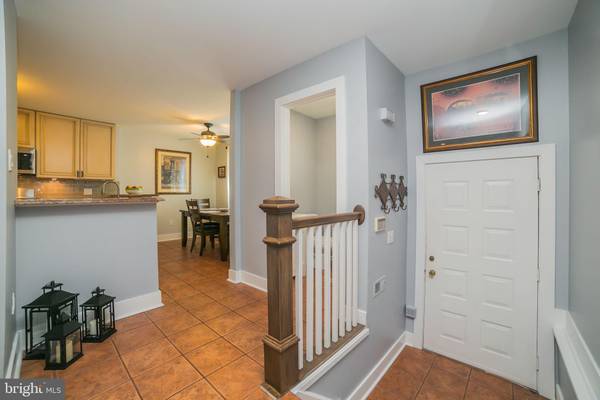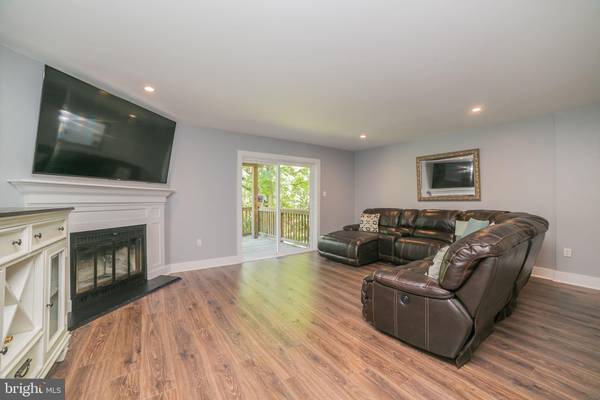$347,000
$354,900
2.2%For more information regarding the value of a property, please contact us for a free consultation.
3 Beds
3 Baths
2,068 SqFt
SOLD DATE : 08/28/2020
Key Details
Sold Price $347,000
Property Type Townhouse
Sub Type Interior Row/Townhouse
Listing Status Sold
Purchase Type For Sale
Square Footage 2,068 sqft
Price per Sqft $167
Subdivision Andorra
MLS Listing ID PAPH902634
Sold Date 08/28/20
Style Traditional
Bedrooms 3
Full Baths 2
Half Baths 1
HOA Fees $120/mo
HOA Y/N Y
Abv Grd Liv Area 2,068
Originating Board BRIGHT
Year Built 1986
Annual Tax Amount $4,009
Tax Year 2020
Lot Size 2,990 Sqft
Acres 0.07
Lot Dimensions 22.93 x 130.07
Property Description
Welcome to 9016 Ayrdale Crescent, located in the much sought after neighborhood of Andorra. The Ayrdale Crescent Private Community is overlooking 100 acres of protected forest for added privacy. This 3 bedroom, 2 and 1/2 baths home has been beautifully kept by the same homeowners for over 15 years. The first floor level offers an open living and dining room floor plan with sliding doors that lead to a rear deck, great for gatherings. The eat-in-kitchen features stainless steel appliances, 42 inch cabinets with granite countertops with overhang for additional seating accommodation. The master suite has a deck with peaceful nature views, perfect for morning meditations. The basement level is fully finished with a walk-out patio to enjoy the wooded outdoors. This home has a one car garage and one car driveway with additional off street parking in the cul-de-sac. For the nature seeker this home is minutes away from The Wissahickon Valley Park and Forbidden Drive for biking, hiking, running, site seeing and much more. Public transportation is steps away and at a short driving distance to shopping and dining entertaining in Chestnut Hill, Manayunk and Plymouth Meeting. This location also provides easy access to major highways (Schuylkill Expressway, PA Turnpike, Kelly Drive, Interstate 476).
Location
State PA
County Philadelphia
Area 19128 (19128)
Zoning RMX1
Rooms
Basement Fully Finished, Garage Access, Heated, Walkout Level
Interior
Interior Features Attic, Breakfast Area, Ceiling Fan(s), Combination Dining/Living, Kitchen - Eat-In, Primary Bath(s), Recessed Lighting
Hot Water Natural Gas
Heating Forced Air
Cooling Central A/C
Fireplaces Number 1
Fireplaces Type Corner, Mantel(s), Wood
Equipment Dishwasher, Disposal, Microwave, Oven/Range - Gas
Fireplace Y
Window Features Energy Efficient
Appliance Dishwasher, Disposal, Microwave, Oven/Range - Gas
Heat Source Natural Gas
Laundry Basement
Exterior
Garage Other
Garage Spaces 2.0
Waterfront N
Water Access N
View Trees/Woods
Accessibility None
Parking Type Attached Garage, Driveway
Attached Garage 1
Total Parking Spaces 2
Garage Y
Building
Story 3
Sewer Public Sewer
Water Public
Architectural Style Traditional
Level or Stories 3
Additional Building Above Grade, Below Grade
New Construction N
Schools
School District The School District Of Philadelphia
Others
Senior Community No
Tax ID 212525435
Ownership Fee Simple
SqFt Source Assessor
Acceptable Financing Cash, Conventional, FHA, VA, Other
Listing Terms Cash, Conventional, FHA, VA, Other
Financing Cash,Conventional,FHA,VA,Other
Special Listing Condition Standard
Read Less Info
Want to know what your home might be worth? Contact us for a FREE valuation!

Our team is ready to help you sell your home for the highest possible price ASAP

Bought with Dora Johns • Keller Williams Main Line

"My job is to find and attract mastery-based agents to the office, protect the culture, and make sure everyone is happy! "






