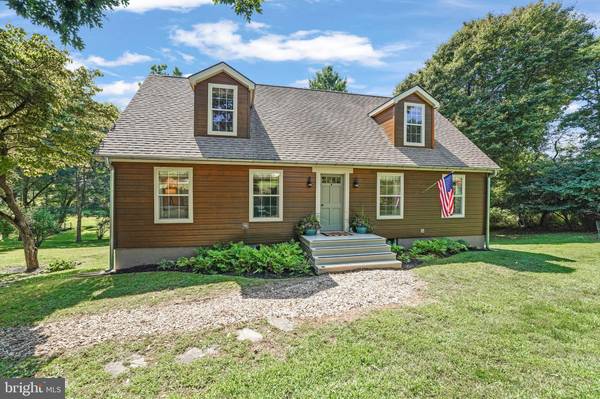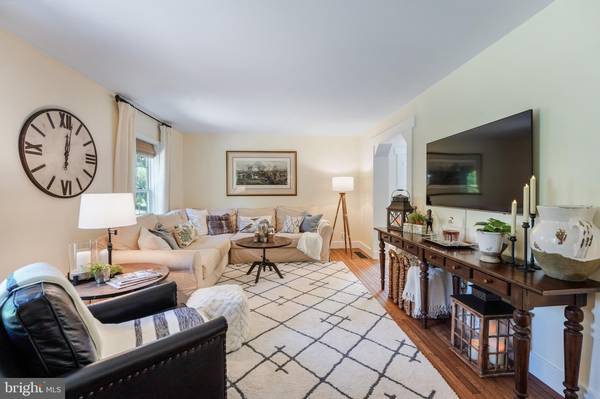$605,000
$549,900
10.0%For more information regarding the value of a property, please contact us for a free consultation.
4 Beds
2 Baths
2,373 SqFt
SOLD DATE : 11/03/2021
Key Details
Sold Price $605,000
Property Type Single Family Home
Sub Type Detached
Listing Status Sold
Purchase Type For Sale
Square Footage 2,373 sqft
Price per Sqft $254
Subdivision Green Hill Acres
MLS Listing ID PACT2006626
Sold Date 11/03/21
Style Cape Cod
Bedrooms 4
Full Baths 2
HOA Y/N N
Abv Grd Liv Area 1,773
Originating Board BRIGHT
Year Built 1992
Annual Tax Amount $4,420
Tax Year 2021
Lot Size 1.300 Acres
Acres 1.3
Lot Dimensions 0.00 x 0.00
Property Description
Searching for a home nestled in a bucolic, park-like setting in the heart of West Chester? Look no further. Your escape from the everyday hustle and bustle is just steps from your front door. Unrivaled quality craftsmanship meets modern chic Move right into this charmingly unique, fully upgraded Cape home. As you make your way through the front door your attention is immediately drawn to the architectural details, custom millwork and antique hardware. Natural light fills the home, highlighting the modern touches throughout. The gorgeously upgraded kitchen features a brecciated marble floor, all new stainless steel appliances including a whisper-quiet Bosch dishwasher and a gleaming stainless vent hood, a large island offering additional seating, brand new honed-granite countertops, subway tile backsplash and chic light fixtures. Down the hall youll find two generously sized bedrooms both full of natural light, plenty of closet space and tranquil window views, and a full bath with marble flooring. The second floor features oil-finished solid white oak hardwood floors, a generous sized bedroom with views of the treetops, and a large walk in hall closet. Additionally youll find the master bedroom with en-suite bathroom (installed in March 2020) and plenty of closet space. Both bedrooms on the second floor have newly insulated cross space which is perfect for additional storage. Newly finished walk-out basement full of natural light for hosting big get-togethers or spending cozy evenings with family features porcelain tile flooring, entertainment bar area, and outside access through the desirable Dutch door. Neatly hidden behind a gorgeous new barn door, find the full size laundry area with plenty of storage space and plumbing hook up for a possible powder room. To say this home has plenty of space for outdoor entertaining and enjoyment is an understatement. Having over an acre of mature landscaping, the grounds are officially registered with the National Wildlife Federation as a Certified Wildlife Habitat; it truly is a nature lovers paradise! You could spend endless hours roaming your yard learning so many new and exciting things about the numerous trees and shrubs and the wildlife they attract. Save the best for last as you make your way to the entertaining studio, workshop, man cave or shed; call it what you will... this 12 by 18 structure with Cedar wood siding, eaves and trim, and windows has been freshly painted and features electric service, ceiling fan, lights, and numerous outlets. There is also a generator hookup on the side of the shed connected to the transfer box in the basement. The home additionally features a brand new asphalt driveway. Seller is including complete, full-size architectural plans for a large L-shaped addition with garage. Who knew such a great opportunity would exist minutes from the heart of West Chester. Schedule your showing today!
Location
State PA
County Chester
Area West Goshen Twp (10352)
Zoning RES
Rooms
Basement Daylight, Full, Outside Entrance, Partially Finished, Walkout Level, Windows
Main Level Bedrooms 2
Interior
Interior Features Bar, Breakfast Area, Entry Level Bedroom
Hot Water Electric
Heating Forced Air
Cooling Central A/C
Flooring Hardwood, Marble, Solid Hardwood, Tile/Brick
Equipment Cooktop, Dishwasher, Dryer, Extra Refrigerator/Freezer, Oven/Range - Electric, Refrigerator, Range Hood, Stainless Steel Appliances, Washer, Water Heater
Appliance Cooktop, Dishwasher, Dryer, Extra Refrigerator/Freezer, Oven/Range - Electric, Refrigerator, Range Hood, Stainless Steel Appliances, Washer, Water Heater
Heat Source Propane - Owned
Exterior
Garage Spaces 2.0
Water Access N
Accessibility None
Total Parking Spaces 2
Garage N
Building
Story 1
Foundation Permanent
Sewer Public Sewer
Water Well, Private
Architectural Style Cape Cod
Level or Stories 1
Additional Building Above Grade, Below Grade
New Construction N
Schools
Elementary Schools Greystone
Middle Schools Peirce
High Schools B. Reed Henderson
School District West Chester Area
Others
Senior Community No
Tax ID 52-03E-0018.0200
Ownership Fee Simple
SqFt Source Assessor
Special Listing Condition Standard
Read Less Info
Want to know what your home might be worth? Contact us for a FREE valuation!

Our team is ready to help you sell your home for the highest possible price ASAP

Bought with Nicole DeLio • VRA Realty
"My job is to find and attract mastery-based agents to the office, protect the culture, and make sure everyone is happy! "






